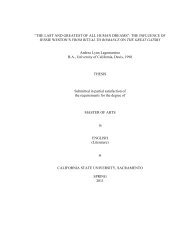national register nomination for boulevard park historic
national register nomination for boulevard park historic
national register nomination for boulevard park historic
You also want an ePaper? Increase the reach of your titles
YUMPU automatically turns print PDFs into web optimized ePapers that Google loves.
83. 615 21st Contributor<br />
This two-story Spanish Colonial Revival building was constructed circa 1930 . The building has a hipped<br />
roof of straight-barrel Mission tile, with broad rectangular roof rafters projecting beneath the gable ends.<br />
Walls are stucco. The building has multiple extensions from the main two-story building, including a onestory<br />
shed-roofed projection and a one-story front-gabled wing projection with an asymmetrical roof line,<br />
both of which create an L-shaped plan. Within the defined L-shape is a front patio with a stucco palisade<br />
wall. A second one-story projection from the main building extends towards the rear of the property,<br />
symmetrical and front-gabled. All of these extensions have roofs of the same straight-barrel Mission tile as<br />
the roof. A tall, narrow chimney, with a gabled cap of hollow clay tile and circular clay tile flues, is located<br />
on the north wall, stucco-clad chimneys are located on the south wall and the west wall of the two-story<br />
main building. Grouped cylindrical clay tile is used at gable ends and near the top of the tower to create<br />
decorative vents. A rectangular bay with gabled roof is located at the center of the second story. The main<br />
building entrance is recessed behind a round stucco arch. A large fixed picture window is located beneath a<br />
similar arch located at the end of the front-gabled projection nearest the building front. Two windows are<br />
concealed behind geometric cut-out screens, one with a diamond-shaped pattern (on the second floor) and<br />
one with a hexagonal pattern (on the first floor.) A window on the first floor adjacent to the main building<br />
entrance is recessed, in a manner to suggest thick adobe walls, with a decorative patterned wrought-iron<br />
window grille over the window. The windows are double-hung wooden sash windows with a single pane in<br />
each sash, with some use of wooden-sash picture windows with a single fixed pane. Most windows have<br />
wooden mosquito screens over the glazed sashes. Windows on the second floor have decorative wooden<br />
shutters. The building was constructed <strong>for</strong> Clarence H. Smith, who worked <strong>for</strong> the Cali<strong>for</strong>nia State<br />
Controller. The building is a contributor to the district.<br />
84. 616 21st Contributor<br />
This 1922 two-story apartment building has stucco siding and a hipped roof with eyebrow dormer. The<br />
front facade is symmetrical. In the center bay is a bracketed oriel window on the second story. Below a<br />
guyed, flat-roofed canopy with glass-paneled frieze tops a recessed entrance. The door has a multi-paned<br />
panel and sidelights. On both stories of the flanking bays are wide three-part windows with fixed center<br />
panels. A deck with a low brick wall stretches across the facade. Two sidewalks with short stairways in<br />
front lead to the deck. No alterations are apparent. The property’s original owner was Frank Renwick.<br />
85. 617 21st Contributor<br />
This two-story Colonial Revival building, constructed in 1915, has a hipped roof with flared ends and<br />
boxed eaves and two pedimented dormers. The front elevation is symmetrical. The walls are stucco. A<br />
large flat-roofed porch has a wooden balustrade above the entablature, supported by rectangular battered<br />
pillars with a wooden balustrade on the porch. The porch floor and stairs are wood, supported by a brick<br />
foundation. Windows on the second floor are double-hung wooden sash windows with one pane in each<br />
sash. Windows on the first floor are undivided fixed sash. Windows on the dormers and basement are<br />
horizontal divided-light casement windows. A small wooden-sashed picture window is located in the center<br />
of the second floor. The windows on the second story and basement are enclosed in wrought iron bars. A<br />
brick chimney is located on the south wall of the building.<br />
86. 626 21st Contributor<br />
This two-story 1909 foursquare has Craftsman and Colonial Revival features. It has a pyramidal hipped<br />
roof with hip dormer, with wide eave overhang and extended and elaborated rafter tails. A hipped porch<br />
roof with balustrade above is supported by battered rectangular piers atop rectangular porch supports clad<br />
in false bevel drop siding with a wooden balustrade. Walls are simple wooden shingles on the second floor<br />
and false bevel drop siding on the first floor. Stairs are wooden, with wooden handrails clad in false bevel<br />
drop siding. Windows are primarily double hung wooden sash, with divided light upper panes and single<br />
lower panes, and wooden casement windows. A brick chimney is located on the south wall of the building.<br />
The building was constructed <strong>for</strong> Charles W. Morton. The building is a contributor to the district.<br />
80



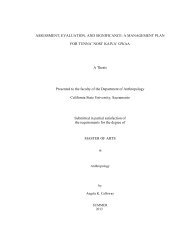
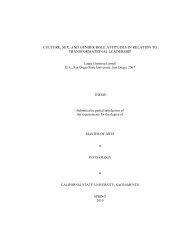
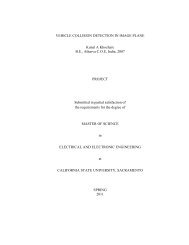
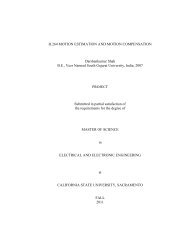
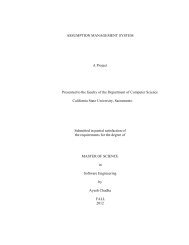
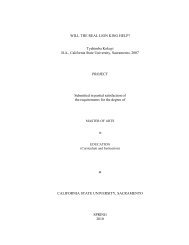
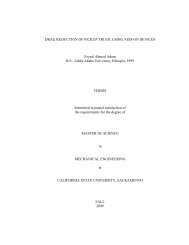
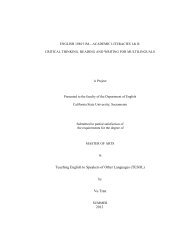
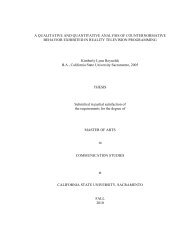
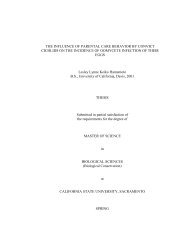
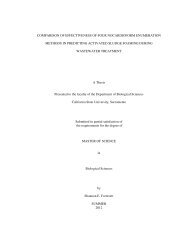
![Completed Thesis to Grad Studies[Final3].pdf](https://img.yumpu.com/17538645/1/190x245/completed-thesis-to-grad-studiesfinal3pdf.jpg?quality=85)
