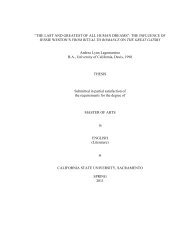national register nomination for boulevard park historic
national register nomination for boulevard park historic
national register nomination for boulevard park historic
You also want an ePaper? Increase the reach of your titles
YUMPU automatically turns print PDFs into web optimized ePapers that Google loves.
This is a modern Inter<strong>national</strong> Style apartment building, constructed after the period of significance of the<br />
district and thus a non-contributor.<br />
74. 524 21st Contributor<br />
This Cali<strong>for</strong>nia bungalow has a front-gabled roof and porch roof of low pitch. Gable ends and rafter tails<br />
are exposed and extended. A circular louvered vent is located beneath the front gable. Walls are stucco,<br />
including heavy rectangular porch supports. The porch and stairs are concrete. Windows are single-hung<br />
wooden sash with divided light upper panes and single light lower panes, including a tripartite window on<br />
the front of the house next to the porch. A clinker brick chimney is located near the rear of the house along<br />
the central roof line.<br />
75. 529 21st Contributor<br />
This Craftsman/Colonial Revival building was constructed in 1906. It has a hipped roof of low pitch with<br />
projecting rafter tails. Walls are simple wood shingles above the basement level, flaring outward at the<br />
level of the main floor. The basement level is partially simple drop siding and partially board-and-batten<br />
siding around a board-and-batten garage door beneath the porch. The porch is under the main roof and<br />
supported by two round classical columns supported by two rectangular wooden porch posts with shingle<br />
siding flared at the base. The pillars support a bracketed entablature. The balustrade is of milled lumber. A<br />
concrete driveway descends to the garage door and a basement-level garage. The building was constructed<br />
<strong>for</strong> George Artz. This building is a contributor to the district.<br />
76. 530 21st Contributor<br />
This 1906 Colonial Revival two-story building has a cross- gambrel roof of steep pitch. The gable end<br />
above the purlin contains three louvered vents, each decorated with a wooden keystone above and a single<br />
wooden sill below. The portion of the gable end above the purlins is extended slightly over the lower<br />
portion beneath the purlins. The lower portion of the gable end contains two double-hung wooden sash<br />
windows with divided light upper panes and single light lower panes with a common wooden sill. Eaves<br />
are boxed, with a simple entablature. Siding is false bevel drop siding on the walls, simple wooden shingles<br />
on the gable ends. A porch is located at the southeast corner, supported by two round classical columns<br />
atop a terrace wall. Stairs are wooden with wood handrails encased in false bevel drop siding. The main<br />
entrance is a six-panel door with three transom lights within the door. Next to the main entry is a picture<br />
window with diamond-shaped patterned panes. Other windows on the main floor are double-hung wooden<br />
sash windows with divided light upper panes and single light lower pane. The building was constructed by<br />
Wright & Kimbrough. This building is a contributor to the district.<br />
77. 531 21st Contributor<br />
This 1907 Craftsman bungalow is a one and one-half story wood frame structure with shingle siding. It has<br />
a side-gabled roof with a wide shed dormer and a shed entrance porch. The entrance porch has shingled<br />
battered rectangular piers and knee brace brackets. Architectural features include a low pitched gable roof,<br />
shed dormers with horizontal windows with patterned panes, and exposed rafters. Windows on the main<br />
floor are divided into tripartite bands. The windows to the left of the door are three identical narrow<br />
windows divided into eight panes, of which the bottom two panes are extended. The windows to the right<br />
of the door are similar to those on the left except the middle window is a larger single pane. Stairs are<br />
wooden with wooden porch rails enclosed in simple wood shingles. The building was constructed <strong>for</strong><br />
Wright & Kimbrough. This building is a contributor to the district.<br />
78. 600 21st Contributor<br />
This 1930 Minimal Traditional Tudor cottage has a side-gabled hip-on-gable roof. A centrally located front<br />
gable is located above the main entrance. A side gable is located on the corner of the north wall, continuing<br />
the line of the roof onto the gable. A prominent brick chimney extends from the north gable, and a smaller<br />
brick chimney is located on the main roof near the roof peak, slightly to the south of the front entrance.<br />
Walls are stucco. The front gable is a free-standing entry porch, supported by two small brackets with a<br />
78



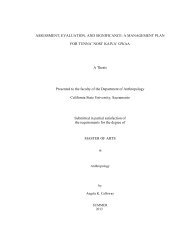
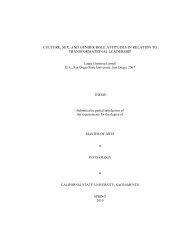
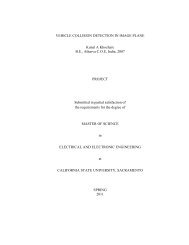

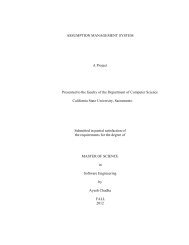
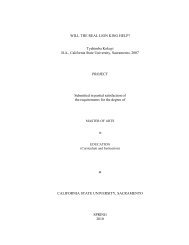
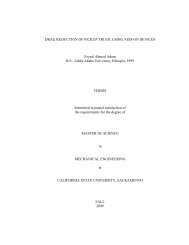
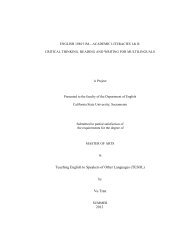
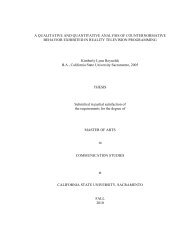
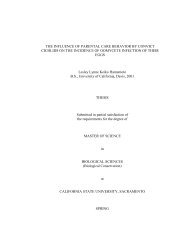
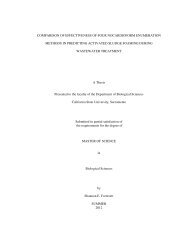
![Completed Thesis to Grad Studies[Final3].pdf](https://img.yumpu.com/17538645/1/190x245/completed-thesis-to-grad-studiesfinal3pdf.jpg?quality=85)
