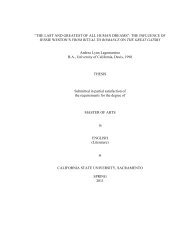national register nomination for boulevard park historic
national register nomination for boulevard park historic
national register nomination for boulevard park historic
You also want an ePaper? Increase the reach of your titles
YUMPU automatically turns print PDFs into web optimized ePapers that Google loves.
This 1913 Craftsman bungalow has a two-story wood frame structure with stucco features and a lowpitched<br />
side-gabled roof, with a wide front porch on rectangular stucco piers and terrace wall. The roof<br />
rafters are exposed but covered by a contemporary rain gutter. The second story projects upward from the<br />
main roof, presenting as a large shed-roofed gable from the front, but the first-floor roof extends to <strong>for</strong>m<br />
gables on the two-story side walls. Latticework vents are located at the peaks of the gable ends, and<br />
decorative posts project from the gable ends. The walls are stucco. Windows on the upper level are located<br />
in horizontal bands of three in front and two on the sides. Each is a large wooden sash transomed window<br />
with a small upper pane and a larger lower pane. The porch windows are tripartite, the central window is<br />
divided into upper and lower lights. The house was built <strong>for</strong> Cyrus B. Martin, president/manager of the<br />
Willis & Martin Company, a drug company.<br />
68. 512 21st Non-Contributor<br />
This is a two-story apartment building with a hipped roof. It was built after the end of the district’s period<br />
of significance and is thus not a contributor to the district.<br />
69. 515 21st Non-Contributor<br />
This is a two-story apartment building built after the end of the district’s period of significance and is thus<br />
not a contributor to the district.<br />
70. 516 21st Contributor<br />
This 1908 Neoclassic row house has a front-gabled roof with a small shed roof over the partial-width<br />
porch. The porch is supported by classical columns above clinker brick porch piers and terrace wall.<br />
Concrete stairs are surrounded by brick handrails. A bay is located opposite the porch on the front of the<br />
house. Siding is false bevel drop siding on the main floor, wooden shingles on the gable end (including two<br />
rows of zig-zag patterned shingles, the remainder are single wood shingles) and simple drop siding at the<br />
basement level. Two wooden sash windows are located in the gable end, each with a single light. Windows<br />
on the main house level are double-hung wooden sash, with a wooden picture window in the basement<br />
level beneath the bay.<br />
71. 517 21st Contributor<br />
This two-story apartment building is a mixture of Prairie and Colonial Revival elements. The roof is frontgabled,<br />
with a low roof pitch and a slight eave overhang, with a symmetrical appearance. Three decorative<br />
beams with diagonal braced supports project from under the front gable. The walls are simple drop siding<br />
in two alternating widths. The area under the gable is decorated with false half-timbering, with the<br />
alternating drop siding visible under the half-timbering, and two louvered vents are located beneath the<br />
gable ends between the half-timbering. A small arched porch roof, supported by ornamental brackets, is<br />
located above the main entrance, a wooden frame door with 15 window lights. Both the first and second<br />
floor have pairs of double-hung wood sash windows with a single pane in each sash. Above the main<br />
entrance is a small double-hung sash window with four panes in each sash, with a projecting sill and<br />
window box beneath the window. Brick stairs lead to the main entrance. Date of construction is prior to<br />
1915 per Sanborn map.<br />
72. 520 21st Contributor<br />
This two-story house was built in 1919 in the Prairie style. It has two parallel front gables with a moderate<br />
roof pitch and eave overhang. Decorative beams with diagonal braced supports project from under the front<br />
gables, and latticework vents are located at the peak of each gable around the diagonal braced supports. The<br />
walls are shiplap siding. The porch is located under the northern bay, with an arched porch opening,<br />
wooden stairs and wooden porch rails. Windows are pairs of vinyl single-hung windows, with a single-pane<br />
vinyl window at basement level opposite the porch. Despite its replaced windows, this building still<br />
conveys its character-defining features and is a contributor to the district.<br />
73. 521 21st Non-Contributor<br />
77



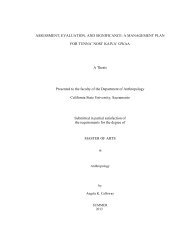
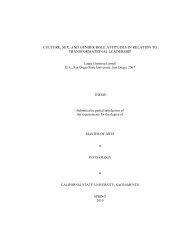
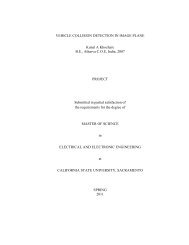

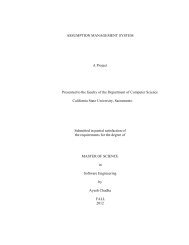
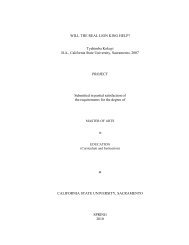
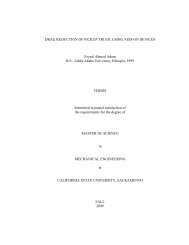
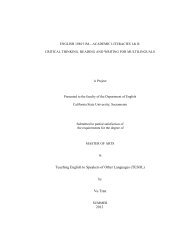
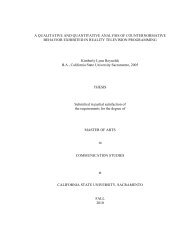
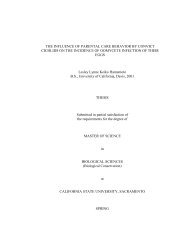
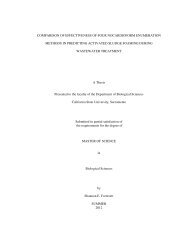
![Completed Thesis to Grad Studies[Final3].pdf](https://img.yumpu.com/17538645/1/190x245/completed-thesis-to-grad-studiesfinal3pdf.jpg?quality=85)
