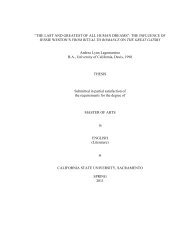national register nomination for boulevard park historic
national register nomination for boulevard park historic
national register nomination for boulevard park historic
Create successful ePaper yourself
Turn your PDF publications into a flip-book with our unique Google optimized e-Paper software.
shingle siding and dimensional lumber porch rails. Windows are double-hung wooden sash. Date of<br />
construction is prior to 1915 per Sanborn map. The building is a contributor to the district.<br />
47. 401-403 21st Contributor<br />
This 1911 duplex features elements of both Craftsman and Colonial Revival. It has a hipped roof with<br />
gable dormers and overhanging eaves, exposed rafters and knee brace brackets. A large full-width front<br />
porch is beneath a second-story pedimented gallery, with brick piers on the ground floor and grouped<br />
timber porch support posts on both the porch and gallery. The gable end over the porch and gallery has a<br />
louvered vent and projecting decorative false beams. Siding is predominantly wooden shingles with boardand-batten<br />
panels beneath the first-story porch, with stucco siding on the first story. The south side has<br />
angled bay windows, with square windows and a gabled dormer on the north side.<br />
48. 404 21st Contributor<br />
This single-story Folk Victorian/Italianate residence has a hipped roof over a front-facing L plan with an<br />
elaborately bracketed cornice. The porch has a hipped roof supported by rectangular columns. The walls<br />
are simple drop siding. Under the porch is a large aluminum slider window, all other windows are narrow<br />
double hung wooden sash windows with prominent lintels and sills. Although the building has been altered,<br />
its overall scale and rare architectural style make it a contributor to the district, one of several older houses<br />
moved to the neighborhood after the demolition of the Union Park racetrack. Its relocation occurred prior to<br />
the end of the district’s period of significance, and it gains significance from the role it played in the district<br />
as an inexpensive but architecturally distinct home in the af<strong>for</strong>dable end of Boulevard Park. According to<br />
Sanborn maps, the house was moved to the district no later than 1915.<br />
49. 405 21st Contributor<br />
This 1905 Neoclassic row house has a hipped roof and a hipped dormer with a fixed single-pane woodenframed<br />
window. Simple wooden shingles are used as exterior siding, including the pillars of the porch. A<br />
bay is located in front opposite the porch, with a basement window beneath the bay. Windows are doublehung<br />
wooden sash with a single pane in each sash, except <strong>for</strong> the front bay, which has replacement metal<br />
double-hung sash windows. The stairs are wooden, with wooden handrails. Date of construction according<br />
to the building permit is December 1905, making this one of the earliest buildings in the neighborhood. The<br />
building was constructed <strong>for</strong> Wright & Kimbrough. This building is a contributor to the district.<br />
50. 408 21st Contributor<br />
This 1928 cross-gabled cottage has elements of both Tudor and Craftsman styles. The main house roof is<br />
side-gabled and of moderate pitch, with a large front gable containing the porch and main entry. Eave<br />
overhang is slight and not boxed. Decorative beams protrude from beneath the front gable end. A louvered<br />
vent is located near the peak of the gable end. A small porch is located at the northwest corner of the front<br />
gable, with arched openings to north and west. Walls are stucco. Windows are double-hung wooden sash<br />
with divided light upper and single pane lower sash.<br />
51. 409 21st Contributor<br />
This 1908 Craftsman bungalow is front-gabled with a smaller front gable over the porch. Roof rafters are<br />
exposed, with extended and elaborated rafter ends. Stickwork decorates the peak of both the main gable<br />
and the porch gable. A small divided light window is offset on the main gable adjacent to the porch gable.<br />
On the porch gable are two small divided light windows. Walls are false bevel drop siding. The porch is<br />
supported by two rectangular battered pillars with rectangular porch supports of false bevel drop siding and<br />
a wooden balustrade. The stairs are concrete, with substantial concrete handrails. Beneath the porch are a<br />
double-hung wooden sash window and the main entry door. Opposite the porch is a tripartite window with<br />
two narrow double-hung wood sash windows over a wooden-sashed picture window. Beneath these<br />
windows is a plywood garage door leading to a basement level garage. The building was constructed <strong>for</strong> A.<br />
W. Norris. Despite the addition of the garage, this building retains almost all of its character-defining<br />
features and is thus a contributor to the district.<br />
73



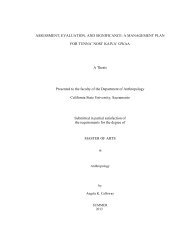
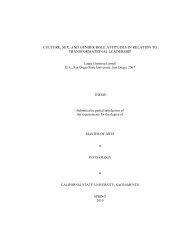
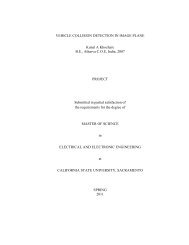


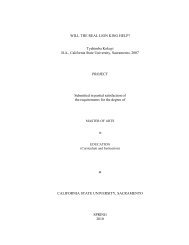
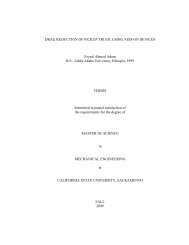
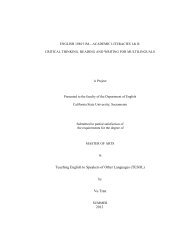
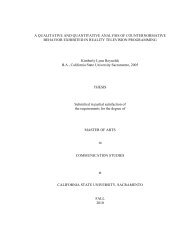

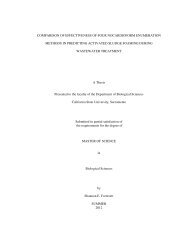
![Completed Thesis to Grad Studies[Final3].pdf](https://img.yumpu.com/17538645/1/190x245/completed-thesis-to-grad-studiesfinal3pdf.jpg?quality=85)
