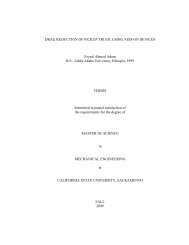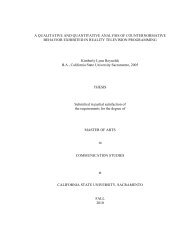national register nomination for boulevard park historic
national register nomination for boulevard park historic
national register nomination for boulevard park historic
Create successful ePaper yourself
Turn your PDF publications into a flip-book with our unique Google optimized e-Paper software.
end over the porch. A wooden sash window is located at the basement level of the house in front, beneath<br />
the tripartie window. The building is a contributor to the district.<br />
37. 315 21st Contributor<br />
This Cali<strong>for</strong>nia bungalow, built in 1922, has a low-pitched front-gabled roof with an inset front gable over<br />
the porch and exposed rafter tails. Decorative beams with angled brackets are located under the gable ends.<br />
The peaks of both gables have vertical wooden stickwork attic vents. Walls are stucco, with rectangular<br />
stucco full-height porch supports and a stucco-covered chimney. Windows are single-hung wood sash with<br />
smaller divided-light upper sash and a large single-light lower sash. The building is a contributor to the<br />
district.<br />
38. 316 21st Contributor<br />
This Craftsman bungalow, constructed in 1924 per city directories, has a hip-on-gable front-gabled roof<br />
with an inset front hip-on-gable over the porch. Rafter tails are exposed, and the roof is of moderate pitch.<br />
Three decorative beams project from the gable ends. Louvered vents are located beneath the front gable and<br />
porch gable. Siding is shiplap of two alternating widths. The porch is supported by two battered columns<br />
above rectangular porch piers. Stairs are concrete with brick sides. Windows are double-hung wooden sash<br />
with a single pane in upper and lower sashes. A small brick chimney is located near the peak of the roof<br />
towards the back of the house. The building is a contributor to the district.<br />
A second building is located on the back of the lot. It is a side-gabled (facing the front of the lot) vernacular<br />
house with false bevel drop siding and wooden sash windows. Sanborn maps from 1952 do not indicate the<br />
building’s presence, so while this building may have been constructed be<strong>for</strong>e the end of the period of<br />
significance, its move to the district was after the end of the period of significance and it is thus a noncontributor.<br />
39. 317 21st Contributor<br />
This Craftsman bungalow, built in 1915, has a front-gabled roof with a small inset front gable over the<br />
porch. The roof line is flared at the gable ends, with exposed rafter tails. Siding is false beveled drop siding<br />
with shingles beneath the gable ends. A very prominent clinker brick chimney dominates the front wall of<br />
the house, mimicking a brick wall with four horizontal courses. The first is a stretcher course along the top<br />
of the wall, with the chimney projecting upward from the middle of the course. The second is a soldier<br />
course that <strong>for</strong>ms arches over two small picture windows that flank the chimney. The third is a rowlock<br />
course beneath the picture windows. The fourth is a rowlock course that runs at the level of the main house<br />
floor and porch. Beneath this fourth course, the clinker brick continues to the building foundation. In the<br />
main gable, a divided-light window is flanked by two louvered vents. The porch gable has a small louvered<br />
vent, and the porch is supported by a single rectangular pillar of dimensional lumber, connected to a<br />
projecting roof beam beneath the gable. The front door is flanked by two wide sidelights with non-original<br />
textured glass. Stairs are wooden with handrails of dimensional lumber. This building is a contributor to the<br />
district.<br />
40. 321 21st Contributor<br />
This Craftsman bungalow has a front-gabled roof with exposed rafter tails, with a small inset front gable<br />
over the porch. The porch is located on the northwest corner of the building, under the main roof. Walls are<br />
false bevel drop siding with shingles beneath the gable ends. A small patterned window flanked by two<br />
louvered vents is located on the gable end. The porch has brick stairs and porch supports with paired pillars<br />
of dimensional lumber, one behind the other. The building has two rectangular bays, on the north and west<br />
walls. Windows are double-hung wooden sash with a single pane in each sash.<br />
41. 322 21st Contributor<br />
This Craftsman bungalow, built in 1920, has a side-gabled roof with a prominent front-gabled porch. Rafter<br />
tails are exposed but hidden by a rain gutter at roof edge. Siding is plain wood shingles. A small latticed<br />
71














![Completed Thesis to Grad Studies[Final3].pdf](https://img.yumpu.com/17538645/1/190x245/completed-thesis-to-grad-studiesfinal3pdf.jpg?quality=85)

