national register nomination for boulevard park historic
national register nomination for boulevard park historic
national register nomination for boulevard park historic
Create successful ePaper yourself
Turn your PDF publications into a flip-book with our unique Google optimized e-Paper software.
32. 304 21st Contributor<br />
This front-gabled Craftsman bungalow has exposed rafter tails and knee braces under gable ends. Walls are<br />
false bevel drop siding with shingles under the gable ends. Two louvered vents surrounding a fixed window<br />
divided into three vertical panes are located beneath the front gable end. A decorative scrollwork board is<br />
located below the gable end window. The building appears to have originally had a full-width porch, at<br />
some point partially enclosed with false bevel drop siding, at the northeast corner. One original rectangular<br />
porch pillar is located in the enclosed section of the porch, while the other pillars have been replaced by<br />
simple 4x4 inch porch posts. Windows are aluminum sliders, and the stairs appear to have been replaced<br />
with a wooden staircase with a handrail of dimensional lumber. Despite the alterations to the building’s<br />
external appearance, its basic scale and proportion are compatible with the neighborhood, so the building<br />
remains a contributor to the district. Date of construction is prior to 1915 per Sanborn map.<br />
33. 305 21st Contributor<br />
This one-story Colonial Revival building, built in 1922, has a hipped roof with a prominent front-gabled<br />
dormer with a small double-hung wood sash window. The walls are simple lap siding. A hipped porch roof<br />
covers a simple wooden porch with dimensional lumber pillars, a wooden porch floor and wooden stairs<br />
with railings of dimensional lumber. Wooden lattice is located between the porch and the ground, with<br />
concrete blocks whose appearance simulates ashlar stone on the corners of the porch. Similar blocks are<br />
used on the perimeter of the building foundation. Windows are aluminum sliders, aside from the wooden<br />
sash window in the dormer. The porch pillars and windows detract from the overall integrity of the house,<br />
but due to its retention of original siding and overall building <strong>for</strong>m and condition, the building retains<br />
sufficient integrity to remain a contributor to the district.<br />
34. 309 21st Contributor<br />
This 1906 Neoclassic row house has a hipped roof and hipped dormer, with a front bay and partial-width<br />
porch with Doric columns. The walls are stucco, from its appearance not the original siding. The windows<br />
have been replaced with vinyl dual-pane windows, and one front window was replaced with a second front<br />
door. Both front doors are also modern replacements. The dormer window is a five-pane strip of fixed<br />
panes in a wooden sash.The stairs to the porch are wooden with railings of dimensional lumber, and<br />
probably not original. The building was constructed by Wright & Kimbrough. Due to the extent of the<br />
modifications to this building’s siding, windows, doors, porch and stairs, it lacks sufficient integrity to be a<br />
contributor to the district.<br />
35. 310 21st Contributor<br />
This Cali<strong>for</strong>nia bungalow has a front-gabled roof with two smaller front gables located symmetrically on<br />
the front of the building. Siding is asphalt or other composite material. A partial-width porch is located<br />
under the main building roof. A single-pane window under the gable end is flanked by two louvered vents.<br />
Windows are vinyl sash windows. Wooden stairs with wooden handrails lead to the porch. Due to the<br />
extent of the modifications to this building’s siding, windows, doors and stairs, it lacks sufficient integrity<br />
to be a contributor to the district.<br />
36. 314 21st Contributor<br />
This Craftsman bungalow has a front-gabled roof with an inset front gable over the porch and a shed<br />
dormer. The roof has projecting rafter tails and extended rafter ends. Projecting decorative braces are<br />
located at each corner of both the main gable and the gable over the porch. Walls are false bevel drop<br />
siding, with a textured stucco surface under the gable ends that resembles Tudor half-timbering. A<br />
bracketed cornice is located beneath the gable ends. The porch features rectangular pillars above stone<br />
porch supports and front wall and terrazzo stairs. Windows are single hung wood sash with divided light<br />
upper sash and single light lower sash, including a tripartite window with a center picture window flanked<br />
by two divided light single-hung sash windows. A single window opening is located beneath the main<br />
gable end, with an attic fan visible in the window. Two fixed four-pane windows are located in the gable<br />
70




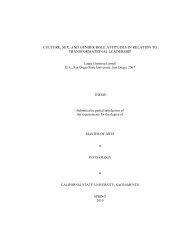
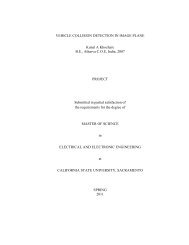


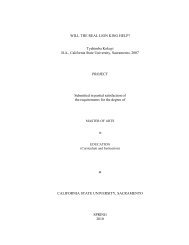
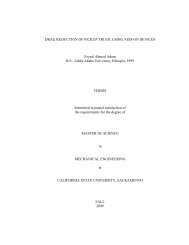

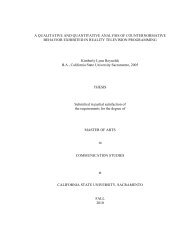


![Completed Thesis to Grad Studies[Final3].pdf](https://img.yumpu.com/17538645/1/190x245/completed-thesis-to-grad-studiesfinal3pdf.jpg?quality=85)

