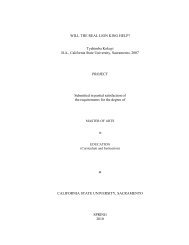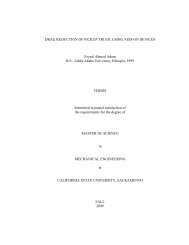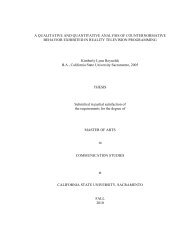national register nomination for boulevard park historic
national register nomination for boulevard park historic
national register nomination for boulevard park historic
Create successful ePaper yourself
Turn your PDF publications into a flip-book with our unique Google optimized e-Paper software.
27. 216 21st Non-Contributor<br />
This non-contributor is a two-story modern apartment building with stucco walls, vinyl windows and an<br />
end-gabled roof, with a large garage door facing the street, completed in 2009.<br />
28. 222 21st Contributor<br />
This Colonial Revival building, built in 1911, has a complex, steeply pitched cross-gabled roof with<br />
composition shingles. The main roof is side-gabled, with a taller cross-gable towards the rear of the<br />
property, a prominent, off-center front gable above a front bay window, a small hipped roof over the bay<br />
itself, and a hipped shed roof over a semi-enclosed porch. The eaves beneath the bay roof and porch are<br />
bracketed. The porch features rectangular pillars with three wooden sash windows, either fixed or<br />
casement, enclose the front porch wall. Windows are double-hung wooden sash and include three windows<br />
on the front bay at the basement level and a window beneath the porch at basement level, both covered in<br />
wood. The walls are false bevel drop siding. The porch stairs are wooden with a concrete first step and<br />
wooden porch supports; a handrail on the left side of the porch steps is constructed of iron pipe. An<br />
attached garage is located on the southern wall of the building, a simple flat-roofed structure with barn<br />
doors, one of which is covered with a sheet of plywood. The southern wall of the garage appears to be<br />
covered in stucco and sits at the edge of the property line.<br />
29. 226 21st Contributor<br />
This small 1918 Cali<strong>for</strong>nia bungalow is side-gabled with a front-gabled wing containing an offset frontgabled<br />
porch, supported by two rectangular pillars. The porch floor and steps are concrete. The walls are<br />
false beveled drop siding with shingles beneath the gable ends. At the peak of the gables, both on the<br />
building ends and the porch, is a small vent with vertical stickwork. Windows are double-hung vinyl sash<br />
with divided lights on the upper pane and a single light on the lower pane. Decorative beams protrude from<br />
the lower corners of the gable ends. A driveway with Hollywood strips (two strips of concrete with grass in<br />
between the strips) is located just south of the building, with a simple front-gabled garage behind the house<br />
with false beveled drop siding and an offset wooden barn door. Other than the replaced windows, the<br />
building retains a high degree of integrity and is a contributor to the district.<br />
30. 230 21st Contributor<br />
This Craftsman bungalow, built in 1918, has a front-gabled roof and a full-width porch located under the<br />
main roof supported by four rectangular pillars. The outer two porch pillars have brick porch supports, the<br />
inner pair flanking the stairs have rectangular wooden porch supports above a terrazzo staircase with brick<br />
supports. A vent is located at the peak of the gable end with cross-hatched stickwork, and knee braces<br />
protrude from the gable end. The walls are asphalt siding. A garage door and sunken driveway are located<br />
to the right of the stairs, leading to a basement garage, with a window at the basement level located to the<br />
left of the stairs. Despite alterations to the siding and the addition of a garage door, the building retains<br />
sufficient integrity to remain a contributor to the district.<br />
31. 301 21st Contributor<br />
This Cali<strong>for</strong>nia Bungalow, built in 1920, has a side-gabled hip-on-gable main roof and multiple roof<br />
planes, including a rear cross-gable that is taller than the front side-gabled roof and a front-gabled porch,<br />
both of which are also hip-on-gable. The gable ends have a vent with vertical stickwork directly beneath<br />
the gable. The rafter tails at the gable ends extend farther than the edge of the roof, while the other rafter<br />
tails are exposed but terminate at the roof edge. Walls are false bevel drop siding. The porch is slightly<br />
offset to the north from the center line of the building, and features an arched entryway supported by two<br />
rectangular pillars, with a concrete porch base that <strong>for</strong>ms a small patio to the north of the front door.<br />
Wrought iron handrails and balustrade have replaced the original handrails. The front door features<br />
sidelights. Windows are single hung wood sash with divided lights in the upper sash and a single pane in<br />
the lower sash. Aside from the wrought-iron porch railing and balustrade, the building retains sufficient<br />
integrity to be a contributor to the district.<br />
69














![Completed Thesis to Grad Studies[Final3].pdf](https://img.yumpu.com/17538645/1/190x245/completed-thesis-to-grad-studiesfinal3pdf.jpg?quality=85)

