national register nomination for boulevard park historic
national register nomination for boulevard park historic
national register nomination for boulevard park historic
Create successful ePaper yourself
Turn your PDF publications into a flip-book with our unique Google optimized e-Paper software.
leading to a below-grade basement garage. Despite some loss of integrity, the overall style and scale of the<br />
house make it a contributor to the district.<br />
21. 707 20th Contributor<br />
This front-gabled 1930 bungalow has a front-gabled porch and a second story with a separate front-gabled<br />
roof towards the rear of the building. All roofs have a low pitch, broad eaves with exposed rafter tails, and<br />
decorative beams projecting from the gable ends. The gable ends also feature vertical stickwork directly<br />
beneath the peak of the gable. The walls and porch supports are stucco. Two tripartite windows in front<br />
feature divided light upper sash over single lower sash windows, each surrounding a larger picture window<br />
with a smaller upper window sash divided into four panes. The porch floor and foundation are concrete.<br />
The building is a contributor to the district.<br />
22. 715 20th Non-Contributor<br />
This two-story Colonial Revival house features a front-gabled gambrel roof with a shed dormer. Two large<br />
double-hung wooden sash windows are located in the gable end. Siding is false bevel drop siding with<br />
shingled gable ends and asphalt siding at the basement level. The front of the building includes a recessed<br />
bay and a porch with round columns. Windows are double hung wooden sash. This building does not<br />
appear in city directories or maps until after the end of the period of significance, and as such it was<br />
probably moved to the site after 1946. Thus, the building is not a contributor to the district.<br />
23. 717 20th Non-Contributor<br />
This non-contributor is a two-story office building of concrete block construction with an enclosed porch of<br />
decorative concrete block, constructed after the district’s period of significance.<br />
21st Street<br />
24. 204 21st Non-Contributor<br />
This one-story non-contributing office building has a gable-on-hip roof of low pitch with a louvered vent at<br />
the gable end. Three skylights are located on the portion of the hipped roof facing the front of the building.<br />
The walls are brick, with an enclosed shed-roof porch in front. Entrance to the porch is via a door on the<br />
side of the porch. Windows are vinyl sliders beneath metal shutters, with brick embellishments above and<br />
below the window opening.<br />
25. 210 21st Contributor<br />
This Minimal Traditional cottage, built in 1940, is side-gabled with a front gable on the left of the east wall.<br />
A small porch is located under the extended eaves on the front wall. A porte-cochere is located along the<br />
northern side. The walls are simple drop siding with decorative brick around the base of the walls. The<br />
front gable has three triangular decorative vents beneath the gable end. The front windows are a vinyl sash<br />
window and a large vinyl-framed picture window. Despite some alteration, this building is of a scale<br />
comparable to those in this part of the neighborhood and was built during the period of significance, so it is<br />
a contributor to the district.<br />
26. 214 21st Contributor<br />
This Tudor building has a steeply pitched, side-gabled hip-on-gable roof, a prominent chimney, and brick<br />
walls. A centrally located, small front porch is covered by a front-facing gable with several decorative<br />
triangular braces beneath the gable. Vinyl slider windows are located on either side of the front entry and<br />
porch. In front of the building is a brick plat<strong>for</strong>m running the entire length of the house that creates a<br />
narrow patio along the front of the house, with centrally located brick steps leading to the porch and<br />
entryway. Despite modifications to the building’s windows, this building otherwise retains integrity and<br />
conveys its original architectural style. It is thus a contributor to the district.<br />
68



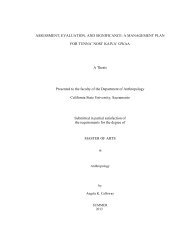
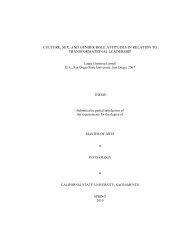
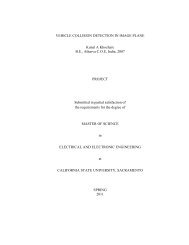


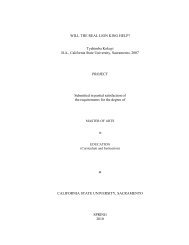
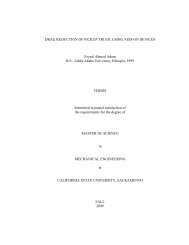
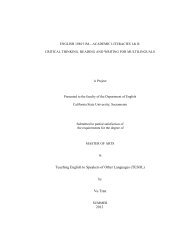
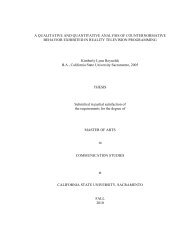

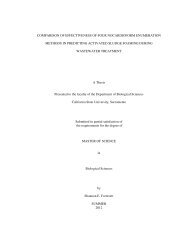
![Completed Thesis to Grad Studies[Final3].pdf](https://img.yumpu.com/17538645/1/190x245/completed-thesis-to-grad-studiesfinal3pdf.jpg?quality=85)

