national register nomination for boulevard park historic
national register nomination for boulevard park historic
national register nomination for boulevard park historic
You also want an ePaper? Increase the reach of your titles
YUMPU automatically turns print PDFs into web optimized ePapers that Google loves.
This two-story 1908 Colonial Revival triplex has a hipped, flared roof and hipped dormer. The first story<br />
has stucco siding and two bays flanking a flat-topped porch with fluted classical columns and a flat roof<br />
that also serves as the second-story entrance to the two upstairs apartments. Windows are double-hung<br />
wood sash. The second story has asphalt siding. This house may have been converted from a single-family<br />
home to a multi-unit building. The building was constructed <strong>for</strong> Mrs. I.J. Harvey. Despite some loss of<br />
integrity, the overall style and scale of the house make it a contributor to the district.<br />
15. 521 20th Contributor<br />
This1906 Craftsman bungalow is front-gabled with a wide full-length porch. Siding is false bevel drop<br />
siding with shingles beneath the gable ends. Porch supports are tapered rectangular posts. Knee braces are<br />
located on the gable ends. Tripartite ribbon windows flank the main entrance door on the porch; windows<br />
are double-hung wooden sash. The stairs are terrazzo with brick supports. A driveway and garage door<br />
were added to the left of the stairs, leading to a below-grade basement garage. A small window is located<br />
on the basement level in front opposite the garage door. The building was constructed <strong>for</strong> Ruth E.<br />
Chambers. The building is a contributor to the district.<br />
16. 601-605 20th Contributor<br />
This two-story wood frame Craftmsan/Prairie apartment building has beaded drop siding, overhanging<br />
eaves, exposed rafters, twin two story porches and a symmetrical plan. The side-gabled roof has two frontgabled<br />
two-story bays flanking a front-gabled dormer. Beneath each bay is a tripartite window with<br />
patterned upper panes and a single lower pane and a porch with rectangular columns. The first floor porch<br />
features a brick foundation and brick piers beneath the columns. Constructed in 1918, the apartment<br />
building was built by J. W. Marsh, owner of the J.W. and Company Saloon, president of Marsh Investment<br />
Company, and one of the founders of the Travelers Hotel.<br />
17. 609-611 20th Non-Contributor<br />
This residential building features a gable-on-hip roof with a gable-on-hip porch and a two-story addition on<br />
the rear with a gable-on-hip roof. The walls feature a mixture of simple drop siding, stucco and T-111<br />
composite siding. Most of the windows are double-hung wooden sash windows with some vinyl singlehung<br />
sash windows. The porch and front of the building has been altered in a manner that obscures its<br />
original appearance. Due to its loss of integrity, this building is not a contributor to the district.<br />
18. 613-615 20th Non-Contributor<br />
This one-story Minimal Traditional residential building has a hipped roof of low pitch with no eave<br />
overhang, stucco walls, and metal casement windows. The building’s construction date is unknown but it<br />
does not appear on a 1951 Sanborn map of the neighborhood, suggesting that its construction date was after<br />
the end of the period of significance. Thus, the building is not a contributor to the district.<br />
19. 617 20th Non-Contributor<br />
This Minimal Traditional cottage has a flared hip roof with a small porch to the left of an offset front gable.<br />
Siding is asphalt or composite, windows are multi-paned wooden sash single hung windows. Due to the<br />
building’s lack of integrity and possible construction outside the period of significance, it is not a<br />
contributor to the district.<br />
20. 623 20th Contributor<br />
This one-story 1909 Classical Revival house has a hipped roof with a front-gabled porch supported by<br />
turned columns and flanked by two bays. The gable end of the porch includes two small patterned pane<br />
windows and shingle siding, the remainder of the walls have shingle siding to the level of the base of the<br />
first floor and false bevel drop siding below. The staircase to the porch is wooden with turned balustrade.<br />
Windows are double-hung wooden sash. A driveway and garage door were added to the right of the stairs,<br />
67




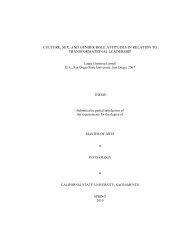
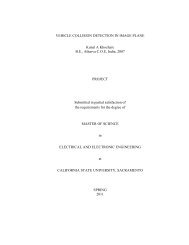


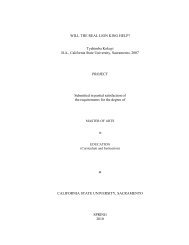
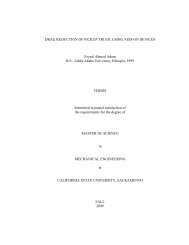

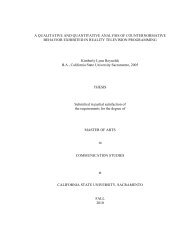


![Completed Thesis to Grad Studies[Final3].pdf](https://img.yumpu.com/17538645/1/190x245/completed-thesis-to-grad-studiesfinal3pdf.jpg?quality=85)

