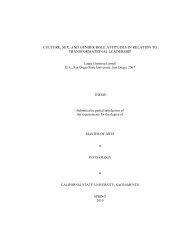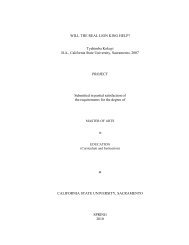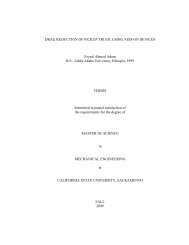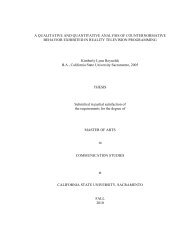national register nomination for boulevard park historic
national register nomination for boulevard park historic
national register nomination for boulevard park historic
You also want an ePaper? Increase the reach of your titles
YUMPU automatically turns print PDFs into web optimized ePapers that Google loves.
except on the enclosed porch (see below.) The center bay window is a fixed picture window with divided<br />
lights above a larger single pane. The building’s exterior is false bevel drop siding. A small chimney is<br />
located along the ridge line of the roof. The building appears to have been modified by enclosing the front<br />
porch, originally adjacent to the front gable, with siding that matches the rest of the house, with fixed vinylframed<br />
picture windows. Other than the porch, the building appears to retain sufficient integrity to remain a<br />
contributor to the district.<br />
9. 415 20th Non-Contributor<br />
This 1948 Minimal Traditional cottage has a side-gabled plan and a moderately pitched roof with an offset<br />
front gable. The entrance is located to one side of the front gable, under a small porch located under the<br />
main roof of the house. The exterior features simple drop siding. Windows are vinyl framed sliders. The<br />
building is set far back from the front of the lot. The building is a non-contributor due to date of<br />
construction, modifications and setback that make it incompatible with the district.<br />
10. 417 20th Contributor<br />
This two-story Tudor Revival brick, wood and stucco building has a gabled roof with half timbering in the<br />
gable. A three-sided bay which projects beneath the gable overhang at the second floor level is supported<br />
by two brackets with carved human faces. A cartouche with ”SFD Firehouse 4” inscribed serves as the<br />
keystone <strong>for</strong> the arched central entry. This entry, originally used as the fire truck entrance, has been filled in<br />
with stucco and a paneled door inserted. A metal staircase has been installed on the south side to provide<br />
access to the upper floor, and there is a brick rear addition. Built in 1925, this structure was originally a<br />
Sacramento Fire Department fire station, taken out of service in and converted to residential use. This<br />
building is a contributor to the district.<br />
11. 421 20th Contributor<br />
This 1906 Neoclassic row house has a hipped roof and a hipped dormer with wooden shingles on the roof.<br />
Walls are simple drop siding. The dormer window has a diamond-shaped patterned pane. A bay and porch<br />
with classical columns occupy the front of the house. Windows are vinyl single-hung windows with false<br />
mullions. The railings on the front stairs are simplified later additions not matching the style of the house.<br />
The building was constructed <strong>for</strong> Frank J. Silvey. Despite some loss of integrity, the overall style and scale<br />
of the house, and its unusual retention of wood shingles on the roof rather than replacement with composite<br />
shingles, make it a contributor to the district.<br />
12. 511 20th Contributor<br />
This one-story 1908 Classical Revival house has a hipped roof with a front-gabled porch supported by<br />
classical columns and flanked by two bays. The gable end of the porch includes two small patterned pane<br />
windows and shingle siding, the remainder of the walls have false bevel drop siding to the level of the base<br />
of the first floor and wooden drop siding below the main floor plate, wider than the siding above the floor<br />
plate. The staircase to the porch is concrete with brick supports. Windows are double-hung wooden sash. A<br />
driveway and garage door have been added to the left of the stairs, leading to a below-grade basement<br />
garage. The building was constructed <strong>for</strong> Wright & Kimbrough. Despite some loss of integrity, the overall<br />
style and scale of the house make it a contributor to the district.<br />
13. 515 20th Contributor<br />
This front-gabled1910 Craftsman bungalow has a small inset gable to the left of an inset porch. Tripartite<br />
windows are located on the porch and under the front gable. Walls are false bevel drop siding with shingles<br />
beneath the gable ends. A tripartite window under the gable end features two louvered vents and a central<br />
window with a diamond-shaped patterned pane. The rafter ends are extended and elaborated, and the gable<br />
is decorated with stickwork and knee braces. The porch pillars are battered. A door has been added to the<br />
basement level of the house.<br />
14. 517 20th Contributor<br />
66














![Completed Thesis to Grad Studies[Final3].pdf](https://img.yumpu.com/17538645/1/190x245/completed-thesis-to-grad-studiesfinal3pdf.jpg?quality=85)

