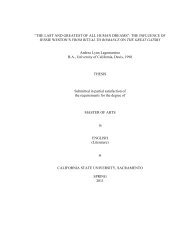national register nomination for boulevard park historic
national register nomination for boulevard park historic
national register nomination for boulevard park historic
Create successful ePaper yourself
Turn your PDF publications into a flip-book with our unique Google optimized e-Paper software.
Italianate<br />
Several buildings in the district are constructed in Italianate style. All were moved to the neighborhood<br />
from elsewhere in the city. The dates of building move are unknown but all were prior to 1915, as indicated<br />
by their presence on Sanborn 1915 insurance maps. They may have been moved as a result of the Western<br />
Pacific Railroad’s construction between 19th and 20th Street through the city of Sacramento, which<br />
required the relocation or demolition of many existing buildings on the affected streets. The Italianate<br />
buildings in Boulevard Park are one or two story structures. Their low-pitched roofs have knee braces<br />
beneath widely overhanging eaves, and tall, narrow arched windows. The examples in Boulevard Park are<br />
mostly vernacular Victorian buildings with some Italianate features rather than high-style Italianate<br />
mansions, due to the difficulties in moving larger buildings and the constraints of the narrow lots where<br />
these buildings are located.<br />
Architectural Descriptions of Buildings<br />
The following description is organized by street name and street number, corresponding to the chart of<br />
buildings attached in this document. Some of the more architecturally significant and better-documented<br />
buildings in the district are described in more detail, including year of construction, architect, and original<br />
inhabitants. Buildings not otherwise specified are contributors to the district. If a building has some<br />
alterations that affect its appearance and integrity, these are specified in the description. For purposes of<br />
this <strong>nomination</strong>, buildings with some alteration are still considered contributors, while buildings with<br />
significant alterations to character-defining features and significant loss of integrity are considered noncontributors<br />
even if the basic dimensions of the building are unchanged. Buildings constructed after the end<br />
of the period of significance are identified as non-contributors. Buildings without specific construction<br />
dates that are described as being constructed prior to 1915 were identified using 1915 Sanborn Insurance<br />
Company maps <strong>for</strong> the city of Sacramento.<br />
Where known, the original owner of the building at the time of construction is indicated. Most properties<br />
were sold as vacant lots with buildings constructed by the new owners. In some cases, the real estate firm<br />
of Wright & Kimbrough built houses on the individual properties prior to sale. Where applicable, Wright &<br />
Kimbrough are mentioned as the original builder in the building description. Most of the Wright &<br />
Kimbrough constructed buildings are either two-story foursquares (on the southern end of the district) or<br />
one-story Neoclassic row houses (on the northern end of the district) using similar basic plans but with<br />
varying individual details.<br />
20th Street<br />
1. 217 20th Contributor<br />
This is a one-story vernacular residential building, constructed in 1923, with a hipped roof and false bevel<br />
drop siding, set back approximately 30 feet from the street. An offset front door is flanked by windows,<br />
possibly originally part of an open porch but enclosed by aluminum sliding windows. The building is offcenter<br />
from the street line, a feature that makes it unique within the district. The northern wall has a series<br />
of extensions that approximately follow the line of the adjacent alley, resulting in an unusual zig-zag<br />
appearance. Siding is false bevel drop siding. Windows other than on the building front are double-hung<br />
wooden sash windows with a single pane in each sash. Large wooden fences surround the building to the<br />
north and south. The building was originally constructed <strong>for</strong> William H. Maltman, a carpenter. This<br />
building has some alterations but remains a contributor to the district.<br />
2. 219 20th Non-Contributor<br />
A large wooden fence hides this building from the street. Beyond the fence is a one-story vernacular<br />
residential building, set back approximately 30 feet from the street, with a hipped roof of very low pitch<br />
and a gabled dormer. Walls are false bevel drop siding. A full-width porch is located beneath the main<br />
building roof, supported by rectangular posts of dimensional lumber with a wooden balustrade beneath the<br />
64


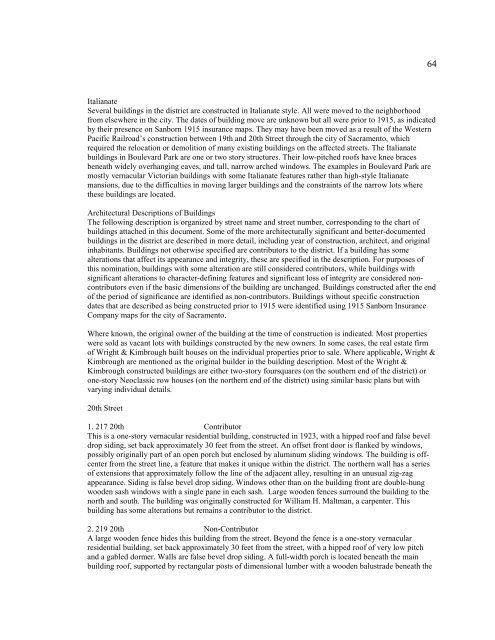
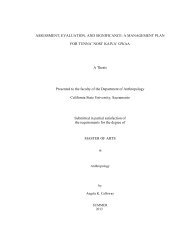
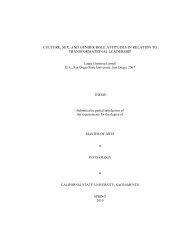
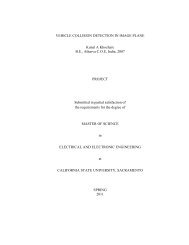
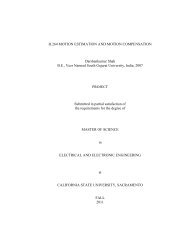
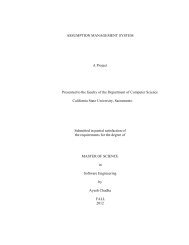
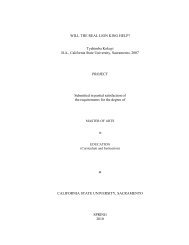
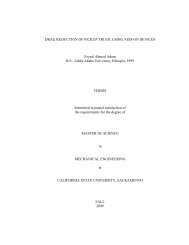
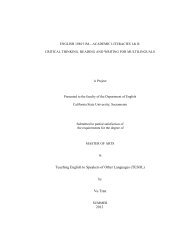
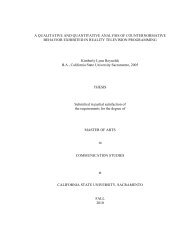
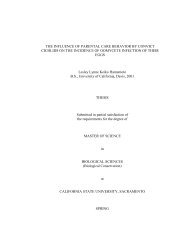
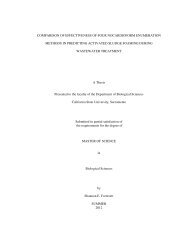
![Completed Thesis to Grad Studies[Final3].pdf](https://img.yumpu.com/17538645/1/190x245/completed-thesis-to-grad-studiesfinal3pdf.jpg?quality=85)
