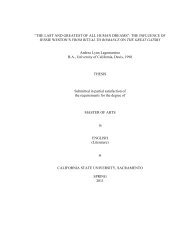national register nomination for boulevard park historic
national register nomination for boulevard park historic
national register nomination for boulevard park historic
Create successful ePaper yourself
Turn your PDF publications into a flip-book with our unique Google optimized e-Paper software.
southern end of the district. Examples in the district include Colonial Revival, Neoclassic, Craftmsan,<br />
Prairie and Spanish Colonial Revival styles, and many combine features several styles.<br />
Neoclassic Row House<br />
Within the context of Cali<strong>for</strong>nia residential architecture of this era, the term “row house” is often used to<br />
describe free-standing buildings constructed on narrow lots in rows set a few feet apart, as opposed to<br />
attached row houses as found in the eastern United States. Cali<strong>for</strong>nia row houses are typically of wooden<br />
construction, rather than brick or stone. Neoclassic row houses are architecturally similar to the Foursquare<br />
but smaller and shorter, originally constructed as one-story buildings, typically on a raised foundation of<br />
brick or concrete. In most cases, the main floor is located 3-7 feet from the ground, and within the city of<br />
Sacramento, many residents and planners use the term “high-water bungalow” or “Delta bungalow” to refer<br />
to this building type. This is based on the assumption that the high floor was intended to keep the house<br />
above flood level. However, similar buildings are found elsewhere in northern Cali<strong>for</strong>nia in regions that are<br />
not flood-prone, suggesting that the elevation is intended <strong>for</strong> ventilation, basement storage or architectural<br />
prominence rather than flood safety. Most examples in the district have a hipped roof with a dormer. Siding<br />
is typically false-bevel drop siding, shiplap siding or shingles. Most feature a front-facing partial-width<br />
porch with stairs projecting to the front of the lot, supported by columns (most commonly cylindrical Doric<br />
columns), with an adjacent bay window, but some have a full-width porch. Most have a second bay<br />
window located on a side elevation. Some have been raised to create a second story, or modified to<br />
accommodate a basement apartment or garage. Neoclassic row houses were built in the district from 1905<br />
until about 1920.<br />
Minimal Traditional Cottage<br />
Many of the houses built in the district from the mid-1930s to 1946 are Minimal Traditional cottages. Most<br />
have a cross-gabled plan, but some are rectangular with a hipped roof. Exterior walls are typically stucco<br />
with some simple drop or false bevel drop siding. Many show limited elements of Tudor Revival style with<br />
prominent chimneys and a steep roof pitch, or Spanish Colonial Revival style with stucco siding and<br />
limited use of clay tile as a decorative element. These simple, economical buildings are characteristic of the<br />
northern end of the neighborhood, where lots were less expensive, and typical of house plans available to<br />
working people in the 1930s to 1940s. Their architectural simplicty reflects the architectural idiom of the<br />
era and a response to the demand <strong>for</strong> inexpensive work<strong>for</strong>ce housing that still provided a pastoral, suburban<br />
setting in a detatched dwelling. Many were standard designs promoted by pattern books, and later by<br />
Federal Housing Administration guidelines that required minimum standards <strong>for</strong> small houses that could be<br />
funded with FHA-backed loans.<br />
Spanish Colonial Revival<br />
A small number of buildings in the district are constructed in Spanish Colonial Revival style. They feature<br />
low-pitched roofs, usually with little or no eave overhang, roofs typically of red clay tile, wall surfaces<br />
typically of stucco, and typically with one or more prominent arches placed above the door or principal<br />
window, or beneath the porch roof. These buildings reflect regional interest in the Spanish and Mexican<br />
heritage of the western United States, and were promoted during the 1920s as a more appropriate revival<br />
style <strong>for</strong> Cali<strong>for</strong>nia than American Colonial Revival models. Boulevard Park was mostly built out during<br />
the height of this style’s popularity, and construction dates of examples within the district reflect this,<br />
ranging from 1922 to circa 1930.<br />
Tudor Revival<br />
Tudor Revival residences typically feature a steeply pitched roof, usually side-gabled with a prominent<br />
cross gable, decorative half-timbering or stucco walls, massive chimneys and tall, narrow windows. Several<br />
high-style Tudor Revival buildings were constructed in Boulevard Park, as the style was popular<br />
throughout the era of the neighborhood’s construction. Others are hybrids with other styles and housing<br />
<strong>for</strong>ms, including Craftsman bungalows with Tudor features and Minimal Traditional houses with Tudor<br />
elements.<br />
63



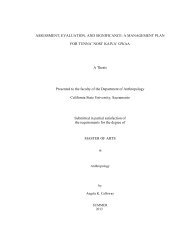
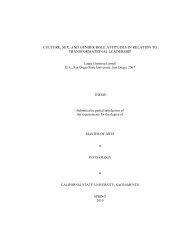
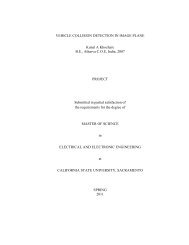
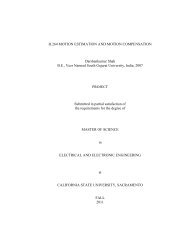
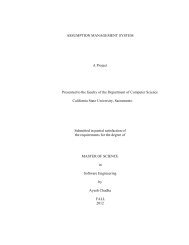
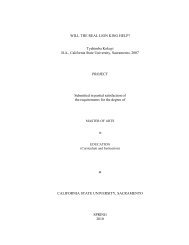
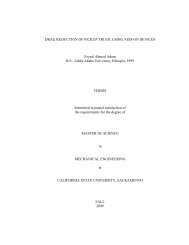
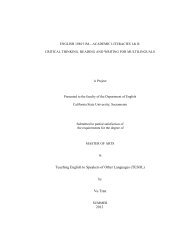
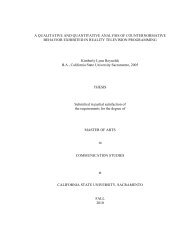
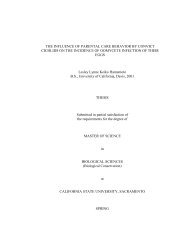
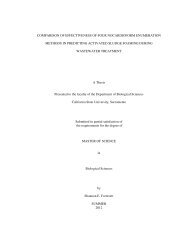
![Completed Thesis to Grad Studies[Final3].pdf](https://img.yumpu.com/17538645/1/190x245/completed-thesis-to-grad-studiesfinal3pdf.jpg?quality=85)
