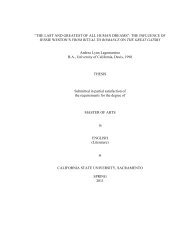national register nomination for boulevard park historic
national register nomination for boulevard park historic
national register nomination for boulevard park historic
You also want an ePaper? Increase the reach of your titles
YUMPU automatically turns print PDFs into web optimized ePapers that Google loves.
found in the district, moved from other parts of Sacramento, are located in the district. Unless specified,<br />
roofing material on all houses is asphalt composition shingles.<br />
Many of the buildings constructed after the period of significance (current non-contributors) were two-story<br />
apartment buildings, often on the larger lots within the district, but more recent construction has included<br />
several single-family or duplex buildings. City preservation guidelines, in place since the 1970s, have<br />
mandated that new construction reflect the neighborhood’s <strong>historic</strong> styles in general massing and setback, if<br />
not in architectural style.<br />
The half-block north of the alley between the B Street railroad levee and C Street between 20th and 21st,<br />
has light industrial uses. Despite the original intent of the developers to keep all industrial uses out of the<br />
district, the proximity of this half-block to the Southern Pacific railroad berm made the lots unattractive to<br />
residential buyers. The half-block across Grant Park from this half-block, outside the district, also has<br />
industrial tenants. A single light industrial property, 2007 C Street, is an alley-facing building constructed<br />
in the back of a lot at 221 22nd Street but later split onto its own lot. It was built by the owners of 221 22nd<br />
Street to house their plumbing business.<br />
Architectural Property Types Present in the Boulevard Park Historic District<br />
Craftsman Bungalow<br />
The Craftsman bungalows in Boulevard Park are one-story or 1 ½ story structures with a low-pitched<br />
gabled roof (either front or side gabled, occasionally hipped) with wide, unenclosed eave overhang,<br />
exposed roof rafters, and decorative beams or braces commonly added under gables. Porches are either full<br />
or partial width but almost always prominent, with roof supported by columns that are generally<br />
rectangular, often with battered (sloping) sides. These columns generally extend to ground level. The most<br />
common siding material <strong>for</strong> Craftsman bungalows in Boulevard Park is false bevel drop siding on the walls<br />
of the house, with shingles beneath the gable. Others feature shingled siding or other variants of drop<br />
siding. A handful of Craftsman buildings in the neighborhood are more visually dramatic “Ultimate<br />
Bungalow” or “Bungaloid” designs, generally architect-designed homes on the southern edge of the<br />
district, 1 ½ or 2 stories in height. Craftsman bungalows were built in the district from 1905 until the 1920s.<br />
Cali<strong>for</strong>nia Bungalow<br />
These simplified and smaller bungalows are primarily one-story structures with low to very low roof pitch,<br />
featuring wide eaves with exposed rafter tails. Porches are prominent, and often encompass the entire width<br />
of the front of the house. The porch is frequnetly accompanied by a front bay with a front gable or tripartite<br />
windows beside the porch. Siding is generally either stucco or false bevel drop siding with shingled gable<br />
ends. Cali<strong>for</strong>nia bungalows were built in the district from the 1910s until the 1920s. Cali<strong>for</strong>nia bungalows<br />
in the district can contain elements of both Craftsman and Prairie styles. They are generally smaller than<br />
the earlier Craftsman bungalows. Some examples have a two-story component in the <strong>for</strong>m of a hipped-roof<br />
tower towards the rear of the building, but all are characterized by the broad, horizontal general aspect of<br />
the building.<br />
Foursquare<br />
A two-story rectangular building intended <strong>for</strong> narrow lots, with the short end addressing the street. The<br />
foursquare is typically Classical Revival or Colonial Revival in style, but some have Craftsman or Prairie<br />
elements. Most have a hipped roof. Foursquares were built in the district from 1905 until about 1920. Many<br />
of Boulevard Park’s foursquares share common dimensions and architectural detail, suggesting that they<br />
were built to common plans with variations introduced by the owner, architect or builder. These similarities<br />
rein<strong>for</strong>ce the consistency of design found in the district. Foursquares are more commonly found in the<br />
62



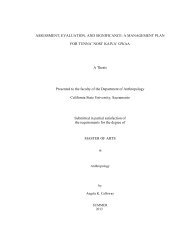
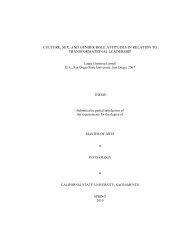
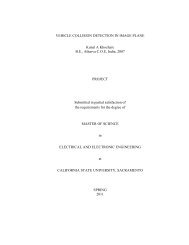
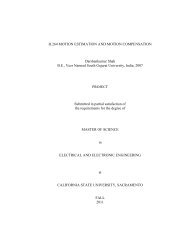
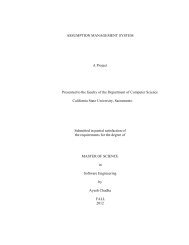
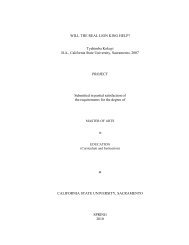
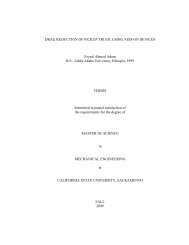
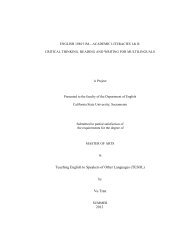
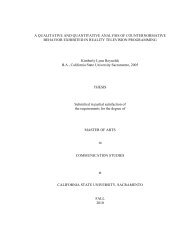
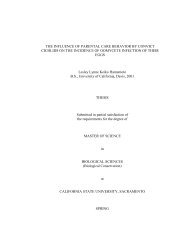
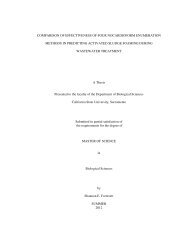
![Completed Thesis to Grad Studies[Final3].pdf](https://img.yumpu.com/17538645/1/190x245/completed-thesis-to-grad-studiesfinal3pdf.jpg?quality=85)
