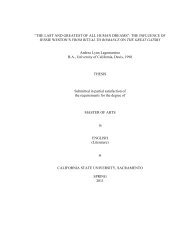national register nomination for boulevard park historic
national register nomination for boulevard park historic
national register nomination for boulevard park historic
You also want an ePaper? Increase the reach of your titles
YUMPU automatically turns print PDFs into web optimized ePapers that Google loves.
used <strong>for</strong> recreation and neighborhood functions. The individual <strong>park</strong>s are described in the property<br />
descriptions below.<br />
Grant Park<br />
Grant Park, the city block bounded by B, C, 21st and 22nd Street, has one building located on it, a<br />
bathroom and storage room built in 1971, at its northeast corner, a baseball diamond with backstop<br />
(construction date unknown) in the northwest corner, and a playground at the southeast corner built in<br />
2006. The lot was one of twelve lots indicated as public squares by John Sutter Jr. as part of the survey<br />
conducted by William Warren of the United States Topographical Engineers. The lot became part of the<br />
State Agricultural Society’s racetrack in 1868. When first subdivided, this block was designated to be sold<br />
as subdivided homes, but due to previous claims upon the land, including its original designation as a<br />
public square and multiple court cases regarding its ownership, the Park Realty company returned the block<br />
to the city of Sacramento to become a city <strong>park</strong>.<br />
Building Lots and Building Types Within the District<br />
Buildings within the district boundary vary in a predictable pattern. The southernmost four blocks of the<br />
district, between F, H, 20th and 22nd, contain the largest lots (5000-6400 square feet, with street frontage<br />
of 50-60 feet) with the highest prices and the greatest level of deed restriction, including the $2500<br />
minimum price requirement <strong>for</strong> the houses built on the lot. Thus, these blocks feature more architectdesigned<br />
and visually dramatic buildings. They were also built earlier than much of the rest of the<br />
neighborhood. Original prices ranged from $1375 to $1725 per lot. According to the Covenants, Codes and<br />
Restrictions, all of the buildings in this section of the district were to be single-family homes. Several<br />
duplexes and apartment buildings were built in this section, but all were buildings of similar scale and<br />
architectural quality to the single-family homes in that section of the district.<br />
The middle portions of the district, from south of the alley between B and C Street to F Street, were<br />
generally smaller lots with less street frontage (2800-6400 square feet with street frontage of 40 feet.)<br />
Prices ranged from $225 to $800 per lot, with the most expensive units closer to F Street. Units along the<br />
west side of 22nd Street south of F Street also had 40 foot street frontage and prices between $575 and<br />
$1050, with lots as high as $1200 facing H Street along 23rd. Buildings in this section are smaller than the<br />
southernmost blocks, although many feature a high level of architectural detail. Buildings along 20th Street,<br />
closest to the railroad tracks between 19th and 20th, are generally the smallest and most eclectic in style.<br />
Some of the buildings in the middle portion of the district were built as duplexes or apartments, and some<br />
were originally single-family homes that were subdivided into apartments. Many were used as boarding<br />
houses, but most have since been converted back into single-family homes. Many buildings within the<br />
district have elevated ground floors, typically 6-8’ off the ground, and a large number of these buildings<br />
have converted the below-floor space into a second unit. In some cases, the entire building was raised in<br />
order to create a full-height ground floor, but some are not raised and the lower apartment has a ceiling of<br />
substandard height, or the basement has been dug out to accommodate a garage or apartment. This adaptive<br />
use of the building is reflective of the later portion of the neighborhood’s period of significance, when the<br />
need <strong>for</strong> af<strong>for</strong>dable housing near Sacramento’s central city was great enough to encourage property owners<br />
to subdivide single-family homes into apartments. In cases where this conversion of the building does not<br />
significantly disrupt the architectural integrity of the building, single-family buildings converted to duplex<br />
or apartment use are reflective of the neighborhood context and generally remain contributors to the<br />
district.<br />
Foursquares, bungalows and row houses, in an eclectic mixture of Craftsman, Classical Revival, Colonial<br />
Revival and Prairie styles, were the first buildings in the district. Of the 295 building lots in the district, 162<br />
were constructed between 1905 and 1915. Seventy-four were built between 1916 and 1946, the end of the<br />
period of significance. Past 1920 and through the 1940s, houses were smaller and built in the Cali<strong>for</strong>nia<br />
Bungalow, Tudor Revival, Spanish Colonial Revival and Minimal Traditional styles. Four pre-1905 houses<br />
61


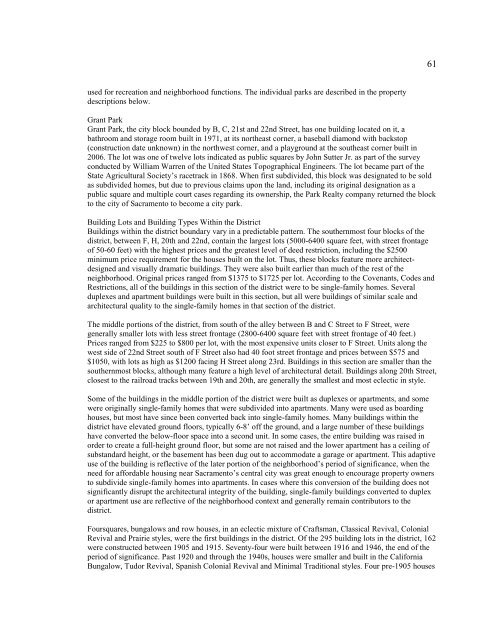
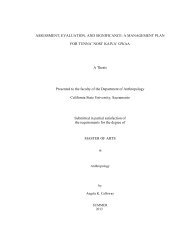
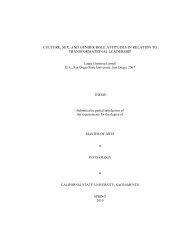
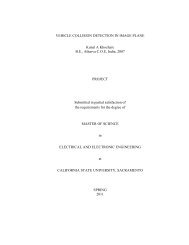
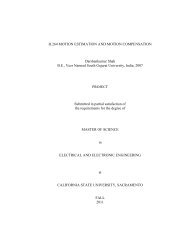
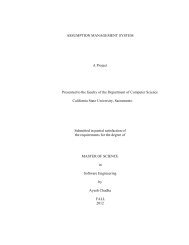
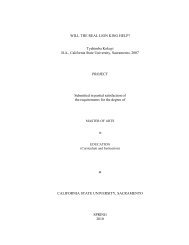
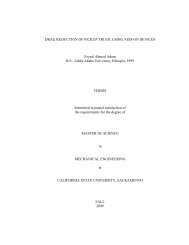
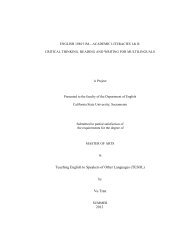
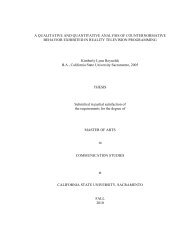
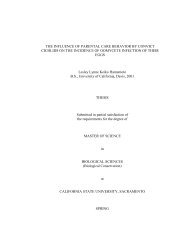
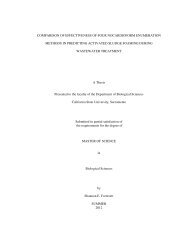
![Completed Thesis to Grad Studies[Final3].pdf](https://img.yumpu.com/17538645/1/190x245/completed-thesis-to-grad-studiesfinal3pdf.jpg?quality=85)
