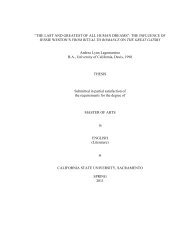national register nomination for boulevard park historic
national register nomination for boulevard park historic
national register nomination for boulevard park historic
Create successful ePaper yourself
Turn your PDF publications into a flip-book with our unique Google optimized e-Paper software.
Statement of Significance Summary Paragraph (provide a summary paragraph that includes level of<br />
signficance and applicable criteria)<br />
Boulevard Park is a residential suburban neighborhood designed and subdivided by the development firm<br />
of Park Realty and the real estate sales firm of Wright and Kimbrough. Built on the <strong>for</strong>mer site of the<br />
Cali<strong>for</strong>nia State Fair’s Union Racetrack, the neighborhood was a streetcar suburb that integrated “City<br />
Beautiful” principles of urban design and landscape architecture within Sacramento’s original gridiron<br />
block plan. Building styles include a variety of Arts & Crafts and revival styles, but deed restrictions and<br />
setback requirements ensured a consistent streetscape throughout the neighborhood. The subdivision plan<br />
included two landscaped <strong>boulevard</strong>s that give the neighborhood its name, three small <strong>park</strong>s located in<br />
alleys, and a city <strong>park</strong> on the northern edge of the property. The neighborhood was marketed as a sylvan<br />
retreat from the central city <strong>for</strong> both professional and working families. Proximity to streetcar lines gave the<br />
neighborhood a connection to the central city, a connection that was severed when streetcar service ended,<br />
workplaces relocated farther from the central city, and middle-class families moved to new automobile<br />
suburbs farther from the central city. Boulevard Park is eligible <strong>for</strong> the National Register as a <strong>historic</strong><br />
district under Criterion A at the local level of significance <strong>for</strong> its role in the development of Sacramento’s<br />
streetcar suburbs, and as a district that embodies the characteristics of early 20th century landscape<br />
architecture, suburban neighborhood design, and residential architecture at the local level of significance.<br />
The property’s period of significance is from 1905 to 1946, from the construction of the district’s earliest<br />
buildings to the end of streetcar operation in the neighborhood.<br />
________________________________________________________________________<br />
Narrative Statement of Significance (provide at least one paragraph <strong>for</strong> each area of significance)<br />
Criterion A: Streetcar Suburbs, Progressive Housing Re<strong>for</strong>m and Sacramento’s Urban Development<br />
During the late 19th and early 20th century, electric streetcars allowed construction of new middle-class<br />
suburbs at the outer perimeter of cities. In Sacramento, streetcar suburbs were first built in the 1880s and<br />
1890s, outside the city limits to the southeast. The planned relocation of the Cali<strong>for</strong>nia State Agricultural<br />
Society racetrack to a new site in 1905 allowed the Park Realty Company and the Wright & Kimbrough<br />
development firm the opportunity to create a new neighborhood that was already served by a streetcar line,<br />
closer to the central city than other suburbs but far enough from industrial areas to avoid the noise, smoke<br />
and traffic of downtown. In addition to its proximity to downtown Sacramento, its location within an<br />
established residential neighborhood with good transit connections made the district a prime location <strong>for</strong> a<br />
new streetcar suburb. In 1907, a separate streetcar line along C Street provided more transit connections <strong>for</strong><br />
the neighborhood’s residents. The neighborhood was served by streetcars until 1946. (Continued)<br />
Criterion A: “City Beautiful” Suburban Design and Architecture<br />
Boulevard Park’s overall design was strongly influenced by the “City Beautiful” movement, a movement<br />
that promoted the design of better cities and cohesive suburban neighborhoods in the <strong>for</strong>m of residential<br />
<strong>park</strong>s and garden suburbs. A general plan of development, specifications and standards, and the use of deed<br />
restrictions were essential elements used to control house design, ensure quality and harmony of<br />
construction, and create spatial organization suitable <strong>for</strong> fine homes in a <strong>park</strong> setting. These design ef<strong>for</strong>ts<br />
were intended <strong>for</strong> more than mere aesthetic effect; they were intended to alleviate the ills of the crowded,<br />
polluted 19th century city, and eventually replace them entirely <strong>for</strong> middle-class and working people. The<br />
district’s boundaries and arterial streets used the same grid pattern found throughout Sacramento’s original<br />
city limits, but 21st and 22nd Street were widened into <strong>boulevard</strong>s to allow construction of landscaped<br />
medians, a prominent feature of “City Beautiful” suburbs. Lots were oriented toward the numbered<br />
<strong>boulevard</strong>s, while in the rest of Sacramento lots are oriented towards the lettered streets. Deed restrictions<br />
mandated setbacks <strong>for</strong> buildings to create a consistent streetscape along the <strong>boulevard</strong>s. A city <strong>park</strong> along<br />
the district’s north edge and three smaller <strong>park</strong>s located in alleys rein<strong>for</strong>ce the principles of “City<br />
Beautiful” neighborhood design. Home sizes vary but show a consistent progression from modest and<br />
57



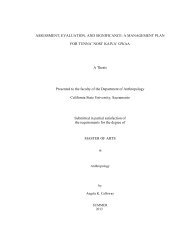
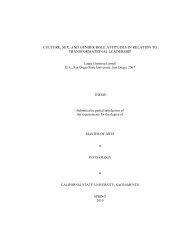
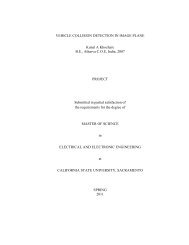
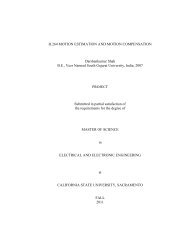
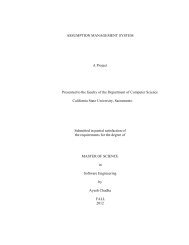
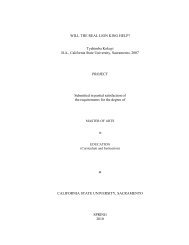
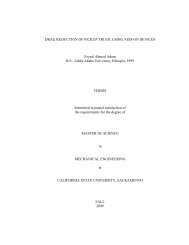
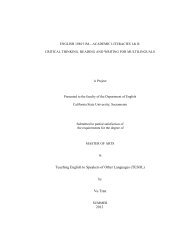
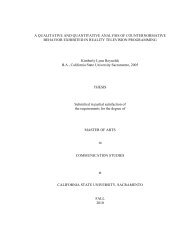
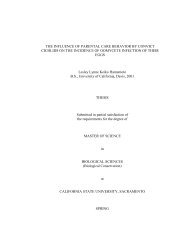
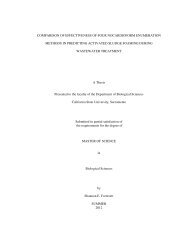
![Completed Thesis to Grad Studies[Final3].pdf](https://img.yumpu.com/17538645/1/190x245/completed-thesis-to-grad-studiesfinal3pdf.jpg?quality=85)
