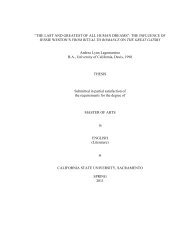national register nomination for boulevard park historic
national register nomination for boulevard park historic
national register nomination for boulevard park historic
You also want an ePaper? Increase the reach of your titles
YUMPU automatically turns print PDFs into web optimized ePapers that Google loves.
Windows are arched double-hung wooden sash, with diamond-patterned, arched upper panes and a single<br />
lower pane. The building was designed by architect Alden Campbell <strong>for</strong> Dr. Aden C. Hart, a founder of<br />
Sutter Hospital and the Sacramento Society <strong>for</strong> Medical Improvement. The building is a contributor to the<br />
district.<br />
286. 2201 H Contributor<br />
This two-story Craftsman/Colonial Revival foursquare was constructed in 1908. The hipped roof and<br />
hipped dormer are of low pitch, with unboxed eaves, and extended and elaborated rafter tails. Siding is<br />
simple wooden shingles, which flare outward at the base of each story. A partial-width porch with flat roof<br />
is located on the building front, supported by eight cylindrical wooden columns atop a wooden terrace wall.<br />
The porch roof has dentils and a broad frieze band, and is topped by a wooden balustrade with rectangular<br />
wooden piers. Stairs are wooden. Adjacent to the porch on the building front is an angled bay. The main<br />
entry door is wooden with a large glass pane, flanked by sidelights. Windows are predominantly doublehung<br />
wooden sash windows with diamond-patterned upper panes and a single lower pane. One secondstory<br />
window is a dual casement window with wooden sash and diamond-patterned panes. A one-story<br />
dependency is located on the eastern building wall, with siding matching the main building and a shed roof<br />
of low pitch. The building was constructed <strong>for</strong> Mary Phleger, a teacher at the Sacramento Grammar School.<br />
The building is a contributor to the district.<br />
287. 2211 H Contributor<br />
This one-story 1906 Neoclassic row house has a hipped roof and two hipped dormers (one on the south<br />
roof facing, one on the east roof facing) with flared ends. Siding is false bevel drop siding. The partialwidth<br />
porch is supported by two cylindrical columns atop a wooden terrace wall. Stairs to the porch are<br />
wooden, some damage to the staircase is visible including the loss of several risers and damage to one of<br />
the handrails. Adjacent to the porch is an angled bay. A second bay is located on the eastern wall. The main<br />
entry door is wooden, with one large central glass pane. Windows are mostly single-hung vinyl sash, with<br />
some double-hung wooden sash windows. The dormer window is a fixed wooden sash window divided into<br />
geometric patterns by wooden mullions. Windows in the basement indicate that the basement level was<br />
probably converted to residential use. The building was constructed by Wright & Kimbrough. Other than<br />
alterations to windows and damage to the staircase, this building retains most of its <strong>historic</strong> integrity. The<br />
building is a contributor to the district.<br />
288. 2215 H Non-Contributor<br />
This is a two-story apartment building, built after 1990, and thus not a contributor to the district.<br />
289. 2217-2219 H Contributor<br />
This two-and-a-half story duplex Colonial Revival residence was constructed in 1912. The roof is a<br />
compound shape, with a hipped roof and boxed eaves that extends <strong>for</strong>ward to a protruding, overhanging<br />
second floor with side-gabled roof above a square bay with bracketed eaves and a large hipped dormer. A<br />
smaller square bay is located on the first floor, with a bracketed eave supporting the larger second-story<br />
bay. There are entrances on either side of the front bay, each with a hipped roof supported by a rectangular<br />
pillar above a wooden porch. Each porch has a terrazzo staircase with brick handrail. Walls are false bevel<br />
drop siding. A two-story angled bay is located on the eastern wall. Windows are double-hung wooden sash<br />
with a single pane in each sash. The building was constructed <strong>for</strong> Jennie L. Staf<strong>for</strong>d. The building is a<br />
contributor to the district.<br />
290. 2221-2223 H Contributor<br />
This two-story duplex foursquare was constructed in 1923, and includes elements of Craftsman and<br />
Colonial Revival style. The roof is hipped with boxed eaves, with a hipped dormer. Siding is alternating<br />
widths of simple drop siding. A partial-width porch with flat roof is located off-center on the building front.<br />
Two exterior doors located above the porch roof suggest its use as a second-story balcony, but no<br />
balustrade or other railing is evident on the porch roof. The porch is supported by two rectangular battered<br />
123



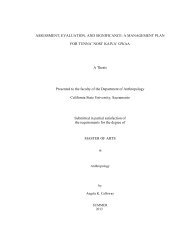
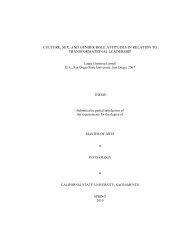
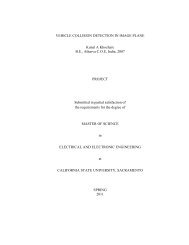

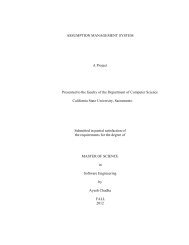
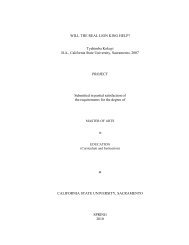
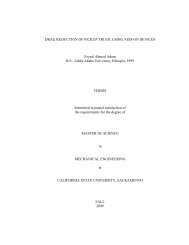
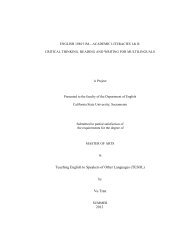
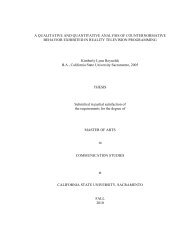
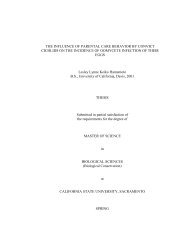

![Completed Thesis to Grad Studies[Final3].pdf](https://img.yumpu.com/17538645/1/190x245/completed-thesis-to-grad-studiesfinal3pdf.jpg?quality=85)
