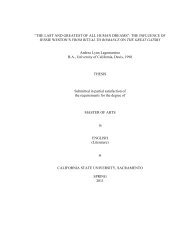national register nomination for boulevard park historic
national register nomination for boulevard park historic
national register nomination for boulevard park historic
Create successful ePaper yourself
Turn your PDF publications into a flip-book with our unique Google optimized e-Paper software.
from the main building, extending around the southern and western walls. The porch is supported by<br />
battered rectangular wooden piers atop rectangular wooden porch supports, with a wooden terrace wall<br />
running between the pillars. Stairs are wooden and flanked with clinker brick. Windows flanking the main<br />
entrance and second-story bay are tripartite, double-hung wooden sash with one pane in each sash. The<br />
second story bay has two double-hung wooden sash windows with divided light upper sash and a single<br />
pane in the lower sash, divided by a paneled muntin. The dormer window is divided into two fixed picture<br />
windows with wooden sash separated by a louvered vent. A double-hung window similar to that on the<br />
second-story bay and two fixed wooden sash windows divided into six panes are located on the basement<br />
level. The main building entrance is a wooden door with a large glass pane with sidelights. This building<br />
was constructed <strong>for</strong> J.L. Mayden, a department store manager <strong>for</strong> the firm of Baker & Hamilton. The<br />
building is a contributor to the district.<br />
283. 2115 H Contributor<br />
This 1909 two-story Craftsman/Colonial Revival foursquare has a hipped roof with an abbreviated rooftop<br />
cupola and a hipped dormer. A large brick chimney is located on the eastern roof slope. Eaves are unboxed,<br />
with extended and elaborated rafter tails projecting beyond the gable ends. Siding is simple wood shingles<br />
on the second floor, flared outward where the second floor meets the first, <strong>for</strong>ming a pent roof with<br />
modillions on the cornice line. False bevel drop siding is found on the first floor. A shed roof extends over<br />
the front porch. The porch roof has modillions on the cornice line and a wide frieze, and is supported by<br />
four battered rectangular pillars atop rectangular wooden porch posts. A wooden palisade wall runs<br />
between the porch posts. The wooden staircase has wrought-iron handrails. A rectangular bay is located on<br />
the eastern wall, with a row of four small horizontal wooden sash windows with fixed panes. Windows are<br />
double-hung wooden sash with a single pane in each sash and grouped in twos and threes. Three windows<br />
above the main entrance have patterned upper panes; the dormer has two louvered vents flanking a<br />
patterned pane. The building was constructed <strong>for</strong> George W. Smith, Vice President of the Ben Leonard<br />
Company. The building is a contributor to the district.<br />
284. 2119 H Contributor<br />
This 1909 two-story Craftsman/Colonial Revival foursquare has a hipped roof and hipped dormer. Eaves of<br />
the main roof, dormer and porch roof have a pronounced overhang, with elongated rafter tails. Siding is<br />
simple wooden shingles. The porch has a hipped roof, and is supported by four cylindrical pillars atop<br />
rectangular wooden piers. A wooden terrace wall runs between the piers. Stairs are terrazzo and flanked by<br />
brick, with iron pipe handrails. A rectangular bay is located on the second floor above the porch roof, with<br />
a wooden palisade running between rectangular piers atop the porch roof in front of the bay. Windows are<br />
double-hung wooden sash with patterned upper panes and a single lower pane, including a tripartite<br />
window on the second-story bay. The building was constructed <strong>for</strong> George W. Smith, who also owned the<br />
adjacent building at 2115 H Street. The building is a contributor to the district.<br />
285. 2131 H Contributor<br />
This 1907 two-story residence features elements of Colonial Revival, Craftsman and Art Nouveau<br />
architecture. The main roof is hipped, with flared ends and horn-like finials at the roof peak. A large wall<br />
dormer on the building front contains a Palladian loggia, supported by two Ionic columns. A hipped dormer<br />
is located on the western side of the roof. Eaves are boxed, with dentils beneath, and a frieze band of<br />
rectangular wooden shingles. A two-story wing, with shed roof, is located on the northwestern corner of the<br />
building, connected via the northern wall. Siding is a mixture of fish scale shingles and simple rectangular<br />
wooden shingles, flared where the second story meets the first story. A full-width front porch is located<br />
beneath the main building roof, supported by four rectangular pillars of large rusticated cast stone blocks,<br />
connected by a terrace wall of rusticated cast stone blocks. The staircase is cast stone. The staircase is<br />
slightly off-center between the two central pillars; a short terrace wall with a cast stone urn is adjacent to<br />
the staircase. Above the staircase is a lion’s head in cast stone. A rectangular bay is located on the second<br />
floor above the staircase. This bay contains a loggia supported by two Ionic columns, directly beneath the<br />
columns of the loggia in the wall dormer. A second inset porch is located along the eastern building wall,<br />
122




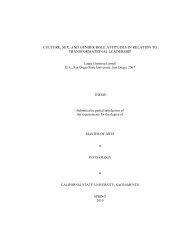
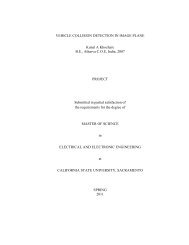


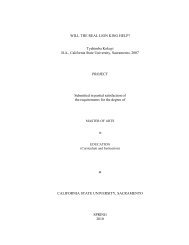
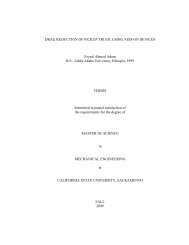

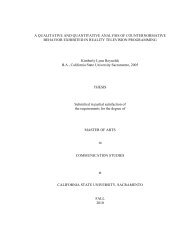
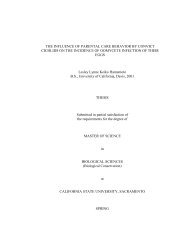

![Completed Thesis to Grad Studies[Final3].pdf](https://img.yumpu.com/17538645/1/190x245/completed-thesis-to-grad-studiesfinal3pdf.jpg?quality=85)
