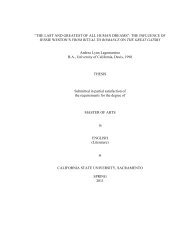national register nomination for boulevard park historic
national register nomination for boulevard park historic
national register nomination for boulevard park historic
Create successful ePaper yourself
Turn your PDF publications into a flip-book with our unique Google optimized e-Paper software.
279. 2001 H Contributor<br />
This two-story Colonial Revival building was constructed in 1909. The low-pitch hipped roof and hipped<br />
dormer have boxed eaves, with modillions under the paneled soffits and a wide frieze band. Siding is<br />
shiplap. A flat-roofed, bowed entrance porch projects from the building front. The porch is supported by<br />
four cylindrical columns, with turned balustrades between the posts. Atop the porch roof is a second-story<br />
porch with balustrade and short cylindrical columns that mirror the locations of the columns supporting the<br />
porch. Beneath the porch roof are modillions of a similar pattern to those beneath the building eaves. The<br />
porch floor and stairs are wooden, with wooden handrails. Windows are primarily double-hung wooden<br />
sash, with upper sash divided into eighteen panes divided by muntins, and a single pane in the lower sash,<br />
and several small fixed picture windows with wooden sash. The dormer has a patterned pane window<br />
flanked by two louvered vents. The main entrance is a paneled wooden door with a large glass pane<br />
beneath three smaller glass panes. The second-story porch has a double French door, each with diamondpatterned<br />
panes in a large central panel. This building was constructed <strong>for</strong> John Hoesch, an auditor <strong>for</strong> the<br />
Cali<strong>for</strong>nia Secretary of State. The lot is landscaped with tall palm trees. The building is a contributor to the<br />
district.<br />
280. 2013 H Contributor<br />
This lot contains a driveway, landscaping and small accessory building associated with 2015 H Street. The<br />
structure is a small front-gabled one-story building, built in imitation of the architectural style of 2015 H<br />
Street. The front gable has a pediment, with a louvered vent. Siding is shiplap. Windows are double-hung<br />
wooden sash. Date of construction 1906 per plumbing records, and the building appears on a 1915 Sanborn<br />
map of the site. The landscaping elements are tall palm trees in line with those in front of other building on<br />
this block of H Street. The driveway has two outlets to the street, surrounding a Canary Island date palm<br />
tree, and leads to a <strong>park</strong>ing area adjacent to the building. While the presence of the concrete <strong>park</strong>ing lot<br />
detracts somewhat from the overall integrity of the building, the building and site does retain integrity and<br />
reflects the <strong>historic</strong> use of the site per 1915 Sanborn map, and thus this property is a contributor to the<br />
district.<br />
281. 2015 H<br />
This two-story Neoclassic residence was constructed in 1908. The main roof is hipped and of low pitch,<br />
with a hipped dormer on the western slope of the roof. Eaves are boxed, with a full entablature and dentils<br />
beneath the cornice. The building front is dominated by a projecting two-story centered gable with<br />
pediment that continues the entablature above a two-story porch. The porch is supported by four fluted<br />
Ionic columns. The porch floor is concrete with a broad brick staircase with metal handrails. A ramp, nonoriginal,<br />
with wooden balustrade, has been added to the western side of the porch. Siding is shiplap, with<br />
simple wooden shingles on the pediment and dormer. Pilasters mimicking Ionic columns are located at the<br />
corners of the building. Windows on the primary facade are double-hung wooden sash, with each sash<br />
divided into six panes; some windows on sides and rear are double-hung wooden windows with a single<br />
pane in each sash. The main entrance is a wooden door with a glass pane in its single panel, flanked by<br />
sidelights. All doors and windows have fluted surrounds. The lot is landscaped with mature trees, including<br />
a tall palm tree that continues the line of palm trees that dominates the streetscape of this block of H Street.<br />
Other than the addition of an ADA-accessible ramp, this building retains a high degree of integrity and is<br />
one of the most visually dramatic buildings in the neighborhood. The building was constructed <strong>for</strong> Anna B.<br />
and Samuel Warder McKim, Director and Vice President of Weinstock-Lubin & Company department<br />
store. This building is a contributor to the district.<br />
282. 2101 H Contributor<br />
This 1909 two-story residence has features of the Craftsman style in a larger style, with elements of<br />
Colonial Revival. The hipped roof is of low pitch with boxed eaves and a row of egg-and-dart molding<br />
beneath the eaves. An inset dormer with hipped roof pierces the cornice and <strong>for</strong>ms the top of a two-story<br />
rectangular bay on the building front, with dentils beneath the eaves. Siding on the second story and dormer<br />
is simple wooden shingles, with false bevel drop siding on the first story. A hipped porch roof projects<br />
121



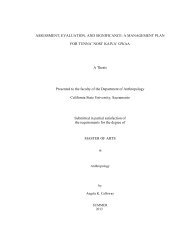
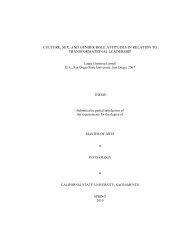
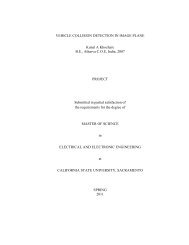
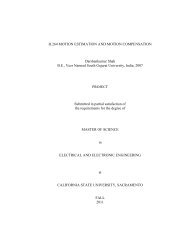
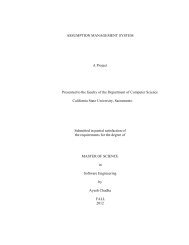
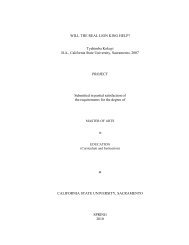
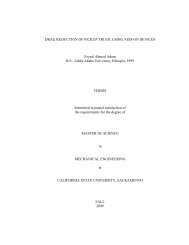
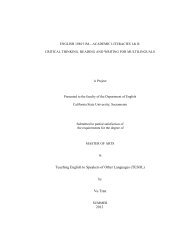
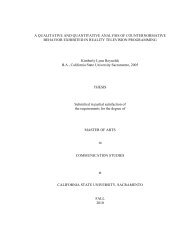
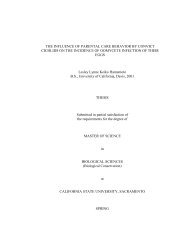
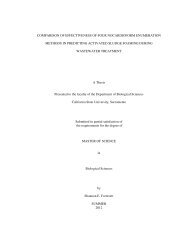
![Completed Thesis to Grad Studies[Final3].pdf](https://img.yumpu.com/17538645/1/190x245/completed-thesis-to-grad-studiesfinal3pdf.jpg?quality=85)
