national register nomination for boulevard park historic
national register nomination for boulevard park historic
national register nomination for boulevard park historic
You also want an ePaper? Increase the reach of your titles
YUMPU automatically turns print PDFs into web optimized ePapers that Google loves.
afters, except <strong>for</strong> the rafter ends, which extend beyond the edge of the roof line. Decorative beams project<br />
from the gable ends, and decorative stickwork is located at the peak of the main roof gables and front<br />
gables. The large front gable covers a partial-width porch topped by a segmental arch, supported by two<br />
rectangular stucco pillars, with stucco palisade walls between the pillars and building front. Another<br />
palisade wall runs from the western pillar to a partial-height pillar adjacent to the stairs. Stairs are concrete.<br />
Walls are false bevel drop siding. There are two main entrances, both wooden panel doors with 15 glass<br />
panes separated by muntins. The easternmost door has sidelights. Windows have vinyl frames, and include<br />
a mixture of fixed picture windows and sash windows with single panes and artificial muntins beneath the<br />
pane. Date of construction is prior to 1915 per Sanborn map. While this building has had extensive window<br />
replacement, it retains sufficient integrity to remain a contributor to the district.<br />
275. 2207 G Contributor<br />
This 1914 Craftsman bungalow has a front-gabled roof of low pitch and an inset front gable that covers an<br />
angled bay. Rafter ends are exposed, with extended and elaborated rafter tails. Decorative beams with<br />
braces project from the peaks of the gable ends. The main gable has an open arched window. The porch<br />
gable has a triangular vent with wooden lattice. Siding is shingles beneath the gable ends and false bevel<br />
drop siding on the main floor. The partial-width porch is beneath the main building roof and supported by<br />
two rectangular pillars atop a wooden palisade wall. Stairs are wooden, with wooden handrails. The main<br />
entry door has nine inset panels, each with a glass pane in a 3x3 configuration. Windows are double-hung<br />
wooden sash with a single pane in the lower sash and the upper sash divided into rectangular panes,<br />
including a window in the basement beneath the porch. A large arched window is located beneath the main<br />
gable end with a segmental arch along the top of the window and a window box on the sill. The building is<br />
a contributor to the district.<br />
276. 2210 G Contributor<br />
This 1921 one-story Craftsman bungalow has a side-gabled roof of low pitch and a prominent front gable<br />
that extends from the building front, covering a full-width porch. On the eastern side of the building is a<br />
flat-roofed addition with siding and windows that match the main house, probably a later addition but<br />
compatible with the remainder of the house. Rafter tails are exposed, and decorative stickwork is located at<br />
the peak of the gable ends. A brick chimney is located on the gable wall, with a terra cotta cap. Siding is<br />
shingles beneath the gable ends and false bevel drop siding on the main floor. The porch is supported by<br />
two rectangular wooden pillars atop clinker brick porch piers, with wooden balustrades extending from the<br />
corner piers to two smaller clinker brick piers astride the main stairs. The porch front is clinker brick, the<br />
porch stairs are terrazzo. Windows on the building front include a large picture window with wooden sash,<br />
topped by a horizontal row of smaller rectangular panes, a pair of wooden casement windows with each<br />
sash divided into six panes, and a window on the gable end divided into six horizontal panes divided by<br />
muntins. There are two louvered vents in the brick porch front. Windows on the building sides are a<br />
mixture of wooden double-hung windows with a single pane in each sash and several small fixed picture<br />
windows with wooden sashes. The building is a contributor to the district.<br />
277. 2211 G Non-Contributor<br />
This one-and-a-half story building may have originally been constructed pre-1915 as a side-gabled<br />
Craftsman bungalow, but its current configuration includes new windows, stucco siding and a concrete<br />
porch that retains little or no integrity, or the structure is a new building, thus it is not a contributor to the<br />
district.<br />
278. 2216 G Non-Contributor<br />
This is a two-story apartment building, built outside the district’s period of significance, and thus not a<br />
contributor to the district<br />
H Street<br />
120




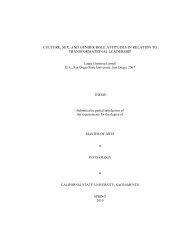
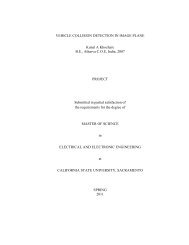

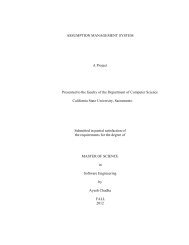
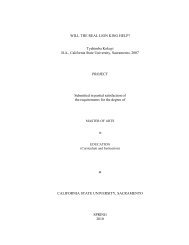
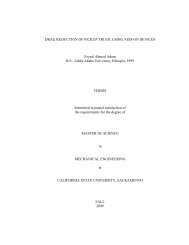
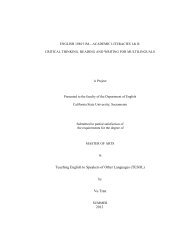
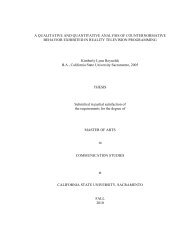


![Completed Thesis to Grad Studies[Final3].pdf](https://img.yumpu.com/17538645/1/190x245/completed-thesis-to-grad-studiesfinal3pdf.jpg?quality=85)

