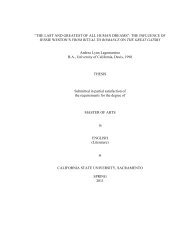national register nomination for boulevard park historic
national register nomination for boulevard park historic
national register nomination for boulevard park historic
Create successful ePaper yourself
Turn your PDF publications into a flip-book with our unique Google optimized e-Paper software.
This 1907 Classical Revival foursquare has a hipped roof and hipped dormer with boxed eaves and<br />
modillions under the eaves. Siding is false bevel drop siding with rectangular pilasters on the building<br />
corners. A porch projects from the building front, covered by a hipped roof with boxed eaves and<br />
modillions. The porch roof is supported by four cylindrical columns with Ionic capitals atop a wooden<br />
palisade wall. Stairs are wooden with boxed wooden handrails. The building entrance is a paneled wooden<br />
door with an inset fanlight. Windows are double hung wooden wash with an upper sash divided into narrow<br />
vertical rectangular panes and a single lower pane.<br />
268. 2101 G Contributor<br />
This 1909 three-story Craftsman/Prairie style residence is rectangular in <strong>for</strong>m with a two-story shed-roofed<br />
wing on the north, porches on west and south, and a shallow angled bay on the southwest corner. The<br />
porches have shed roofs and are supported by heavy projecting beams, the horizontal roof lines are<br />
punctuated by rafter ends. The porch base, balustrade and roof supports are brick. The two-story wing on<br />
the north contains an open porte-cochere, with an enclosed sleeping porch above it. The roof is composed<br />
of intersecting gables; a north-south gable on the east and two east-west gables on the west elevation. Four<br />
gabled dormers project from the upper floor roof, facing north, east, south and west. The wood frame<br />
building is surfaced with horizontal lap siding on the first floor up to window-sill height of the second<br />
floor, and vertical board and batten siding from the second floor window sill height to the eaves. Corner<br />
boards sheathe the corners of the building. The roof and dormer gables are gracefully curved down on the<br />
outer ends, reflecting a Japanese influence typical of Craftsman style variations. Exposed rafter ends<br />
project beneath the eaves, and purlins support the gabled roof extensions. The rafter and beam ends that<br />
project from beneath the roof are cut in a decorative pattern. A brick chimney projects above the west<br />
elevation, with a second brick chimney extending from the roof on the east side of the house. Both are<br />
trimmed with a four-cornered concrete cap. Windows are primarily casements. Windows on the north wing<br />
are not original, added when the porte-cochere was added. Windows on the first floor contain leaded glass<br />
panels with art nouveau designs. An angled bay is located on the southwest corner of the house. All<br />
windows are framed with wood, and are mainly placed at the corners of the building on each elevation,<br />
providing interior light from two directions. This detail appears to be a special design feature of the house.<br />
The only major alteration of the house is a modification that enclosed the original porte-cochere, dating<br />
from approximately 1924, which has since been restored to its original configuration. This building was<br />
designed by master architect George Sellon <strong>for</strong> Robert E. Cranston, a mining engineer and local manager of<br />
the Marysville Dredging Company. The building is individually listed on the National Register of Historic<br />
Places as the Cranston-Geary Residence. It is a contributor to the district.<br />
269. 2110 G Contributor<br />
This two-story Mediterranean Revival apartment building was constructed in 1922. It has a hipped roof of<br />
low pitch and a hipped dormer. Siding is stucco. In the center bay is a bracketed oriel window on the<br />
second story. Below is a classical entrance portico with flat roof, wide frieze, and two coluimns with<br />
Corinthian capitals and plain shafts. The main entry door has sidelights. A brick staircase leads to the<br />
portico. On both stories of the flanking bays are wide tripartite windows. Those on the first story are topped<br />
with plaster ornament. A low brick wall fronts the property. The original owner of the property was M.<br />
Ferrarn, the builder was W. R. Saunders. The building is a contributor to the district.<br />
270. 2115 G Contributor<br />
This two-story Prairie style building was constructed in 1909. It has a gable-on-hip roof of low pitch, with<br />
boxed eaves. Two brick chimneys with terra-cotta caps are located on the western slope of the roof, with a<br />
third, similar chimney on the eastern slope. Siding is false bevel drop siding. A rectangular bay is located in<br />
the center of the second story on the building front, above a shed roof over the porch. The second story of<br />
the building is flared outward at the base of the second story and is slightly wider than the first story.<br />
Rectangular pilasters are located on the corners of the first story. The porch is supported by four thick<br />
rectangular pillars atop four thick rectangular porch supports. A wooden palisade wall runs between the<br />
porch supports. Stairs to the porch are concrete, with concrete handrails clad with river rock. The main<br />
118



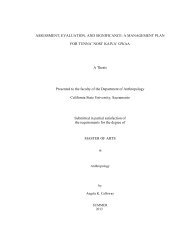
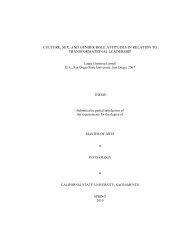
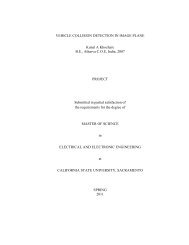
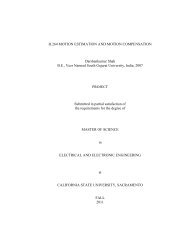
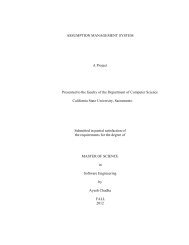
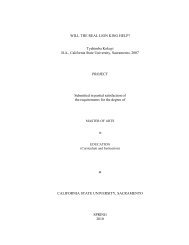
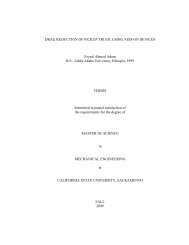
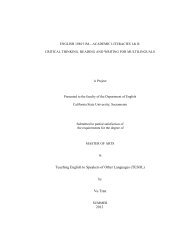
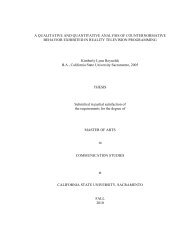
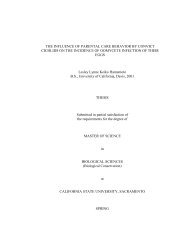
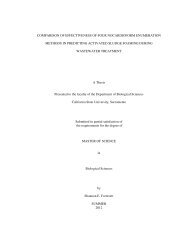
![Completed Thesis to Grad Studies[Final3].pdf](https://img.yumpu.com/17538645/1/190x245/completed-thesis-to-grad-studiesfinal3pdf.jpg?quality=85)
