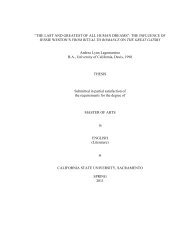national register nomination for boulevard park historic
national register nomination for boulevard park historic
national register nomination for boulevard park historic
You also want an ePaper? Increase the reach of your titles
YUMPU automatically turns print PDFs into web optimized ePapers that Google loves.
This one-story vernacular building was constructed in 1950. The roof is of low pitch and front-gabled, with<br />
shingle siding. It was built outside of the neighborhood’s period of significance and is thus not a<br />
contributor to the district.<br />
263. 2009 G Contributor<br />
This 1907 Classical Revival foursquare has a hipped roof and hipped dormer with flared ends. Eaves are<br />
boxed. Siding is false bevel drop siding. A porch projects from the building front, covered by a hipped roof<br />
supported by four cylindrical columns atop a wooden terrace wall. Stairs to the porch are concrete with<br />
clinker brick handrails. Windows are primarily double-hung sash with one pane in each sash. The second<br />
story front windows feature patterned triangular and diamond-shaped divided light upper panes, and the<br />
dormer window is a fixed wooden sash window with triangular patterned panes. The building was<br />
constructed by Wright & Kimbrough. This building is a contributor to the district.<br />
264. 2015 G Contributor<br />
This two-story Prairie apartment building was constructed in 1921. The building plan is H-shaped and<br />
symmetrical, with a flat roof with broad eave overhang. Siding is stucco. The main building entrance is at<br />
the center of the H-shaped plan, accessed via concrete stairs to a small concrete patio with stucco walls and<br />
iron pipe handrails. The main entrance is a six-paneled door with sidelights. A small flat porch roof<br />
supported by a corbel table and two brackets is located above the main building entrance. Windows are<br />
double-hung wooden sash with divided light upper panes and single lower panes, arranged in pairs on both<br />
floors, except <strong>for</strong> those on the central bay, which are single windows mounted symmetrically around the<br />
main building entrance. A small fixed picture window, possibly not original, is located on the second story<br />
above the main building entrance. Three small louvered vents are located near the roof line, above the main<br />
building entrance and on the side walls of the outer bays. This building is a contributor to the district.<br />
265. 2016 G Contributor<br />
This two-story Prairie apartment building was constructed in 1927. The low-pitched pyramidal roof has an<br />
eyebrow dormer. Two stucco-clad chimneys are located on the northern and southern walls, each with a<br />
brick course at the peak of the chimney and a terra cotta cap. Siding is stucco. Two angled bays are located<br />
on the first floor, each with a terra cotta roof molded to mimic Mission tile, and brick cladding beneath the<br />
bay windows. The main building entrance is a brick portico, with a large round arch of brick, located<br />
between brick pilasters. A flat roof with modillions is located above the arch, and a wrought-iron balustrade<br />
is located atop the roof. The main entrance is a board and batten door with a small window protected by<br />
patterned wrought iron bars. The porch is concrete, with two sets of concrete steps on either side of the<br />
main entrance. Windows on the front are tripartite, with large central panes flanked by casement windows<br />
on the ground floor and double-hung wooden sash windows on the second floor, each with a leaded grid of<br />
panes in each wooden sash, and a single row of three picture windows with divided light leaded panes. This<br />
building is a contributor to the district.<br />
266. 2018 G Non-Contributor<br />
This two-story apartment building, with some Prairie features, was constructed in 1926. The hipped roof<br />
has a hipped dormer and boxed eaves. Siding is stucco. A flat porch roof with wooden balustrade is<br />
supported by four cylindrical wooden columns that run to the concrete porch floor. There are three building<br />
entrances, each a wooden paneled door with nine glass panes inset into the door frame. Access to the<br />
second story porch is via a double French door with eight glass panes each. Windows on the front wall are<br />
tripartite, with a vinyl-framed picture window surrounded by two vinyl sash windows with simulated<br />
muntins in the upper pane. Other house windows are a mixture of vinyl sash windows and vinyl picture<br />
windows. This building has lost much of its integrity due to window replacement and probable replacement<br />
of the second-story porch, and thus is no longer a contributor to the district.<br />
267. 2021 G Contributor<br />
117


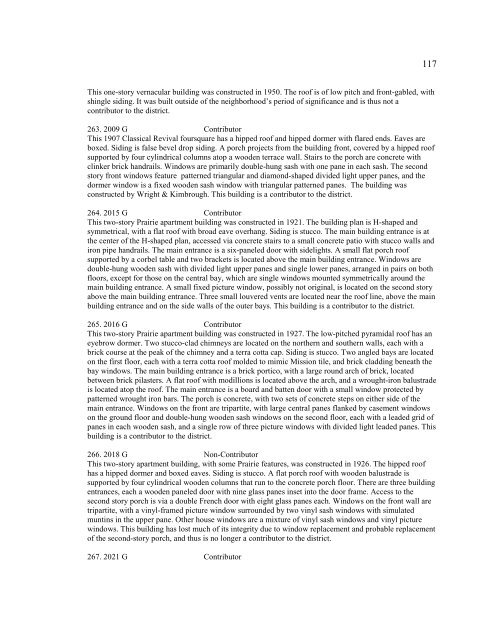
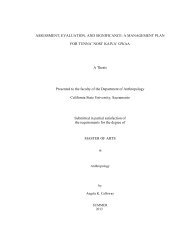
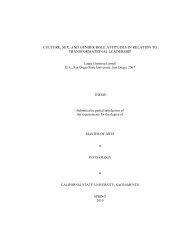
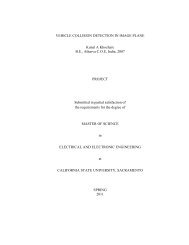
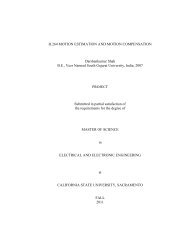
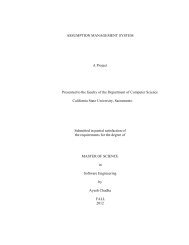
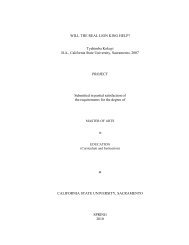
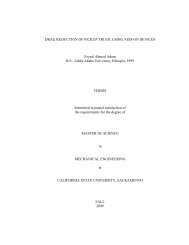
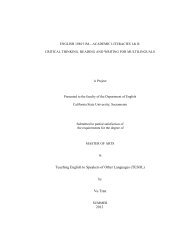
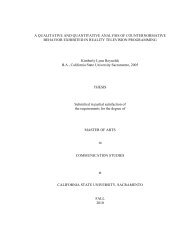
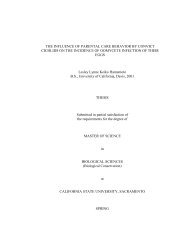
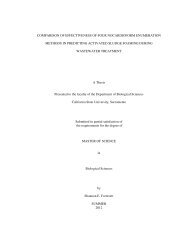
![Completed Thesis to Grad Studies[Final3].pdf](https://img.yumpu.com/17538645/1/190x245/completed-thesis-to-grad-studiesfinal3pdf.jpg?quality=85)
