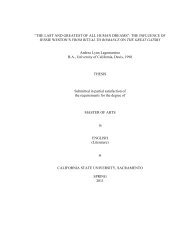national register nomination for boulevard park historic
national register nomination for boulevard park historic
national register nomination for boulevard park historic
Create successful ePaper yourself
Turn your PDF publications into a flip-book with our unique Google optimized e-Paper software.
second floor and dormer, with false bevel drop siding on the first floor. A partial-width porch with a flat<br />
roof projects from the main building front. The porch roof has a wooden balustrade and functions as a<br />
second-story porch, with a pent roof around its perimeter. The porch is supported by three cylindrical<br />
wooden columns atop a wooden terrace wall. The porch stairs are terrazzo with wooden handrails.<br />
Windows are primarily double-hung wooden sash windows with one pane in either sash. The second-story<br />
porch is accessed by a pair of French doors with narrow double-hung sidelight windows. The main entry<br />
door is wooden with a single pane in an upper panel. The building was constructed <strong>for</strong> Dosa M. Geiser, a<br />
music teacher. This building is a contributor to the district.<br />
254. 2120 F Contributor<br />
This 1924 two-story apartment building has features of Prairie Style. The roof is hipped and of low pitch,<br />
with boxed eaves. Siding is stucco, with brick cladding beneath the level of the first-story floor to the<br />
foundation. A guyed metal flat-roofed canpoy with a glass-paneled frieze is located above the main<br />
entrance, a wooden door with a large glass pane and leaded-glass sidelights, with concrete stairs leading to<br />
the entrance door. Windows are arranged in horizontal bands of tripartite windows on the building front,<br />
each a single large picture window flanked by two narrow wooden sash windows with three small upper<br />
panes and one large lower pane. Above the main entrance on the second floor is a wrought-iron balustrade<br />
protecting an inset second-story porch. Balustrades of wrought iron are located beneath both second-story<br />
tripartite windows, and all three balustrades feature an inset diamond pattern. The building is a contributor<br />
to the district.<br />
255. 2130 F Non-Contributor<br />
This is a two-story apartment building, built outside the district’s period of significance, and thus not a<br />
contributor to the district.<br />
256. 2131 F Contributor<br />
This large two-and-a-half story building combines elements of Colonial Revival and Prairie Style and was<br />
constructed in 1913. This lot includes both this address and 516 22nd Street, but is a single large building.<br />
The main roof is hipped with flared ends and of low pitch. Two hipped dormers are located east and west,<br />
with a pedimented gable dormer on the building front, and a second large dormer on the eastern roof slope.<br />
Eave overhang is very pronounced, with boxed eaves and paneled soffits. A large porch wraps around the<br />
southeastern corner of the building, with a hipped roof. The front façade is primarily symmetrical, while the<br />
eastern façade (which also faces the street, due to the building’s location on a corner) is asymmetrical and<br />
eclectic. Siding is primarily false bevel drop siding, with some use of brick cladding, and wooden shingles<br />
on the roof dormers. A very large brick chimney is located on the eastern wall, projecting through the<br />
eastern slope of the main roof. The building front has an angled bay above the porch. The eastern wall has a<br />
rounded two-story bay that is clad in false bevel drop siding on the second story and brick on the first story,<br />
and a rectangular two-story bay with a pent roof that includes a smaller rectangular bay on the first story. A<br />
porte-cochere is located at the building rear along the north wall. A second-story addition to the building is<br />
located above the porte-cochere. The porch is supported by cylindrical pillars with Art Nouveau details<br />
above rectangular brick porch piers. The porch is brick, and part of the space underneath the porch has<br />
apparently been converted into living space with non-original entry doors and aluminum slider windows.<br />
Wooden balustrades run between the piers, and the stairs are terrazzo with brick handrails. Windows are<br />
mostly double-hung wooden sash, either with one pane in each sash or divided light upper sashes and<br />
single pane lower sashes. Some windows have been replaced with aluminum sliders. All windows have<br />
sills and lintels, and many are arranged in horizontal bands divided by muntins. Windows flanking the main<br />
building entrance are large wooden sash picture windows topped with horizontal bands of leaded stained<br />
glass. The main entry door is a wooden paneled door with a large glazed panel, flanked by sidelights of<br />
patterned leaded glass. The building was designed by the local firm of Seadler & Hoen <strong>for</strong> its original<br />
owner, Edward F. Dalton, Vice President/Treasurer of Cali<strong>for</strong>nia State Life Insurance Company. The<br />
building later became a missionary training institute and was divided into multiple apartments. The<br />
building was converted back into a single family residence in 1940. Despite some window alteration and<br />
115



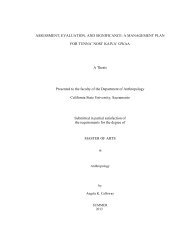
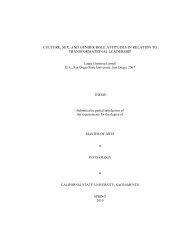
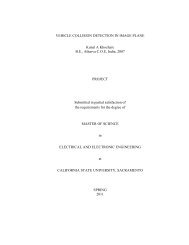

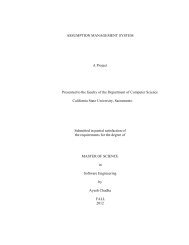
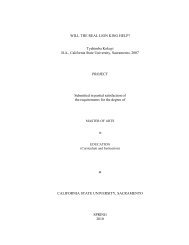
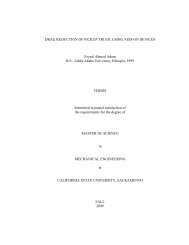
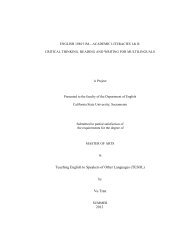
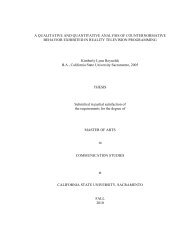
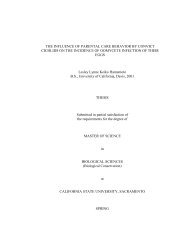
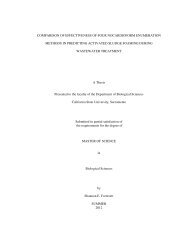
![Completed Thesis to Grad Studies[Final3].pdf](https://img.yumpu.com/17538645/1/190x245/completed-thesis-to-grad-studiesfinal3pdf.jpg?quality=85)
