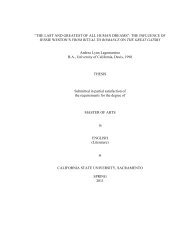national register nomination for boulevard park historic
national register nomination for boulevard park historic
national register nomination for boulevard park historic
Create successful ePaper yourself
Turn your PDF publications into a flip-book with our unique Google optimized e-Paper software.
y a single rectangular column of false bevel drop siding atop a wooden terrace wall. The porch stairs are<br />
brick. Windows are arranged in horizontal groupings of two or three, with a tripartite window on the main<br />
floor beneath the wall dormer. The main entrance door is flanked by a pair of windows that follow the same<br />
horizontal pattern as other windows on the main floor. First-floor windows are double-hung wooden sash<br />
windows with a single pane in either sash. Upper-story windows have been replaced with vinyl sash<br />
windows. A clinker brick chimney is located on the northern slope of the roof. The building was<br />
constructed <strong>for</strong> Wright & Kimbrough. This building is a contributor to the district.<br />
250. 2111 F Contributor<br />
This 1907 one-story bungalow has elements of Neoclassic and Craftsman styles. The main roof is hipped<br />
and of moderate slope, with a prominent asymmetrical pedimented gable-on-hip over the front porch, and<br />
hipped dormers on the east and west side of the main roof. Gable ends are unboxed, with exposed rafter<br />
tails. A clinker brick chimney is located on the southern roof slope. Siding is false bevel drop siding with<br />
simple wooden shingles on the gable end over the porch and the roof dormer. An angled bay is located on<br />
the eastern wall. The porch is supported by three rectangular battered wood fluted columns atop three<br />
clinker brick piers, with wooden balustrades between the piers and a staircase of terrazzo and clinker brick<br />
with wrought-iron handrails. Windows on the building front feature a curved pattern pane, including fixed<br />
picture windows and a tripartite window of double-hung wooden sash windows, Windows on the rear and<br />
sides are double-hung wooden sash with a single pane in either sash. The main entry door is divided into<br />
nine panels, each with a glass pane. The building was originally constructed <strong>for</strong> Peter Guillot, owner of a<br />
cleaning business. Aside from the vinyl windows this building has retained most of its character-defining<br />
features and integrity. The building is a contributor to the district.<br />
251. 2112 F Contributor<br />
This 1906 two-story Colonial Revival foursquare has a hip roof of moderate slope with hip dormer, boxed<br />
eaves, and a full-width entry porch under a hipped porch roof. Both the main roof and porch roof have a<br />
prominent frieze band. A prominent brick chimney with corbeled top is located on the eastern wall. A<br />
wood-sided chimney vent with metal cap projects from the eastern roof slope near the building front.<br />
Siding is false bevel drop siding, with simple lap siding beneath the level of the main floor to the building<br />
foundation. The porch is supported by four rectangular columns atop a wooden terrace wall. The stairs are<br />
wooden. Windows are double-hung wooden sash with one pane in either sash, except <strong>for</strong> a small woodsash<br />
patterned pane fixed picture window in the center of the second floor between two larger windows.<br />
Other than the wood-sided vent on the roof, this building retains most of its <strong>historic</strong> features. The building<br />
was constructed by Wright & Kimbrough. The building is a contributor to the district.<br />
252. 2117 F Contributor<br />
This two-story 1908 Prairie foursquare has a hip roof of moderate slope with hip dormer and boxed eaves<br />
with modillions under the soffits and a broad frieze band. A shed roof extends over a broad porch that is<br />
wider than the main building and extends around the eastern corner of the building to a shed-roofed, singlestory<br />
portion of the building. An angled bay is located off-center on the second story above the porch. An<br />
angled bay is located on the first floor on the porch, opposite the location of the second story angled bay.<br />
The porch is supported by four rectangular wooden battered piers atop four rectangular wooden porch<br />
supports, with wooden balustrades between the piers. The stairs to the porch are brick. Beneath the porch is<br />
wooden lattice between wooden porch piers. Windows are double-hung wooden sash with a single pane in<br />
each sash, except <strong>for</strong> a large wooden-sashed picture window topped by a horizontal band of small panes<br />
divided by mullions on the front of the first-story bay. The main building entrance is located below the<br />
second-story bay and has large sidelights, each of which is divided into three circular panes. The building<br />
was constructed <strong>for</strong> Percy D. Pratt. This building is a contributor to the district.<br />
253. 2119 F Contributor<br />
This two-story 1911 foursquare has Craftsman and Prairie features. The hipped roof and hipped dormer<br />
have extended and elaborated rafter tails and wide eave overhang. Siding is simple wood shingles on the<br />
114



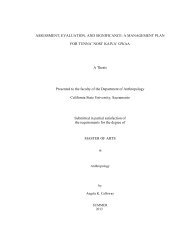
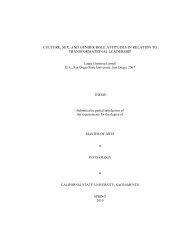
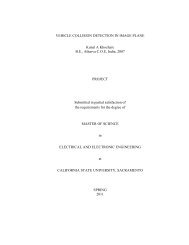
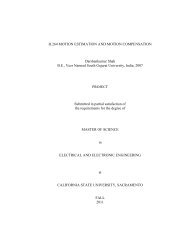
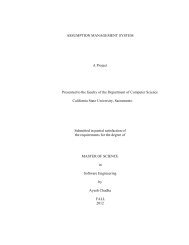
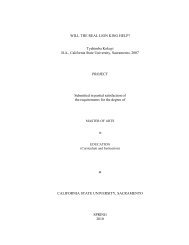
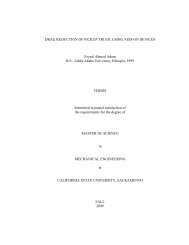
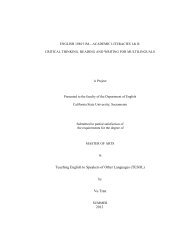
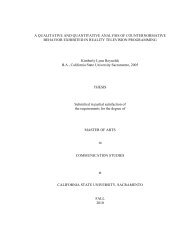
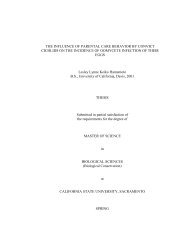
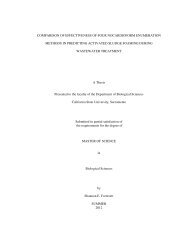
![Completed Thesis to Grad Studies[Final3].pdf](https://img.yumpu.com/17538645/1/190x245/completed-thesis-to-grad-studiesfinal3pdf.jpg?quality=85)
