national register nomination for boulevard park historic
national register nomination for boulevard park historic
national register nomination for boulevard park historic
You also want an ePaper? Increase the reach of your titles
YUMPU automatically turns print PDFs into web optimized ePapers that Google loves.
110<br />
of construction is prior to 1915 per Sanborn map. The conversion to a two-story building appears to have<br />
been done prior to the end of the period of significance, with materials that complement the original style of<br />
the building. Thus, this building is a contributor to the district.<br />
231. 2118 E Contributor<br />
This one-story 1909 Neoclassic row house has a hipped roof with hipped gable, both with a pronounced<br />
flare. Eaves are boxed, with moderate eave overhang. Siding is false bevel drop siding. A partial-width<br />
porch beneath the main roof is supported by two cylindrical pillars atop a wooden terrace wall. Opposite<br />
the porch is an angled bay. Stairs are concrete, with concrete balusters styled to resemble wood. Windows<br />
are double-hung wooden sash with diamond-patterned divided light upper sash and a single pane in the<br />
lower sash. A modern lift-up garage door constructed of false bevel drop siding is located beneath the<br />
porch, leading from a concrete driveway to a basement garage. Despite this modification, the building<br />
retains most of its integrity and is thus a contributor to the district. The building was constructed <strong>for</strong> Book<br />
Brothers.<br />
232. 2125 E Contributor<br />
This 1915 one-and-a-half story Craftsman bungalow has a side-gabled roof whose main roof transitions<br />
into a shed roof over the full-width porch. A shed dormer is located on the main roof. A clinker brick<br />
chimney is located on the eastern gable wall. Eave overhang is pronounced, with exposed rafter tails. A<br />
fascia board is located beneath the rafter tails under the eaves of the porch front and shed dormer, supported<br />
by decorative posts with brackets. Posts with brackets are also found under the gable ends. Siding is<br />
shingles to the level of the first floor plate, with horizontal lap siding beneath the floor plate. The full-width<br />
porch is supported by four rectangular battered piers atop a wooden terrace wall. The stairs are concrete<br />
with brick handrails. Two tripartite windows, each consisting of double-hung wooden sash windows with<br />
divided light upper and single pane lower sashes, are located on the porch, one on either side of the main<br />
entry door. The main entry door is a nine-panel wooden door with a stained-glass central panel. The<br />
building was constructed <strong>for</strong> A.E. Brazil. The building is a contributor to the district.<br />
233. 2208 E Contributor<br />
This 1918 one-and-a-half story Craftsman bungalow has a side-gabled roof of moderate pitch with a gabled<br />
dormer, exposed rafter tails and pronounced eave overhang. Decorative beams with braces are located on<br />
the gable ends and beneath the gabled dormer. A partial-width porch beneath the main roof of the building<br />
is supported by two rectangular pillars atop a wooden terrace wall. Siding is false bevel drop siding, with<br />
shingles on the gable ends and dormer. A tripartite window is located opposite the porch on the building<br />
front, with a single window beneath it at basement level. Windows are double-hung wooden sash with a<br />
single pane in each sash, except <strong>for</strong> the tripartite window, which features diamond-patterned divided light<br />
upper panes and a single lower pane. The building is a contributor to the district.<br />
234. 2209 E Contributor<br />
This 1910 Neoclassic row house with Craftsman elements has a hipped roof and hipped dormer with flared<br />
ends and boxed eaves. Siding is false bevel drop siding. The full-width porch is located under the main<br />
building roof and is supported by four rectangular pillars atop four clinker brick porch supports. The porch<br />
supports on the building corners continue to the building foundation, while those flanking the stairs become<br />
part of the stairs’ handrails. Wooden balustrades run between the porch supports. The porch floor is<br />
terrazzo and the wall below the porch is clinker brick. The stairs are ceramic tile, not original to the house,<br />
and an articulated brick wall, not original to the house, runs from the brick handrails on either side of the<br />
stairs along the <strong>for</strong>ward edge of the property line. The porch has two tripartite windows, each with doublehung<br />
wooden sash windows with a single pane in each sash. The main entry door is a two-paneled wooden<br />
door with a large glazed upper panel, with a wooden screen door. The screen of the outer door is divided by<br />
diamond-patterned mullions. Windows on the dormer have been covered with wood and a wall air<br />
conditioning unit. This building has had some alterations but retains sufficient integrity to be a contributor<br />
to the district.



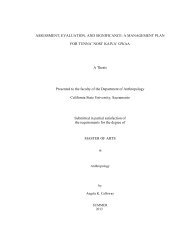
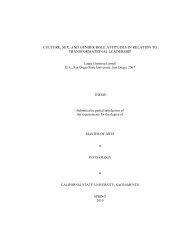
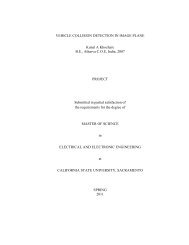


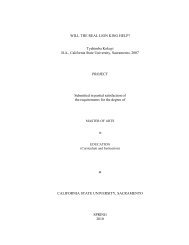
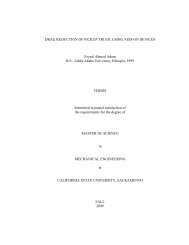
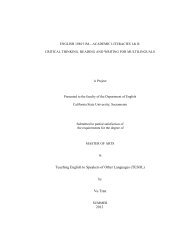
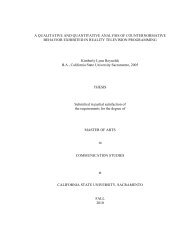


![Completed Thesis to Grad Studies[Final3].pdf](https://img.yumpu.com/17538645/1/190x245/completed-thesis-to-grad-studiesfinal3pdf.jpg?quality=85)

