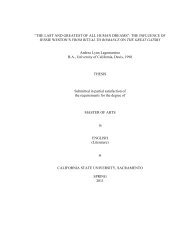national register nomination for boulevard park historic
national register nomination for boulevard park historic
national register nomination for boulevard park historic
Create successful ePaper yourself
Turn your PDF publications into a flip-book with our unique Google optimized e-Paper software.
This Neoclassic row house has a hipped roof with flared ends and a hipped gable. Date of construction is<br />
prior to 1915 per Sanborn map. Eaves are boxed. An angled bay and porch are located on the building<br />
front. Siding is false bevel drop siding to the line of the floor plate, with wood siding and brick on the<br />
building front below the line of the floor plate. The porch is supported by two narrow posts of dimensional<br />
lumber, with a wrought-iron balustrade. The stairs are non-original wood with metal handrails. A metal<br />
roll-up garage door is located beneath the porch, leading to a basement garage. Opposite the garage door,<br />
the brick siding has a brick planter box and an aluminum slider window. Other windows on the building<br />
exterior are double-hung wooden sash windows with a single pane in each sash. The building appears to<br />
have been converted into a four-unit apartment building, probably after the end fo the period of<br />
significance. Alterations to the porch, ground floor and windows have resulted in some loss of building<br />
integrity, but the building retains most of its original materials aside from the front elevation and porch, so<br />
the building remains a contributor to the district.<br />
221. 2022 E Contributor<br />
This two-story 1906 Classical Revival foursquare has a hipped roof with flared ends and a hipped dormer.<br />
Eaves are boxed. The dormer has shingle siding and two louvered vents. The second story features pilasters<br />
from the frieze to the junction of the first and second story. A horizontal band with decorative cornice is<br />
located at this junction. A corner porch is supported by a single cylindrical column atop a wooden palisade.<br />
Siding is false bevel drop siding. The wooden stairs to the porch have wooden handrails. A rectangular bay<br />
projects from the western wall of the first story. Windows are double-hung wooden sash with a single pane<br />
in each sash, except <strong>for</strong> a fixed wooden-sash picture window on the porch. This building is a contributor to<br />
the district.<br />
222. 2025 E Contributor<br />
This 1925 Craftsman bungalow has a side-gabled roof of low pitch. The roof is slightly flared above the<br />
porch, and has a shed dormer with shingled siding. Roof rafters are exposed, with broad eave overhang.<br />
Projecting decorative beams and braces are located beneath the gable ends. An angled bay with shed roof is<br />
located on the building’s east wall. The full-width porch is supported by four rectangular pillars above a<br />
wooden terrace wall, but the pillars continue along the terrace wall to the building foundation. The porch<br />
and stairs are wooden, with wood handrails. The walls are of lap siding. Windows are double-hung wooden<br />
sash, mostly with one pane in either sash, but the windows on the porch have patterned upper panes and<br />
single lower panes. The dormer has three windows in a horizontal band, two louvered vents surrounding a<br />
single pane window with wooden sash. The building is a contributor to the district.<br />
223. 2026 E Non-Contributor<br />
This is a two-story apartment building, built outside the district’s period of significance, and thus not a<br />
contributor to the district.<br />
224. 2105 E Contributor<br />
This two-story building has a hipped roof with minimal roof overhang and false bevel drop siding. It is<br />
attached to the rear of a larger building on the lot of 431 21st Street. Architectural style is vernacular, but<br />
complementary to the building it is attached to. Windows are double-hung wooden sash on the first floor,<br />
with aluminum sliders on the second story. The building does not appear as an address in city directories<br />
during the period of significance, per Sanborn maps it was built after 1915 but prior to 1952. Due to its<br />
apparent construction date after the period of significance, this building is not a contributor to the district.<br />
225. 2106 E Contributor<br />
This 1913 one-story Craftsman bungalow has a hipped roof with gabled dormer of moderate pitch, with<br />
broad eave overhang and exposed rafter tails with elaborated ends. The full-width front porch is located<br />
under the main roof. Siding is simple wooden shingles. The porch is supported by four rectangular pillars<br />
atop wooden porch supports with wooden balustrades. Windows are double-hung wooden sash with<br />
108


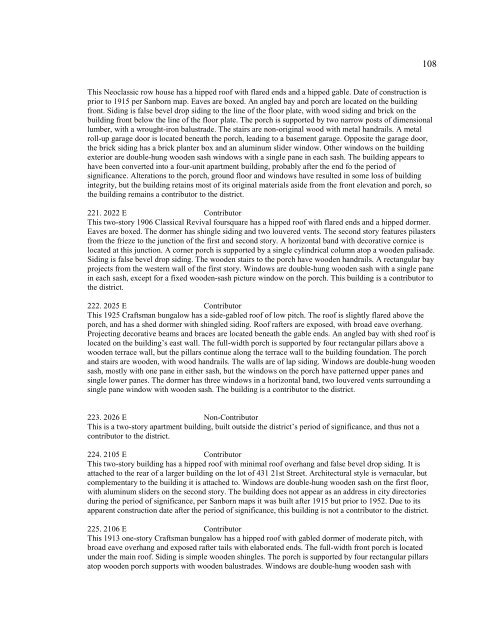
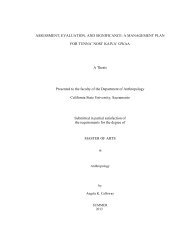
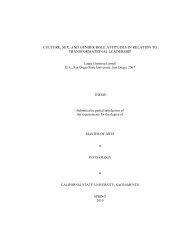
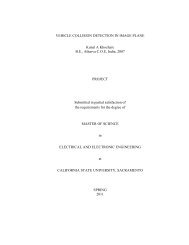


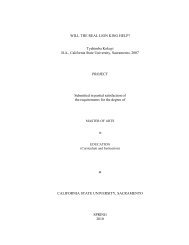
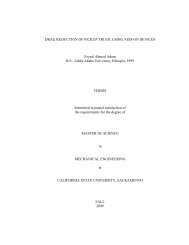
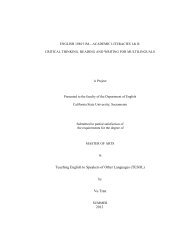
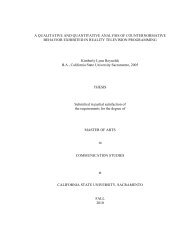
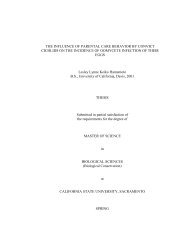
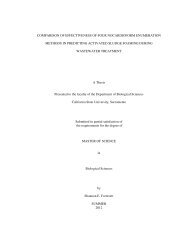
![Completed Thesis to Grad Studies[Final3].pdf](https://img.yumpu.com/17538645/1/190x245/completed-thesis-to-grad-studiesfinal3pdf.jpg?quality=85)
