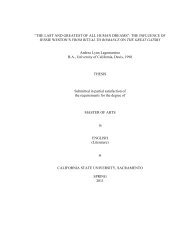national register nomination for boulevard park historic
national register nomination for boulevard park historic
national register nomination for boulevard park historic
Create successful ePaper yourself
Turn your PDF publications into a flip-book with our unique Google optimized e-Paper software.
This 1907 one-and-a-half story Craftsman bungalow has a gable-on-hip roof of front-gable orientation,<br />
with very prominent gables. The full-width porch is located beneath the main roof, with a small shed roof<br />
extension of the main roof over the stairs, supported by triangular braces attached to the porch pillars. Roof<br />
rafters are exposed, with projecting decorative beams beneath the gable ends. Siding is wooden shingles to<br />
the base of the first floor, with simple drop siding beneath the floor plate to the ground; the building<br />
appears to have been raised in order to create a basement garage. The porch is supported by four sets of<br />
rectangular columns, three columns at the porch corners and two columns around the stairs, atop a shingled<br />
terrace wall. The stairs to the porch are brick, with a wrought-iron handrail. The porch is enclosed with<br />
wrought-iron security bars and gates. Windows are double-hung wooden sash with a single pane in each<br />
sash. A modern roll-up garage door is located on the building front beneath the porch, leading from a<br />
descending driveway to a basement garage. This building has undergone some modification, but it retains<br />
sufficient integrity to remain a contributor to the district.<br />
216. 2010-2012 E Contributor<br />
This one-story Spanish Colonial Revival duplex, constructed in 1928, has a flat membrane roof with a pent<br />
roof of Spanish tile on the building front. Siding is stucco on the building front, with brick walls on the<br />
sides and rear. A small pent roof of Spanish tile is located above the main entry door. The shed roof is<br />
supported by angled brackets. The main entry door is paneled with 15 glass panes, and serves as an<br />
entrance to both apartments of the duplex. The porch has a wooden balustrade with short wooden pillars at<br />
the corners and around the stairs. The stairs are concrete, as is the porch floor, with stucco walls beneath<br />
the porch and alongside the stairs. Six circular stucco pipes in a 2x3 pattern are located above the main<br />
entry door. Windows are double hung wooden sash with a single pane in each sash. On the building roof is<br />
a small wooden structure with a pent roof and a wooden door that provides access from the main floor to<br />
the building roof. The building is a contributor to the district.<br />
217. 2011 E Non-Contributor<br />
This is a two-story apartment building, built outside the district’s period of significance, and thus not a<br />
contributor to the district.<br />
218. 2015 E Contributor<br />
This 1910 Craftsman bungalow has a side-gabled roof of low pitch with double gable dormer. Roof rafters<br />
are exposed. The corner porch is located under the main roof and is supported by a single rectangular<br />
battered pier. Siding is redwood clapboard, with simple wood shingles on the dormers. A clinker brick<br />
chimney is located on the eastern gable wall. Windows are double-hung wooden sash with a single pane in<br />
either sash, except <strong>for</strong> the double gable dormers, which are fixed windows with patterned panes. A square<br />
bay with four windows arranged in a broad horizontal band is located on the building front. Three windows<br />
are arranged in a similar horizontal band on the western wall adjacent to the porch. The building was<br />
originally constructed <strong>for</strong> Mary Storror in 1910. The building is a contributor to the district.<br />
219. 2016 E Contributor<br />
This 1933 Minimal Traditional cottage has some elements of Tudor style. The roof is side-gabled and of<br />
moderate pitch, with an off-center cross gable and a small shed roof that extends from the main roof over a<br />
small porch. Eave overhang is minimal. Siding is stucco, the front gable is clad in vertical wood siding with<br />
a scalloped bottom edge. This wood siding pattern is also used under the porch roof. A large chimney is<br />
located on the eastern gable wall (the cap of the chimney has collapsed) and a smaller chimney is located<br />
on the slope of the northern roof near the cross gable. The porch is supported by narrow rectangular pillars<br />
of dimensional lumber and a wooden balustrade that encloses the street side of the porch, with concrete<br />
stairs and a wooden handrail. Windows are non-original vinyl sash windows. The window on the cross<br />
gable has decorative wooden shutters. The replaced windows detract from the building’s overall integrity<br />
but it retains most of its integrity and thus it is a contributor to the district.<br />
220. 2017 E Contributor<br />
107



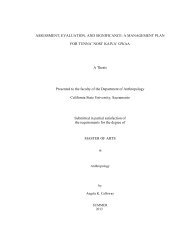
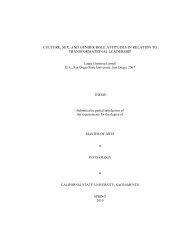
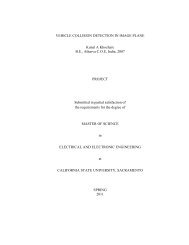


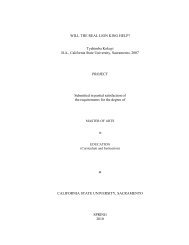
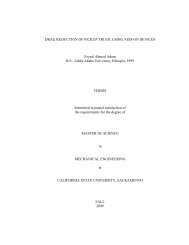
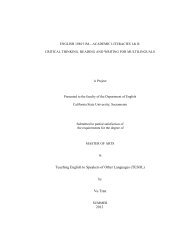
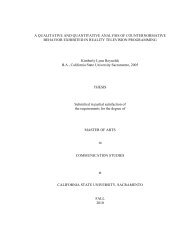
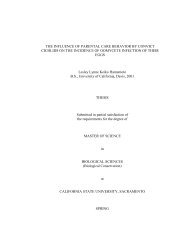
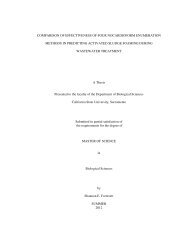
![Completed Thesis to Grad Studies[Final3].pdf](https://img.yumpu.com/17538645/1/190x245/completed-thesis-to-grad-studiesfinal3pdf.jpg?quality=85)
