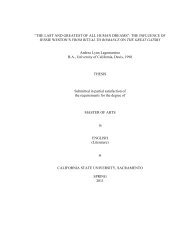national register nomination for boulevard park historic
national register nomination for boulevard park historic
national register nomination for boulevard park historic
You also want an ePaper? Increase the reach of your titles
YUMPU automatically turns print PDFs into web optimized ePapers that Google loves.
front. Windows are double-hung wooden sash with a single pane in either sash. A brick chimney is located<br />
near the peak of the eastern roof facing. This building was constructed <strong>for</strong> George E. Harkness, a<br />
housemover, who lived there in 1907 with Mrs. C.A. and daughter Lillie Harkness, a dressmaker. In 1909,<br />
Albert L. Derman, a blacksmith, became a roomer at the house. Mrs. Zilpha Harkness, widow of Roderick<br />
D, joined the household in 1910. Lillie seems to have married Derman, and the house appareared in their<br />
name by 1911, but George and Zilphia Harkness continued to live at the address through at least 1920. The<br />
building is a contributor to the district.<br />
201. 2108 D Contributor<br />
This 1920 row house has a mixture of Neoclassic and Crafsman features. The hipped roof is of moderate<br />
pitch, with an off-center front gable over the porch. The front gable has decorative beams with braces<br />
beneath the gable ends and shingled siding, and three windows, two louvered vents surrounding a fixed<br />
wooden sash window with patterned panes. A brick chimney is located on the eastern roof slope. Siding is<br />
false bevel drop siding. An angled bay is located on the eastern side of the building. A square bay and<br />
partial-width porch are located on the building front. The porch is supported by two rectangular pillars atop<br />
rectangular wooden porch supports, with a third porch support of partial height connected to the corner<br />
porch support by a wooden balustrade. Stairs and handrails are wooden. The rectangular front bay has a<br />
decorative wooden balustrade beneath a double-hung wooden window with patterned pane sidelights.<br />
Windows are double-hung wooden sash. Beneath the front bay is a set of garage doors, wooden 12-panel<br />
doors with six window lights in the upper panels, opening outward onto a driveway and leading to a<br />
basement garage. The building is a contributor to the district.<br />
202. 2109 D Contributor<br />
This one-story Craftsman bungalow has a side-gabled roof of low pitch with a prominent front gable over a<br />
broad front porch. Gable ends are extended with exposed rafter tails and decorative beams with braces<br />
beneath the gable ends. Siding is false bevel drop siding with shingles beneath the gable ends. The porch is<br />
supported by rectangular wooden posts atop a wooden terrace wall. Stairs are wooden with wooden<br />
handrails. Windows are wooden sash with a single pane in either sash, including a tripartite window on the<br />
porch, except <strong>for</strong> a fixed wooden sash window in the gable end, divided into five panes in a horizontal row.<br />
A metal tilt-up garage door and a modern vinyl window are located below the porch. Date of construction<br />
is prior to 1915 per Sanborn map. The garage door and basement level window detract from the building’s<br />
integrity, but it retains sufficient integrity to remain a contributor to the district.<br />
203. 2111 D Contributor<br />
This one-story row house has Neoclassic and Prairie features. The hipped roof and hipped dormer have a<br />
low pitch, flared ends and unboxed eaves with projecting rafter tails. Siding is false bevel drop siding The<br />
partial-width off-center porch is located under the main building roof, and is supported by rectangular<br />
wooden columns atop a wooden terrace wall. Windows are grouped in horizontal bands with wooden<br />
molding beneath the window sills that matches the line of the porch terrace wall. The windows are nonoriginal<br />
vinyl sash windows with a single pane in either sash. Stairs are wooden with wooden handrails.<br />
Date of construction is prior to 1915 per Sanborn map. Other than the window alteration, the building<br />
retains most of its <strong>historic</strong> integrity and remains a contributor to the district.<br />
204. 2112 D Non-Contributor<br />
This is a two-story apartment building, built outside the district’s period of significance, and thus not a<br />
contributor to the district.<br />
205. 2116 D Non-Contributor<br />
This is a two-story apartment building, built outside the district’s period of significance, and thus not a<br />
contributor to the district.<br />
206. 2119 D Contributor<br />
104



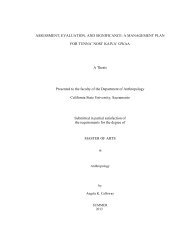
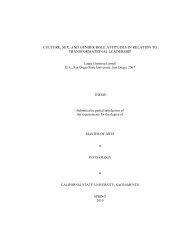
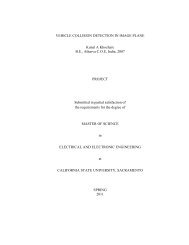

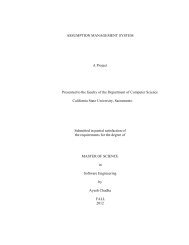
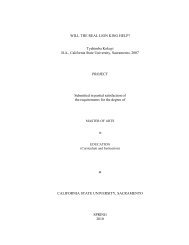
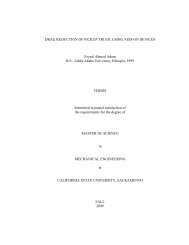
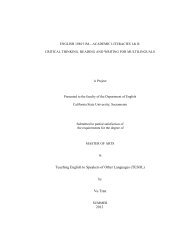
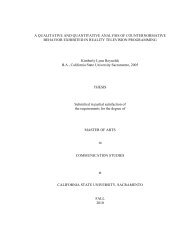
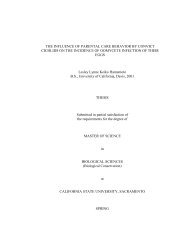
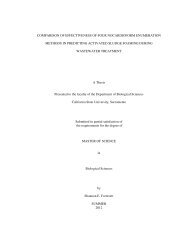
![Completed Thesis to Grad Studies[Final3].pdf](https://img.yumpu.com/17538645/1/190x245/completed-thesis-to-grad-studiesfinal3pdf.jpg?quality=85)
