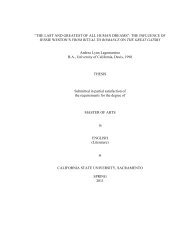national register nomination for boulevard park historic
national register nomination for boulevard park historic
national register nomination for boulevard park historic
Create successful ePaper yourself
Turn your PDF publications into a flip-book with our unique Google optimized e-Paper software.
190. 2001 D Contributor<br />
This 1925 one-story Cali<strong>for</strong>nia bungalow has a gable-on-hip roof with low pitch, an off-center front gable<br />
over the porch, and a second gable on the west slope of the roof. Roof rafters are exposed. The porch gable<br />
has projecting decorative beams under the gable end. Siding is stucco. A prominent stucco chimney is<br />
located on the western eave wall near the porch. A second stucco chimney is located in the slope of the<br />
western roof near the gable. The porch is supported by two stucco rectangular pillars with an arch between<br />
the pillars, atop two short brick columns. The porch is wooden, with latticework sides. Windows are<br />
wooden sash. Two windows beneath the porch are large picture windows with smaller panes in a horizontal<br />
row above the main picture window, windows on the remainder of the house are double-hung wooden sash<br />
with a single pane in each sash. A rectangular fixed window with decorative stained glass pane is located<br />
on the porch gable end, and the gable at the peak of the roof has a triangular louvered vent window. This<br />
building is a contributor to the district.<br />
191. 2005 D Contributor<br />
This 1925 one-story vernacular bungalow has a hipped roof of low pitch with flared ends and a fascia board<br />
covering the ends of the roof rafters, with minimal eave overhang. Walls are textured stucco. A prominent<br />
stucco chimney is located on the western eave wall. A partial-width porch is located under the main roof,<br />
supported by a stucco pillar that <strong>for</strong>ms two arches under the porch roof to the main building walls. A metal<br />
balustrade and handrails, probably non-original, is located on the concrete porch and porch steps. Windows<br />
on the porch are wooden sash fixed windows, each divided into nine panes. Opposite the porch is a large<br />
picture window with a single large pane below a horizontal row of smaller panes. Windows on the other<br />
facings of the house are double-hung wooden sash with a single pane in each sash. This building is a<br />
contributor to the district.<br />
192. 2006 D Contributor<br />
This Neoclassic row house has a hipped roof of moderate pitch, a hipped dormer with flared ends, and<br />
boxed eaves. Siding is false bevel drop siding. A partial-width porch and rectangular bay are located on the<br />
building front. The porch is supported by a rectangular wooden column, with a wooden balustrade between<br />
the column and a lower column at the staircase. Pilasters are located at each building corner and the corners<br />
of the porches, in a style identical to the wooden porch support column. The wooden staircase and handrail<br />
are probably not original. Most windows are double-hung wooden sash windows with divided light upper<br />
panes and single lower panes, but two windows in the front bay have been replaced with vinyl dual-pane<br />
sash windows. The window in the dormer is louvered. Date of construction is prior to 1915 per Sanborn<br />
map. This building is a contributor to the district.<br />
193. 2008 D Contributor<br />
This 1908 one- story building has a mixture of Craftsman and Colonial Revival features. The roof is sidegabled<br />
and of moderate pitch, with a shed dormer and stickwork under the gable ends and a fascia board<br />
covering the the roof rafters. A partial-width porch and an angled bay are located on the building front<br />
beneath the main roof. The porch is supported by two rectangular columns atop a wooden terrace wall. The<br />
terrazzo stairs are flanked by handrails of cast stone material that resembles ashlar blocks. Walls are false<br />
bevel drop siding, with shingles on the dormer. Windows are double-hung wooden sash with a single pane<br />
in either sash. A horizontal row of three windows on the dormer includes two fixed divided-light windows<br />
of six panes each surrounding a louvered vent. This building is a contributor to the district.<br />
194. 2009 D Non-Contributor<br />
This 1906 Neoclassic row house has a hipped roof of moderate pitch with flared ends, a hipped dormer, and<br />
boxed eaves. Siding is stucco, with composition shingles on the dormer. The full-width porch is supported<br />
by four cylindrical columns atop a stucco balustrade, with wooden stairs flanked by stucco handrails.<br />
Windows are vinyl sash. Due to the significant alterations to siding and windows, this building is not a<br />
contributor to the district.<br />
102



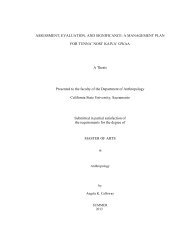
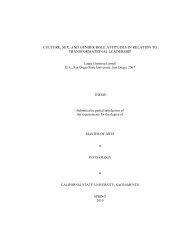
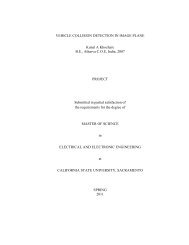


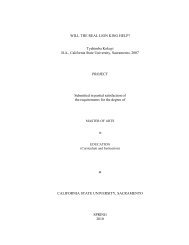
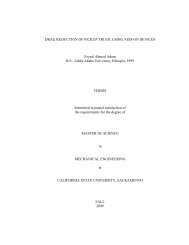
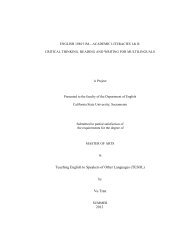
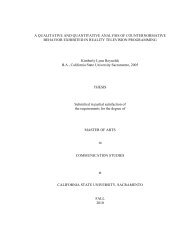
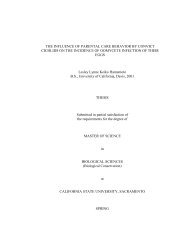

![Completed Thesis to Grad Studies[Final3].pdf](https://img.yumpu.com/17538645/1/190x245/completed-thesis-to-grad-studiesfinal3pdf.jpg?quality=85)
