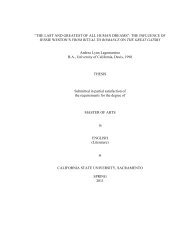national register nomination for boulevard park historic
national register nomination for boulevard park historic
national register nomination for boulevard park historic
Create successful ePaper yourself
Turn your PDF publications into a flip-book with our unique Google optimized e-Paper software.
inexpensive wood structure once common in Sacramento light industrial businesses and now becoming rare<br />
within the city. Its original association with the home of its owner reflects a <strong>for</strong>mer lifestyle in the city’s<br />
evolution. As a unique representative of industrial buildings within the working-class section of the<br />
Boulevard Park tract, this building is a contributor to the district.<br />
186. 2208 C Contributor<br />
This 1915 single-story Craftsman bungalow is front-gabled with moderate roof pitch and an offset front<br />
gable over the partial-width porch. Roof rafters are exposed and decorative beams with braces project from<br />
the gable ends. Siding is horizontal aluminum siding with vertical aluminum siding beneath the gable ends.<br />
At the peak of the front gable and porch gable are triangular vents with vertical stickwork. The porch is<br />
located beneath the main roof of the porch and has a single rectangular wooden porch post above a terrace<br />
wall. Stairs are concrete with a metal handrail. The front window is a large single pane with wooden sash.<br />
Windows on the building sides and porch are double-hung wooden sash windows with a single pane in<br />
each sash. The siding is non-original but the building retains integrity in other aspects, thus the building<br />
remains a contributor to the district.<br />
187. 2210 C Contributor<br />
This 1910 single-story bungalow has elements of Craftsman and Prairie style. The roof is front-gabled and<br />
of moderate pitch. The rafters on the end gable are notably wider than the other rafters, which are exposed.<br />
Siding is lapped siding with vertical board-and-batten siding beneath the gable ends. The front gable ends<br />
have decorative vertical cuts in the siding in place of a window or vent on the gable end. The porch is<br />
beneath the main roof, and is supported by rectangular wooden pillars with false bevel drop siding. A<br />
wooden balustrade with diagonal members runs between the pillars, above a wooden porch floor. The<br />
entrance to the porch is oriented to a driveway to the east side of the building, and a small garage with shed<br />
roof is attached to the east side of the building at the end of the driveway. Windows are double-hung<br />
wooden sash with a single pane in each sash. The main entry door is paneled with two rectangular<br />
horizontal lights. This building is a contributor to the district.<br />
188. 2215 C Contributor<br />
This 1920 Neoclassic row house has a hipped roof and hip dormer with boxed eaves. A partial-width porch<br />
and angled bay are located on the building front. Siding is false bevel drop siding on sides and rear,<br />
shingles on the dormer, and bricks of a material that resemblers ashlar block on the front elevation,<br />
including the bay. The porch is supported by a metal pillar with a metal balustrade, with wooden stairs and<br />
a metal handrail. Windows are double-hung wooden sash with a single pane in each sash. The front brick<br />
façade and wrought-iron porch features are not original, but the building has sufficient integrity to remain a<br />
contributor to the district.<br />
D Street<br />
189. 2000 D Contributor<br />
This two-story Craftsman bungalow has a front-gabled roof of low pitch with an off-center front gable over<br />
an angled bay. Roof rafters are exposed, with wide eave overhang, decorative beams and braces, and<br />
decorative stickwork under the gable ends on the main roof and roof over the bay. Siding is false bevel<br />
drop siding with shingles under the gable ends. A partial-width porch is located under the main roof on the<br />
second floor opposite the bay, supported by a battered rectangular pier atop a rectangular wooden porch<br />
post that extends to the ground and a wooden terrace wall between the pillar and the stairs. Stairs are<br />
wooden with wooden handrails. The porch on the lower floor has no terrace wall and is supported by a<br />
rectangular wooden column, continued from the second floor. Windows are double-hung wooden sash with<br />
a single pane in each sash. The second-floor main entrance is a paneled door with four glass panes, the<br />
first-floor main entrance door has nine glass panes. The building was probably raised to convert a singlestory<br />
bungalow into a duplex. Date of construction is prior to 1915 per Sanborn map. This building is a<br />
contributor to the district.<br />
101




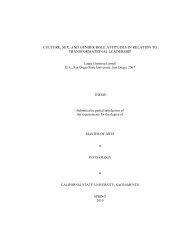
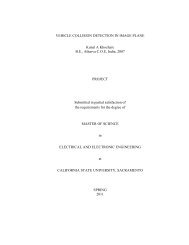


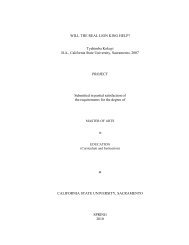
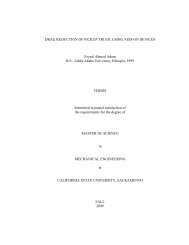

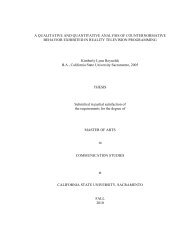


![Completed Thesis to Grad Studies[Final3].pdf](https://img.yumpu.com/17538645/1/190x245/completed-thesis-to-grad-studiesfinal3pdf.jpg?quality=85)
