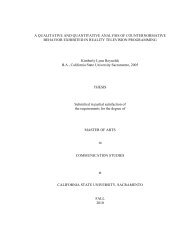national register nomination for boulevard park historic
national register nomination for boulevard park historic
national register nomination for boulevard park historic
You also want an ePaper? Increase the reach of your titles
YUMPU automatically turns print PDFs into web optimized ePapers that Google loves.
gable ends. A full-width porch is located beneath the main building roof, supported by three rectangular<br />
battered piers atop rectangular wooden porch posts, with wooden balustrades between the posts. The stairs<br />
are wooden with metal handrails and brick posts at the street level, and are not original to the building.<br />
Windows are wooden double-hung sash windows with upper sash divided into a row of four panes<br />
arranged horizontally and separated by mullions, including a tripartite window on the porch. The shed<br />
dormer includes three fixed wooden picture windows with sash divided into a row of four panes arranged<br />
horizontally and separated by mullions; a similar window is located on the porch opposite the tripartite<br />
window. Other than alterations to the stairs, the building retains a high degree of integrity and is a<br />
contributor to the district.<br />
182. 2118 C Contributor<br />
This Craftsman bungalow has a front-gabled roof of moderate pitch, with an off-center front gable over a<br />
partial-width porch. Roof rafters are exposed and decoratvie beams with braces project from the gable ends.<br />
At the peak of the porch gable end are two triangular windows enclosed by latticework, flanking a<br />
decorative beam. Siding is false bevel drop siding. A rectangular bay with a shed roof is located opposite<br />
the porch. The porch is supported by two rectangular battered pillars atop a wooden palisade wall. The<br />
main entrance is a nine-paneled door with six window lights, flanked by sidelights. Windows are doublehung<br />
wooden sash with a single pane in each sash. An aluminum slider window is located beneath the bay<br />
on the building front, at the basement level. The stairs are wooden with wooden handrails. Other than the<br />
aluminum window the building retains a high degree of integrity and is a contributor to the district. Date of<br />
construction is prior to 1915 per Sanborn map.<br />
183. 2122 C Contributor<br />
This 1907 one-story Neoclassic row house has a hipped roof and hipped dormer with boxed eaves. Siding<br />
is false bevel drop siding. A partial-width porch and angled bay are located on the building front. The porch<br />
is supported by simple rectangular pillars with a wooden balustrade, probably not original. Stairs are<br />
wooden with wooden handrails. Windows are double-hung wooden sash with a single pane in either sash.<br />
A brick chimney is located on the western slope of the roof. The building was constructed <strong>for</strong> Frank J.<br />
Silvey. The building is a contributor to the district.<br />
184. 2205 C Contributor<br />
This 1920 Minimal Traditional cottage has a side-gabled roof of steep pitch with minimal eave overhang. A<br />
porch with a shed roof is located on the building front. The porch is supported by paired rectangular<br />
wooden posts with a wooden balustrade and wooden stickwork between the posts, probably non-original,<br />
with the porch entrance located to the side of the building, onto a driveway. The porch is concrete.<br />
Windows are double-hung vinyl sash with a single pane in each sash. A garage is located behind the main<br />
building, a front-gabled building similar in style to the main building, with false bevel drop siding and a<br />
lift-up garage door. Modifications to porch and windows reduce overall integrity, but the building retains<br />
sufficient elements of integrity to remain a contributor to the district.<br />
100<br />
185. 2207 C Contributor<br />
This building is located on the alley between C Street and the railroad levee, on the lot directly behind 2205<br />
C Street. This 1915 single-story vernacular building has a flat roof and stepped parapet ends. The walls are<br />
simple drop siding, with composition shingles on the north and east elevations. A shed-roofed extension of<br />
the main building projects from the west wall. A large sliding door, mounted on a metal rail, is the primary<br />
entrance to the building, with a smaller door on strap hinges is located just to the west of the sliding door. A<br />
very faded sign on the north wall reads “Earle Plumbing Co.” The building was constructed <strong>for</strong> Otis Earle,<br />
owner of the Earle Plumbing Company, first established in Sacramento by H.W. Earle in approximately<br />
1858. Earle built his primary residence on an adjacent lot, 217 22nd Street, in 1912, and built this structure<br />
in 1915 to house his plumbing business. Prior to then, the plumbing office was located at 1011 7th Street.<br />
Otis died in 1930 and his wife Rose continued the business under her own management until the early<br />
1960s, becoming a master plumber and a union employee. This building represents a type of useful and














![Completed Thesis to Grad Studies[Final3].pdf](https://img.yumpu.com/17538645/1/190x245/completed-thesis-to-grad-studiesfinal3pdf.jpg?quality=85)

