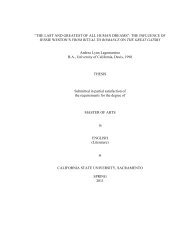national register nomination for boulevard park historic
national register nomination for boulevard park historic
national register nomination for boulevard park historic
You also want an ePaper? Increase the reach of your titles
YUMPU automatically turns print PDFs into web optimized ePapers that Google loves.
door, a three-paneled door with a glazed upper panel. A small concrete porch on stucco base with concrete<br />
steps leads to the entry door. On either side of the main entry is a pair of angled bays with flat roofs. The<br />
second-story windows are single-hung wooden sash with divided light upper sash and single panes in the<br />
lower sash, arranged in horizontal pairs and decorated with wrought-iron planter boxes beneath the<br />
windows, directly above the first-floor bays. Multiple terra cotta chimney vents are located along the north<br />
and south slopes of the roof, one per apartment unit. The building is a contributor to the district. Date of<br />
construction is prior to 1915 per Sanborn map.<br />
165. 727 22nd Contributor<br />
This two-story Classical Revival foursquare was built in 1907. The hipped roof has an offset front gable on<br />
the southwest corner and a prominent clinker brick chimney on the south wall. Eaves are boxed, siding is<br />
false bevel drop siding. A wide horizontal frieze band divides the first and second floors. A partial porch is<br />
located on the first floor, supported by two cylindrical columns above a wooden terrace wall. Above the<br />
porch entrance is a wooden balustrade beneath the second-story windows. Stairs are wooden, with wooden<br />
handrails. An angled bay with hipped roof is located adjacent to the porch. Beneath the porch is a two-part<br />
barn door leading from a driveway to a basement garage, probably not original. Windows are double-hung<br />
wooden sash with divided light upper panes and single lower panes; tripartite windows are located on the<br />
front bay and on the second story above the bay. The building was constructed <strong>for</strong> Wright & Kimbrough.<br />
The building is a contributor to the district.<br />
23rd Street<br />
166. 716 23rd Non-Contributor<br />
This two-story fourplex apartment building was constructed after the end of the period of significance <strong>for</strong><br />
the district, and is thus not a contributor to the district.<br />
167. 720 23rd Contributor<br />
This one-and-a-half story 1907 Craftsman bungalow has a front-gabled roof of moderate pitch with wide,<br />
unenclosed eaves. Roof rafters are exposed. Decorative beams and braces project from the gable ends.<br />
Siding is simple wooden shingles. A smaller front gable is located beneath the main gable, above a corner<br />
porch that is located mostly beneath the main building roof, with the front edge of the porch beneath the<br />
projecting front gable. The porch is supported by three rectangular battered columns atop two clinker brick<br />
porch piers, with a clinker brick palisade wall on the porch. The porch stairs are terrazzo and clinker brick.<br />
A rectangular bay with hipped roof is located opposite the porch on the building front. Windows are<br />
double-hung wooden sash, including a mixture of windows with a single pane in each sash and windows<br />
with a divided light upper pane and a single lower pane. Windows at the basement level and an entry door<br />
set below the street grade indicates a basement apartment. The building was constructed <strong>for</strong> Anna R.<br />
Stinson. This building is a contributor to the district.<br />
C Street<br />
168. 2000 C Contributor<br />
This one-story 1918 Cali<strong>for</strong>nia bungalow has a side-gabled roof with a cross gable that is taller than the<br />
main roof and oriented towards the rear, creating a rear-facing T floor plan and multiple roof planes. A<br />
front gable covers a small porch, centrally located. All roof surfaces are of low pitch with hip-on-gable<br />
ends. A vent with stickwork louvers is located at the peak of the cross gable. Siding is asphalt. The porch is<br />
supported by two rectangular pillars that extend to the porch floor, with a stucco arch between the pillars.<br />
The porch is concrete with a single concrete step. Windows are double hung wooden sash with divided<br />
light upper panes and a single lower pane. The main entry door is a modern metal door with a fanlight<br />
window, surrounded by two sidelights. Despite alterations to the building, it retains sufficient integrity to<br />
remain a contributor to the district.<br />
97



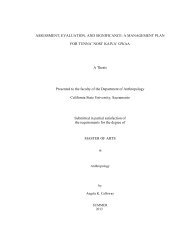
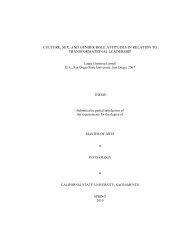
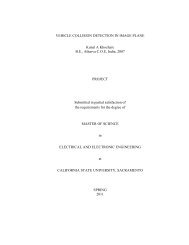

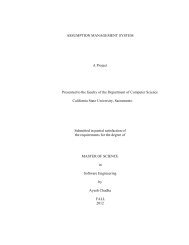
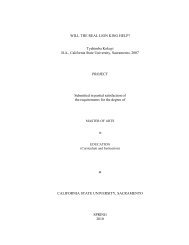
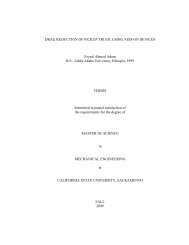
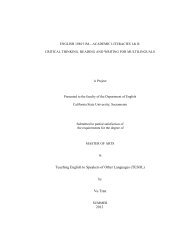
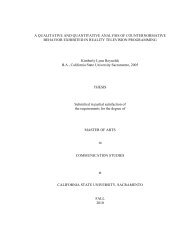
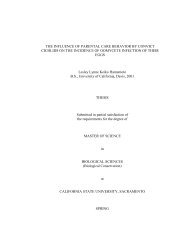
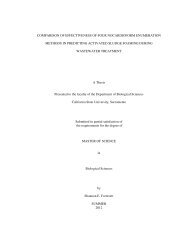
![Completed Thesis to Grad Studies[Final3].pdf](https://img.yumpu.com/17538645/1/190x245/completed-thesis-to-grad-studiesfinal3pdf.jpg?quality=85)
