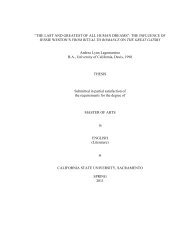national register nomination for boulevard park historic
national register nomination for boulevard park historic
national register nomination for boulevard park historic
You also want an ePaper? Increase the reach of your titles
YUMPU automatically turns print PDFs into web optimized ePapers that Google loves.
center. The second floor features a bay window. The roof of the main porch is the floor of a second-story<br />
porch, accessed through a second-story door. The second-story porch has short rectangular porch piers<br />
connected by a wooden balustrade and topped with wooden ball ornaments. A 1996 survey shows the<br />
building without this second-story porch railing, so the current second-story railing is not original, but is<br />
compatible with the building’s architectural style. Windows are double-hung wooden sash with dividedlight<br />
upper and single-light lower panes. The building was constructed <strong>for</strong> Wright & Kimbrough. The<br />
building is a contributor to the district.<br />
160. 710-714 22nd Non-Contributor<br />
This 1910 two-story foursquare with a hipped roof has been dramatically altered by subsequent remodels,<br />
including a stucco exterior, enclosure of the porch, replacement of windows, and the addition of a portecochere<br />
and second-story porch. The building is not a contributor to the district<br />
161. 711-715 22nd Contributor<br />
This is a two-story Colonial Revival foursquare with Craftsman elements, constructed in 1910. The roof is<br />
hipped with a hip dormer and boxed eaves with modillions. Siding is false bevel drop siding. A hipped<br />
porch roof projects from the front of the building, topped with a wooden balustrade beneath the secondstory<br />
windows. The porch is supported by four rectangular wooden piers atop a wooden terrace wall, with<br />
wooden stairs and wooden handrails. Windows are double-hung wooden sash with a divided light upper<br />
pane and single lower pane. The building was originally constructed <strong>for</strong> Ebenezer Harlan, proprietor of the<br />
Harlan Brothers Saloon, 221 K Street, and James Brown, department manager of the C.P. Nathan General<br />
Outfitters Store at 608 J Street. The building is a contributor to the district.<br />
162. 716 22nd Contributor<br />
This is a two-story Colonial Revival foursquare with Craftsman elements, constructed in 1908. The roof is<br />
hipped with a hip dormer and boxed eaves with dentils. Siding is false bevel drop siding. A hipped porch<br />
roof projects from the front of the building. The porch is supported by four rectangular wooden piers atop a<br />
wooden terrace wall, with terrazzo stairs and brick/terrazzo handrails. Windows are double-hung wooden<br />
sash with a single light in either pane. Above the porch roof are two small fixed windows, each divided into<br />
eight panes, with a flowerbox located beneath them. An angled bay is located on the north wall. A<br />
prominent chimney extends from the roof near the south wall. The piers of the porch appear to have been<br />
replaced or simplified at some point, but otherwise this building retains a high degree of integrity. The<br />
building was constructed <strong>for</strong> Mrs. Mary Irwin. The building is a contributor to the district.<br />
163. 717 22nd Contributor<br />
This two-story foursquare duplex was constructed in 1912 and combines elements of Colonial Revival and<br />
Craftsman styles. The hipped roof and hipped dormer are flared, with boxed eaves with paneled soffits.<br />
Siding is shingles on the second floor, flaring outward where it meets the first floor, and false bevel drop<br />
siding on the first floor. A hipped porch roof projects from the front of the building, with a wooden<br />
balustrade above the porch roof, <strong>for</strong>ming a small second-story porch. Two small entry doors, each with six<br />
glazed panels above two wooden panels, lead to the second-story porch. The first-story porch is supported<br />
by four battered rectangular wooden piers above four rectangular wooden porch supports, with stuccoed<br />
wooden balustrades between the piers. The stairs are terrazzo with stuccoed piers and wooden balustrades.<br />
The main entry door has sidelights, each divided into six panes. A corner bay is located on the northwest<br />
corner, adjacent to the porch. Windows are primarily double-hung wooden sash with a single pane in each<br />
sash, but one window on the first-floor porch has been replaced with a single picture window. The building<br />
was constructed in 1912 <strong>for</strong> John Sullivan, a real estate broker. The second unit was occupied by the chief<br />
clerk <strong>for</strong> a freight company. The building is a contributor to the district.<br />
164. 721 22nd Contributor<br />
This two-story Prairie Style apartment building has a gable-on-hip roof with boxed eaves. Siding is stucco.<br />
A guyed metal flat-roofed canpoy with fittings <strong>for</strong> a glass-paneled frieze is located above the main entry<br />
96



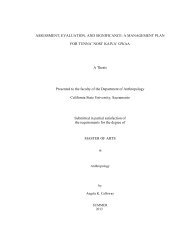
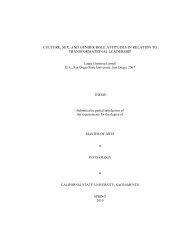
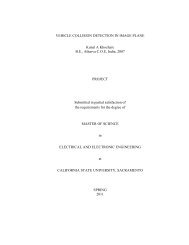

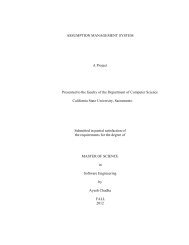
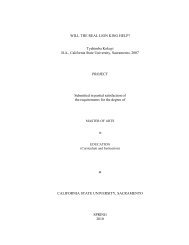
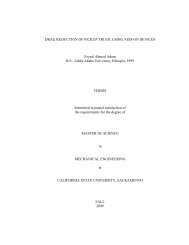
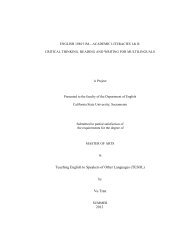
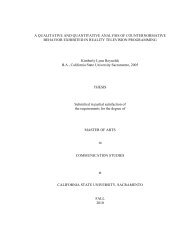
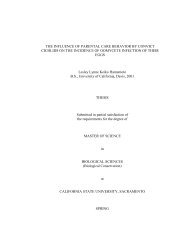
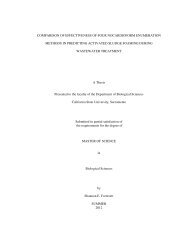
![Completed Thesis to Grad Studies[Final3].pdf](https://img.yumpu.com/17538645/1/190x245/completed-thesis-to-grad-studiesfinal3pdf.jpg?quality=85)
