national register nomination for boulevard park historic
national register nomination for boulevard park historic
national register nomination for boulevard park historic
Create successful ePaper yourself
Turn your PDF publications into a flip-book with our unique Google optimized e-Paper software.
with false bevel drop siding on the first floor. There is an angled bay on the ground floor with a hipped<br />
roof, and a pierced window box beneath a horizontal band of windows on the second floor above the bay.<br />
The porch is supported by rectangular battered piers atop clinker brick porch supports. The stairs are<br />
terrazzo with clinker brick handrails. The windows are primarily double-hung wooden sash with divided<br />
light upper and single pane lower sashes. Above the porch, on either side of the building corner, are two<br />
rows of three fixed windows, wooden sash divided into six lights each. A clinker brick chimney is located<br />
along the north wall. The building was originally constructed <strong>for</strong> William Pritchard, a clerk and later<br />
manager of the Ennis-Brown wholesale produce company. The building is a contributor to the district<br />
155. 630 22nd Non-Contributor<br />
This two-story 1906 residence of indeterminate architectural style has a hipped roof with boxed eaves and a<br />
broad porch that extends around the corner of the building, also with a hipped roof. Alongside the porch is<br />
a two-story bay with a hipped roof. Windows are double-hung wooden sash with a single light in each sash.<br />
The main building entrance features sidelights and a main entry door with matched art glass windows.<br />
Siding is stucco, and the porch is supported by rectangular stucco piers, non-original. The building appears<br />
to date from the period of significance, but at some point its siding was significantly altered, which makes<br />
the building’s original architectural style difficult to determine. According to Metrolist building records, the<br />
structure served as a boarding house with as many as twelve residents be<strong>for</strong>e being re-converted back into a<br />
single family house. During these conversions, significant integrity was lost, so the building is no longer a<br />
contributor to the district.<br />
156. 700 22nd Contributor<br />
This two-story 1910 foursquare features elements of Colonial Revival and Prairie styles. Its hipped roof has<br />
unboxed eaves and exposed rafters and twin hip dormers. A front gable with a broad frieze projects over<br />
the porch and entrance. Siding is false bevel drop siding, with shingles on the front gable above the frieze.<br />
A shed roof is located over a portion of the porch that extends to the north of the front gable, and a smaller<br />
shed roof projects south from the front gable over an angled bay. The porch is supported by rectangular<br />
timber posts atop wooden porch piers, with a wooden terrace wall between the piers. Except <strong>for</strong> a large<br />
picture window on the porch, windows are double-hung wooden sash with single or divided light upper<br />
panes and single lower panes, arranged in horizontal bands. The wooden stairs have a central metal<br />
handrail and rectangular wooden porch supports. The building was constructed <strong>for</strong> James Warrack, a<br />
railway agent. The building is a contributor to the district.<br />
157. 705-707 22nd Contributor<br />
This Neoclassic row house has a hipped roof and hip dormer with flared ends, and boxed eaves with<br />
modillions. Siding is false bevel drop siding. Beneath the main roof is a partial-width porch supported by<br />
cylindrical columns and a wooden terrace wall. Aside the porch is an angled bay. Windows are doublehung<br />
wooden sash with one pane in either sash. The main entry door has a large oval window light. The<br />
stairs are wooden with brick handrails. This building has been divided into a triplex, with two apartments in<br />
what had previously been the basement level of the building. Despite this alteration, the building retains<br />
high integrity other than the two new entrance doors, and thus is a contributor to the district. Date of<br />
construction is prior to 1915 per Sanborn map.<br />
158. 708 22nd Non-Contributor<br />
This two-story apartment building resembles a foursquare in its basic dimensions and hipped roof, but was<br />
not constructed during the period of significicance. The building is not a contributor to the district.<br />
159. 709 22nd Contributor<br />
This two-story foursquare was constructed in 1906 and has Classical Revival and Craftsman features. The<br />
hipped roof has a hipped dormer and flared ends, with boxed eaves. Siding is false bevel drop siding. The<br />
front entrance porch is off-center and slightly recessed. Four rectangular piers serve as porch posts, above<br />
four rectangular wooden porch supports connected by wooden terrace walls,with a wooden staircase in the<br />
95



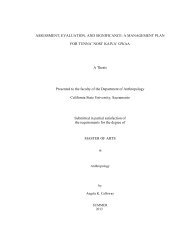
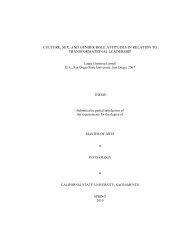



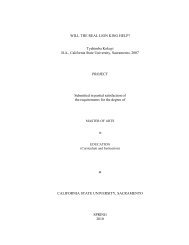
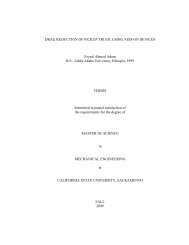
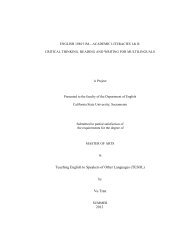
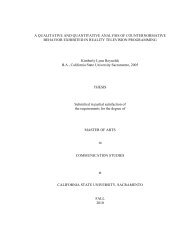


![Completed Thesis to Grad Studies[Final3].pdf](https://img.yumpu.com/17538645/1/190x245/completed-thesis-to-grad-studiesfinal3pdf.jpg?quality=85)

