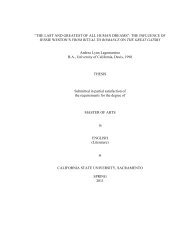national register nomination for boulevard park historic
national register nomination for boulevard park historic
national register nomination for boulevard park historic
Create successful ePaper yourself
Turn your PDF publications into a flip-book with our unique Google optimized e-Paper software.
y Wright & Kimbrough. Despite minor modifications, the building retains most of its integrity and is a<br />
contributor to the district.<br />
146. 609 22nd Contributor<br />
This 1917 Craftsman bungalow has a hipped roof with three cross gables and a small two-story tower at the<br />
rear portion of the building. The tower has a pyramidal roof. A cross gable in front projects over the<br />
building porch, while a southern cross gable extends into a bay that includes a portion of the porch beyond<br />
the front gable. The third cross gable on the north is located near the center of the north wall. The front<br />
porch gable is gently curved in an Oriental manner, with exposed roof rafters and decorative beams under<br />
the gable end. The rafter end is elaborated in gentle compound curves. A louvered vent with hood mold is<br />
located beneath the front gable. Walls are stucco. The porch is supported by two large rectangular stucco<br />
pillars with shorter porch supports flanking the concrete stairs and at the corner of the porch that extends<br />
beyond the front gable, connected by a wooden balustrade. Iron pipe handrails flank the stairs. Windows<br />
are single-hung wooden sash with a smaller divided-light upper sash and a large single lower sash. The<br />
building is a contributor to the district.<br />
147. 610 22nd Contributor<br />
This two-story 1912 Mission Revival foursquare has a side-gabled roof with an off-center side gable that<br />
extends from the main roof toward the front of the building, and a hipped dormer. Eaves on the main roof<br />
and gable have exposed roof rafters and a wide eave overhang, while the dormer has wide, boxed eaves<br />
with brackets. Walls are stucco. An off-center, flat-roofed arcaded porch is supported by three rectangular<br />
stucco piers. Pier, arch and wall surface <strong>for</strong>m one smooth plane on the porch arcade. A series of rectangular<br />
holes along the terrace wall of the porch and above the porch roof suggest a balustrade. The staircase is<br />
concrete and stucco with a metal handrail. A bay with a bracketed cornice and flat roof is located to the<br />
right of the porch. Windows are double-hung wooden sash with a single pane in each sash. The main entry<br />
door has rectangular sidelights and the main entry door is divided into twenty glazed panels. The building<br />
was constructed <strong>for</strong> Thomas W. Madeley, a founder of the Cali<strong>for</strong>nia Fruit Exchange and the organization’s<br />
secretary and cashier. Madeley’s widow, Alice Madeley Matthews, was an early Sacramento historian who<br />
lived in the house until her death in 1953.<br />
148. 613-615 22nd Contributor<br />
This two-story 1909 fourplex apartment building has elements of Classical Revival and Craftsman style.<br />
The roof is hipped with a hipped dormer and boxed eaves. The full-width porch extends from the main<br />
body of the structure and is supported by four narrow battered piers atop a wooden terrace wall. The porch<br />
has been modified to <strong>for</strong>m a second-story porch with a wooden balustrade (non-original) and a corrugated<br />
plastic shed roof supported by narrow metal posts (non-original.) Siding is false bevel drop siding. Despite<br />
modifications to the second-story porch, the building is a contributor to the district, retaining most of its<br />
original appearance and features. The building was constructed <strong>for</strong> Mrs. B.F. Dreman.<br />
149. 614 22nd Contributor<br />
This 1906 Colonial Revival two-story residence has a front-gabled gambrel roof with prominent gambrel<br />
side gables that give the building the appearance of a cross-gabled structure. The second story is contained<br />
within the lower section of the gambrel roof. Siding is simple wooden shingles on the gable ends and false<br />
bevel drop siding beneath the gables. The full-width porch is contained within the main roof, and is<br />
supported by four cylindrical columns atop a wooden terrace wall. The terrazzo stairs are off-center on the<br />
porch and flanked by stucco handrails. Windows are double hung wooden sash windows with divided light<br />
upper panes and a single lower pane; one window to the left of the main entry door is a picture window in a<br />
wooden sash. The main entry door has a large glazed panel. Beneath the front gable above the purlin of the<br />
gambrel roof are two louvered vents surrounding a single double-hung wooden sash window with one pane<br />
in each sash. The other gables have a small louvered vent above the purlin. The building was constructed<br />
<strong>for</strong> Wright & Kimbrough. The building is a contributor to the district.<br />
93



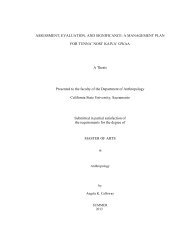
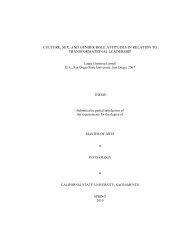
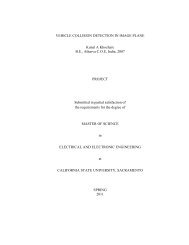

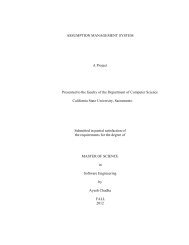
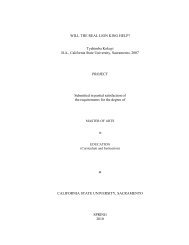
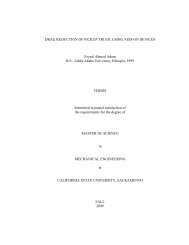
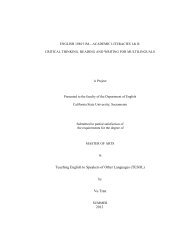
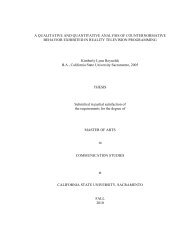
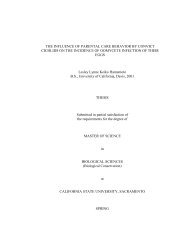
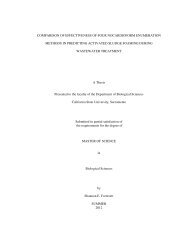
![Completed Thesis to Grad Studies[Final3].pdf](https://img.yumpu.com/17538645/1/190x245/completed-thesis-to-grad-studiesfinal3pdf.jpg?quality=85)
