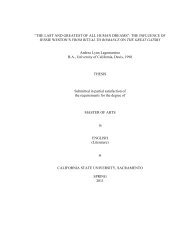national register nomination for boulevard park historic
national register nomination for boulevard park historic
national register nomination for boulevard park historic
Create successful ePaper yourself
Turn your PDF publications into a flip-book with our unique Google optimized e-Paper software.
within the context of the neighborhood, the building is a contributor to the district. The building was<br />
constructed <strong>for</strong> L. Shadinger.<br />
141. 510 22nd Contributor<br />
This 1908 Neoclassic row house has a gable-on-hip roof of moderate pitch and boxed eaves with an offset<br />
front gable-on-hip above a bay that projects beyond the main mass of the building. Siding is false bevel<br />
drop siding with shingles on the roof gables. A porch alongside the bay and beneath the main house roof is<br />
supported by two cylindrical columns above a wodoen terrace wall. Stairs are wooden, with wooden<br />
handrails. Windows on the front façade are vinyl sash with a single pane in each sash. One window on the<br />
front façade, and all windows on other building walls, are double-hung wooden sash windows with a single<br />
pane in each sash.. Windows in the main roof gable and gable above the bay are louvered. The building<br />
was constructed <strong>for</strong> Richard Vaughn. Other than the vinyl window replacements, the building retains most<br />
of its <strong>historic</strong> features and is thus a contributor to the district.<br />
142. 514 22nd Contributor<br />
This 1907 single-story building combines elements of a Craftsman bungalow with a Neoclassic row house.<br />
The hipped roof has a low pitch and flared eaves, with a hipped dormer. Eaves are broad, and boxed, with a<br />
hipped porch roof projecting from below the main roof. Siding is shingles from the eave line to the line of<br />
the floor, where the shingles flare outward. Beneath the floor line is false bevel drop siding. An angled bay<br />
is located on the south side of the building. The porch is supported by cylindrical columns above a shingled<br />
terrace wall, with false bevel drop siding below the level of the porch floor, with concrete stairs and stucco<br />
handrails. There is a prominent brick chimney on the rear slope of the roof. The building was originally<br />
constructed <strong>for</strong> Mose Adler, a music teacher. The building is a contributor to the district.<br />
143. 515 22nd Contributor<br />
This one-and-a-half story 1911 building combines elements of Craftsman bungalow and Colonial Revival.<br />
The roof is cross-gabled and of moderate pitch, with an L-shaped floor plan. Roof rafters are exposed, and<br />
false beams with diagonal braces are located under the gable ends. Siding is false bevel drop siding on the<br />
main floor level, with simple wooden shingles beneath the gables. A porch roof runs along the front of the<br />
house and curves around the corner to the cross gable on the southern end of the building. A rectangular,<br />
bracketed overhanging gabled bay is located on the building front. The corner porch is supported by<br />
battered rectangular pillars atop short brick porch piers, on a wooden porch with terrazzo stairs. The front<br />
gable features a large Palladian window. The front bay features a tripartite wooden sash window with<br />
divided light upper panes and single light lower panes. A quatrefoil window is located on the porch. The<br />
building was constructed in 1911 <strong>for</strong> J. T. W. DeLong, and was later the residence of Edgar Weymouth,<br />
assistant manager at Pacific Gas & Electric Company. The building is a contributor to the district.<br />
144. 601 22nd Contributor<br />
This 1908 Neoclassic row house has a hip roof with flared ends, a hip dormer with a louvered vent, and<br />
boxed eaves. The walls are false bevel drop siding which is flared at the line of the house floor. A partialwidth<br />
porch is supported by two cylindrical pillars atop a wooden terrace wall, with wooden stairs and<br />
handrails leading to the porch. A bay is adjacent to the porch on the house front, supported by two brackets.<br />
Windows are double-hung wooden sash windows with one pane in each sash. The foundation is brick. The<br />
building is a contributor to the district.<br />
145. 605 22nd Contributor<br />
This 1906 Neoclassic row house has a hip roof with flared ends, a hip dormer with a louvered vent, and<br />
boxed eaves. The walls are false bevel drop siding which is flared at the line of the house floor. A partialwidth<br />
porch is supported by two fluted rectangular pillars atop a wooden terrace wall, with wooden stairs<br />
and handrails leading to the porch. A bay is adjacent to the porch on the house front, supported by two<br />
brackets. Windows are double-hung wooden sash windows with one pane in each sash. Beneath the porch<br />
is a modern roll-up garage door with driveway, leading to a basement garage. The building was cosntructed<br />
92



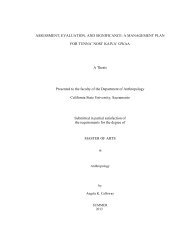
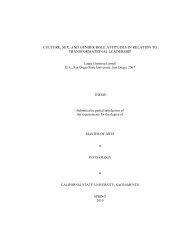


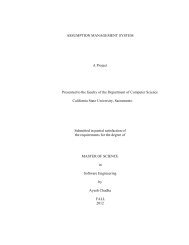
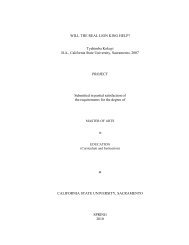
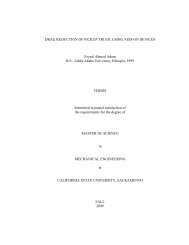
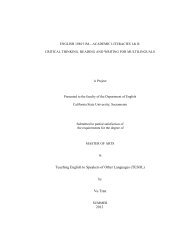
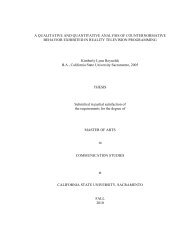

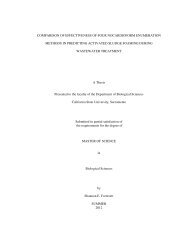
![Completed Thesis to Grad Studies[Final3].pdf](https://img.yumpu.com/17538645/1/190x245/completed-thesis-to-grad-studiesfinal3pdf.jpg?quality=85)
