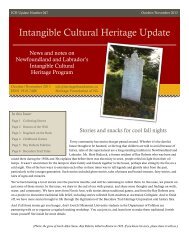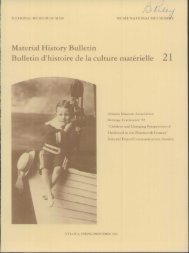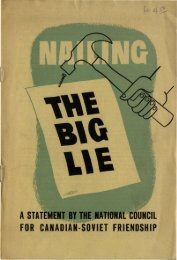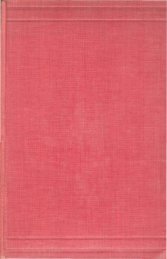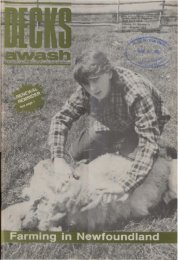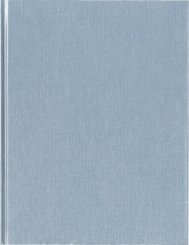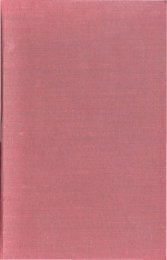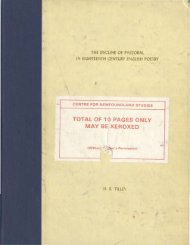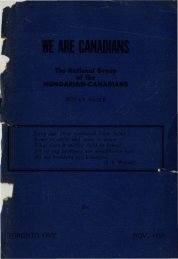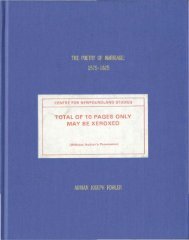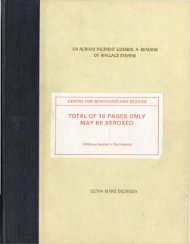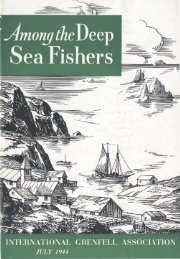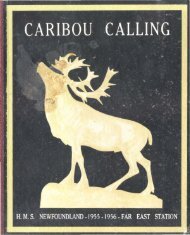total of 10 pages only may be xeroxed - Memorial University's Digital ...
total of 10 pages only may be xeroxed - Memorial University's Digital ...
total of 10 pages only may be xeroxed - Memorial University's Digital ...
You also want an ePaper? Increase the reach of your titles
YUMPU automatically turns print PDFs into web optimized ePapers that Google loves.
46<br />
However, a different interpretprion emerged when an inmt taba~co pip bowl war fwnd<br />
em<strong>be</strong>dded m the rubroil pr the base <strong>of</strong> the pit. The pipe bowl war a perfect ernmple <strong>of</strong><br />
West Counuy-style ptper dating <strong>be</strong>tween 1660 and 1680 (Ftgure 29). This bowl. together<br />
with the Nonh Devon ceramics and the cars bade glars suggested a scvenreenlhsentwy<br />
ongln for the pit. It was not unrll the following year that its function was redid.<br />
The function <strong>of</strong> the pit war not deteeted until lenses <strong>of</strong> cm-colored mdy clay were<br />
discovered on seveml aecarionr during the excavation <strong>of</strong> the house flwr and midden<br />
deposits. The soil mauir <strong>of</strong> thew lenses was vimally identical to the s dy clay rubrail<br />
exposed at the bottom <strong>of</strong> the pit (Figurn 181. Curiously enough. the suboil mund the<br />
house was basically gnvelly, however, in the vicinity <strong>of</strong> the pit, tk rubsoil war a rmwth<br />
cream-colored sandy clay. Clearly, thc builders <strong>of</strong> the house had realized this clay w e<br />
and used it for the second floor inside the home. The vvmtmthcentury anifmts from<br />
lhts feature. pvnicularly h e pipe pressed into the wfi clay at its base suggests that this pit<br />
was dug dunng the 16%. The cightenthsmtury rehue was likely deposited during h t<br />
acupation when a shallow pit an the site made a convenient msprxle for refuse.<br />
1.8 House Dimnsionr<br />
When calculating the interior and exterior dimensions <strong>of</strong> the house. several elementr <strong>of</strong><br />
the structure wcrc uwd. Although the mush outline <strong>of</strong> the foundation war clearly<br />
discemable. a pmise mcasurrment <strong>of</strong> tk length and width <strong>of</strong> the svucture war difticult



