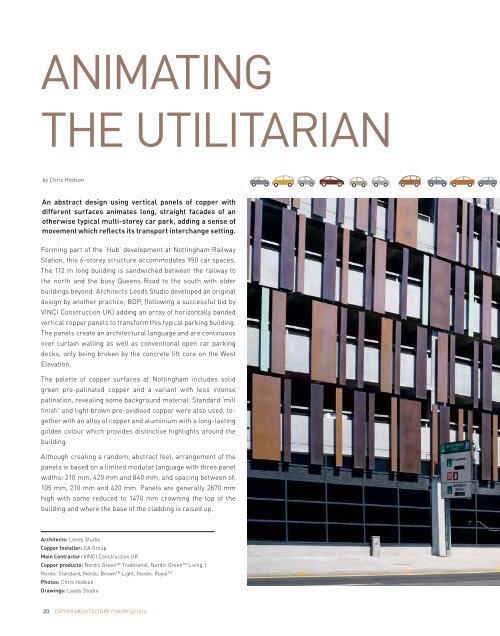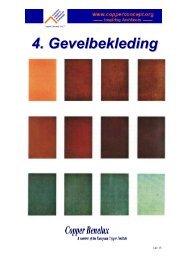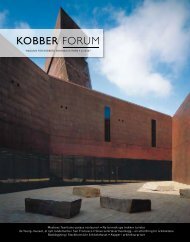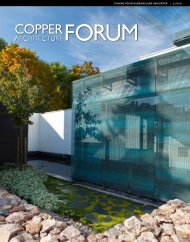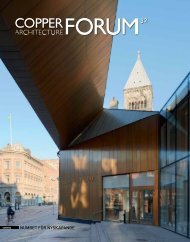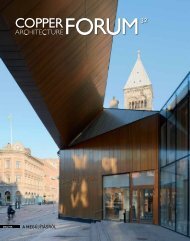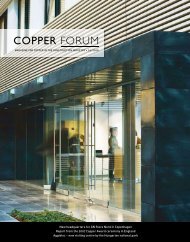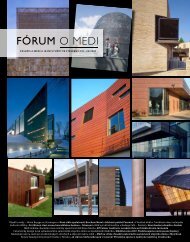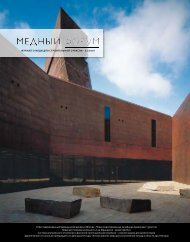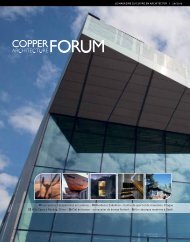C O P P E R A RC h it E C t u R E F O R u M - Copper Concept
C O P P E R A RC h it E C t u R E F O R u M - Copper Concept
C O P P E R A RC h it E C t u R E F O R u M - Copper Concept
You also want an ePaper? Increase the reach of your titles
YUMPU automatically turns print PDFs into web optimized ePapers that Google loves.
ANIMATING<br />
THE UTILITARIAN<br />
by Chris Hodson<br />
An abstract design using vertical panels of copper w<strong>it</strong>h<br />
different surfaces animates long, straight facades of an<br />
otherwise typical multi-storey car park, adding a sense of<br />
movement which reflects <strong>it</strong>s transport interchange setting.<br />
Forming part of the ‘Hub’ development at Nottingham Railway<br />
Station, this 6-storey structure accommodates 950 car spaces.<br />
The 112 m long building is sandwiched between the railway to<br />
the north and the busy Queens Road to the south w<strong>it</strong>h older<br />
buildings beyond. Arch<strong>it</strong>ects Leeds Studio developed an original<br />
design by another practice, BDP, (following a successful bid by<br />
VINCI Construction UK) adding an array of horizontally banded<br />
vertical copper panels to transform this typical parking building.<br />
The panels create an arch<strong>it</strong>ectural language and are continuous<br />
over curtain walling as well as conventional open car parking<br />
decks, only being broken by the concrete lift core on the West<br />
Elevation.<br />
The palette of copper surfaces at Nottingham includes solid<br />
green pre-patinated copper and a variant w<strong>it</strong>h less intense<br />
patination, revealing some background material. Standard ‘mill<br />
finish’ and light brown pre-oxidised copper were also used, together<br />
w<strong>it</strong>h an alloy of copper and aluminium w<strong>it</strong>h a long-lasting<br />
golden colour which provides distinctive highlights around the<br />
building.<br />
Although creating a random, abstract feel, arrangement of the<br />
panels is based on a lim<strong>it</strong>ed modular language w<strong>it</strong>h three panel<br />
widths: 210 mm, 420 mm and 840 mm, and spacing between of:<br />
105 mm, 210 mm and 420 mm. Panels are generally 2870 mm<br />
high w<strong>it</strong>h some reduced to 1470 mm crowning the top of the<br />
building and where the base of the cladding is raised up.<br />
Arch<strong>it</strong>ects: Leeds Studio<br />
<strong>Copper</strong> Installer: CA Group<br />
Main Contractor: VINCI Construction UK<br />
<strong>Copper</strong> products: Nordic GreenTM Trad<strong>it</strong>ional, Nordic GreenTM Living 1<br />
Nordic Standard, Nordic BrownTM Light, Nordic RoyalTM Photos: Chris Hodson<br />
Drawings: Leeds Studio<br />
20<br />
COPPER A<strong>RC</strong>HITECTURE FORUM 33/2012


