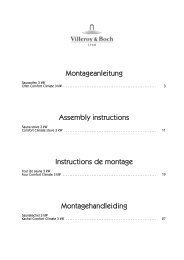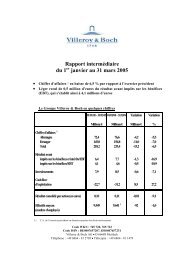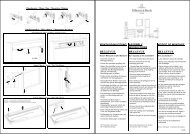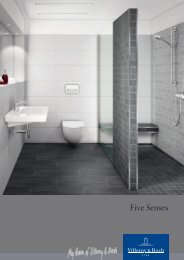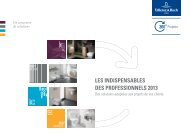Montageanleitung Assembly instructions ... - Villeroy & Boch
Montageanleitung Assembly instructions ... - Villeroy & Boch
Montageanleitung Assembly instructions ... - Villeroy & Boch
You also want an ePaper? Increase the reach of your titles
YUMPU automatically turns print PDFs into web optimized ePapers that Google loves.
3. <strong>Assembly</strong><br />
3.3. Wall ventilation element<br />
The space just outside should be well-ventilated.<br />
Ensure that there is direct ventilation of the space<br />
just outside<br />
1. The bottom edge of the ventilation opening lies<br />
approximately 1700 mm above the finished floor<br />
(fig. 9).<br />
2. The ventilation opening should be located at the<br />
centre of the wall element. The ventilation<br />
opening should however also be centrally<br />
located with respect to the number of planks.<br />
3. Cut the ventilation opening (188 x 188) into the<br />
outside of the cabin.<br />
4. Screw the louver grille over the ventilation<br />
opening (3 x 25).<br />
Direct the ventilation over the cabin roof and into<br />
the space just outside<br />
1. Cut the ventilation opening into the wall<br />
ventilation element from the outside of the cabin.<br />
2. Screw the connection piece (supplied) to the<br />
cut-out (3.5 x 25) (fig. 10).<br />
3. The rest of the ventilation system can be<br />
provided, for example, by a section of 150 mm<br />
PVC pipe.<br />
4. If an extended wall ventilation element is used,<br />
the connection piece can also be fitted above<br />
the cabin.<br />
SX-line<br />
Fig. 9<br />
K0112<br />
PAGE 36 5000149/10.05<br />
1700<br />
Fig. 10<br />
K0212_1





