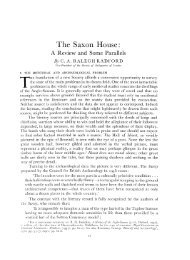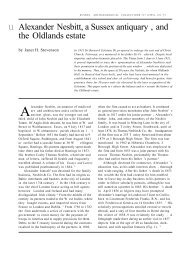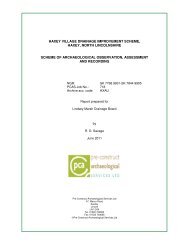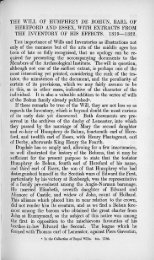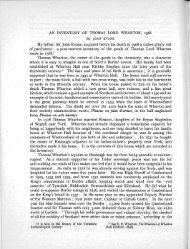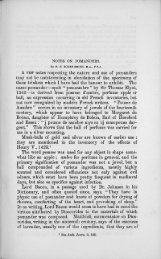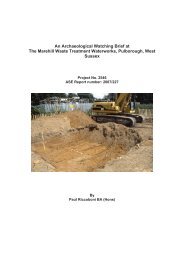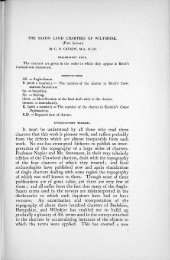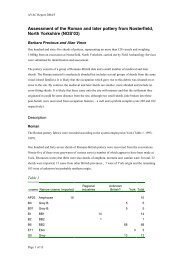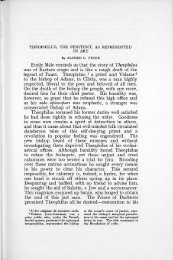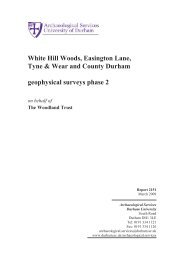An archaeological watching brief on - Archaeology Data Service
An archaeological watching brief on - Archaeology Data Service
An archaeological watching brief on - Archaeology Data Service
You also want an ePaper? Increase the reach of your titles
YUMPU automatically turns print PDFs into web optimized ePapers that Google loves.
<str<strong>on</strong>g>An</str<strong>on</strong>g> <str<strong>on</strong>g>archaeological</str<strong>on</strong>g> <str<strong>on</strong>g>watching</str<strong>on</strong>g> <str<strong>on</strong>g>brief</str<strong>on</strong>g> <strong>on</strong><br />
car park and associated works at the<br />
Vyne, Sherborne St. John, Hampshire<br />
NGR: SU 6360 5678<br />
by<br />
Christopher K Currie<br />
BA (H<strong>on</strong>s), MPhil, MIFM, MIFA<br />
CKC <strong>Archaeology</strong><br />
Report to Nati<strong>on</strong>al Trust (Southern Regi<strong>on</strong>)<br />
February 2001
Vyne car park and associated works; <str<strong>on</strong>g>watching</str<strong>on</strong>g> <str<strong>on</strong>g>brief</str<strong>on</strong>g><br />
CKC <strong>Archaeology</strong><br />
C<strong>on</strong>tents<br />
Summary statement 3<br />
1.0 Introducti<strong>on</strong> 4<br />
2.0 Historical background 4<br />
3.0 Strategy 5<br />
4.0 Results 6<br />
5.0 Discussi<strong>on</strong> 10<br />
6.0 C<strong>on</strong>clusi<strong>on</strong>s 12<br />
7.0 Copyright 13<br />
8.0 Archive 13<br />
9.0 Acknowledgements 13<br />
10.0 References 13<br />
Appendices<br />
Appendix 1: key to excavated c<strong>on</strong>texts 15<br />
Appendix 2: list of photographs taken 16<br />
Appendix 3: glossary of <str<strong>on</strong>g>archaeological</str<strong>on</strong>g> terms 17<br />
page<br />
no<br />
2
Vyne car park and associated works; <str<strong>on</strong>g>watching</str<strong>on</strong>g> <str<strong>on</strong>g>brief</str<strong>on</strong>g><br />
CKC <strong>Archaeology</strong><br />
Summary statement<br />
<str<strong>on</strong>g>An</str<strong>on</strong>g> <str<strong>on</strong>g>archaeological</str<strong>on</strong>g> <str<strong>on</strong>g>watching</str<strong>on</strong>g> <str<strong>on</strong>g>brief</str<strong>on</strong>g> was carried out <strong>on</strong> the installati<strong>on</strong> of a new car park and<br />
associated works at The Vyne, Sherborne St. John, Hampshire. The Vyne is a Listed Building<br />
Grade I, dating from the early Tudor period. It is in the ownership of the Nati<strong>on</strong>al Trust.<br />
Previous <str<strong>on</strong>g>archaeological</str<strong>on</strong>g> work has revealed the Vyne to be a complex site, with c<strong>on</strong>siderable<br />
buried remains in the vicinity. The client, the Nati<strong>on</strong>al Trust (Southern Regi<strong>on</strong>) asked C K<br />
Currie of CKC <strong>Archaeology</strong> to carry out a <str<strong>on</strong>g>watching</str<strong>on</strong>g> <str<strong>on</strong>g>brief</str<strong>on</strong>g> <strong>on</strong> the works between October 2000<br />
and February 2001.<br />
This work revealed a number of unexpected discoveries. The soil stripping of the new car park<br />
itself was largely uneventful. The site had been used as a dumping ground for soils during the<br />
sec<strong>on</strong>d half of the 20 th century. The <strong>on</strong>ly feature of note found here was a brick and c<strong>on</strong>crete<br />
building, possibly of early 20 th- century date.<br />
Excavati<strong>on</strong>s <strong>on</strong> the site of the new toilet block revealed evidence for a gravel surface, possibly<br />
part of the old Bramley road that is thought to have passed around the north end of the walled<br />
garden. Evidence seemed to suggest that the original road was merely a sloping dirt track,<br />
possibly within a holloway that dipped towards the stream. This must have been barely<br />
impassable in wet weather, and this led to a dumping of material in the hollow to build up levels,<br />
prior to the laying of a gravel surface. A hardcore surface <strong>on</strong> the NW side of the stream suggests<br />
a c<strong>on</strong>tinuati<strong>on</strong> <strong>on</strong> the other side. The discovery of brick, both in the road surface and below the<br />
gravel surface suggests that the build up phase probably coincided with the creati<strong>on</strong> of the<br />
walled garden, thought to be at some time between 1754 and 1776. The road was aband<strong>on</strong>ed<br />
about 1845 when diverted <strong>on</strong> to its present line by W L W Chute.<br />
The taking a service trenches from the house to the car park failed to reveal any other<br />
archaeology of significance until it neared the house. A brick wall was observed as it passed the<br />
back of the chapel, and four more walls were found were the trench ran al<strong>on</strong>gside the brewhouse.<br />
These four latter walls seem to have pre-dated the brewhouse because all were at odd angles to<br />
that building. N<strong>on</strong>e seem to match up with the expected early layout <strong>on</strong> this part of the site. They<br />
suggest that expectati<strong>on</strong>s for the site development between to brewhouse and the tomb chamber<br />
now need to be rec<strong>on</strong>sidered. It is possible the walls represent a previously unknown phase of<br />
building that bears little relati<strong>on</strong> to the existing structure. These discoveries act as a clear<br />
warning that c<strong>on</strong>jecture <strong>on</strong> the early layout of the Vyne is hindered by a number of uncertainties.<br />
3
Vyne car park and associated works; <str<strong>on</strong>g>watching</str<strong>on</strong>g> <str<strong>on</strong>g>brief</str<strong>on</strong>g><br />
CKC <strong>Archaeology</strong><br />
<str<strong>on</strong>g>An</str<strong>on</strong>g> <str<strong>on</strong>g>archaeological</str<strong>on</strong>g> <str<strong>on</strong>g>watching</str<strong>on</strong>g> <str<strong>on</strong>g>brief</str<strong>on</strong>g> <strong>on</strong> car park and associated works at the Vyne, Sherborne<br />
St. John, Hampshire<br />
NGR: SU 6360 5678<br />
This report has been written based <strong>on</strong> the format suggested by the Institute of Field<br />
Archaeologists' (hereafter IFA) Standard and guidance for <str<strong>on</strong>g>archaeological</str<strong>on</strong>g> <str<strong>on</strong>g>watching</str<strong>on</strong>g> <str<strong>on</strong>g>brief</str<strong>on</strong>g>s.<br />
(Birmingham, 1994). The ordering of informati<strong>on</strong> follows the guidelines given in this document,<br />
although alterati<strong>on</strong>s may have been made to fit in with the particular requirements of the work.<br />
1.0 Introducti<strong>on</strong><br />
<str<strong>on</strong>g>An</str<strong>on</strong>g> <str<strong>on</strong>g>archaeological</str<strong>on</strong>g> <str<strong>on</strong>g>watching</str<strong>on</strong>g> <str<strong>on</strong>g>brief</str<strong>on</strong>g> was carried out <strong>on</strong> the installati<strong>on</strong> of a new car park and<br />
associated works at The Vyne, Sherborne St. John, Hampshire. The Vyne is a Listed Building<br />
Grade I, dating from the early Tudor period. It is in the ownership of the Nati<strong>on</strong>al Trust.<br />
Previous <str<strong>on</strong>g>archaeological</str<strong>on</strong>g> work has revealed the Vyne to be a complex site, with c<strong>on</strong>siderable<br />
buried remains in the vicinity. The client, the Nati<strong>on</strong>al Trust (Southern Regi<strong>on</strong>) asked C K<br />
Currie of CKC <strong>Archaeology</strong> to carry out a <str<strong>on</strong>g>watching</str<strong>on</strong>g> <str<strong>on</strong>g>brief</str<strong>on</strong>g> <strong>on</strong> the works between October 2000<br />
and February 2001.<br />
2.0 Historical background<br />
The Vyne is a site of some antiquity. It has been studied in depth by Currie (1994), who showed<br />
that there had been a st<strong>on</strong>e manor house with adjacent hamlet called Vyne Green <strong>on</strong> the site in<br />
the medieval period. The hamlet gradually disappeared over the later medieval period. From<br />
1496 William Sandys, later Lord Chamberlain to Henry VIII, c<strong>on</strong>verted the medieval manor into<br />
<strong>on</strong>e of the most magnificent early Tudor mansi<strong>on</strong>s in England. This building was of c<strong>on</strong>siderably<br />
greater size than the existing building. It is described in an inventory of 1540-41 as surrounding<br />
a courtyard. Remains of the extended building have been revealed by <str<strong>on</strong>g>archaeological</str<strong>on</strong>g> work in<br />
1995 <strong>on</strong> the north lawn, together with garden walls and a substantial brick bridge (Currie 1995a).<br />
After William Sandy's death in 1540 it seems that the upkeep of this large house became a<br />
burden to the family, and the site was possibly superseded as their main Hampshire residence by<br />
Mottisf<strong>on</strong>t Abbey, near Romsey.<br />
Financial difficulties following the English Civil Wars (1642-51) caused the Sandys family to<br />
sell the estate to Chal<strong>on</strong>er Chute, notable as a speaker to the House of Comm<strong>on</strong>s. He had the<br />
house reduced in size and modernised, commissi<strong>on</strong>ing John Webb as his architect. The classical<br />
portico <strong>on</strong> the north fr<strong>on</strong>t dates from this period, and was the first of its kind in England. The<br />
house was further modified by John Chute (1754-76), a talented architect and friend of Horace<br />
Walpole. After his death without issue, the estate descended twice in the female line. Each of<br />
these inheritors adopted the name Chute. Their descendent, Sir Charles Chute (1879-1956),<br />
bequeathed the house and the remains of its estate to the Nati<strong>on</strong>al Trust in 1956. It is currently<br />
<strong>on</strong>e of their more popular properties with the visiting public, and has recently underg<strong>on</strong>e<br />
c<strong>on</strong>siderable refurbishment. Archaeological work has been undertaken at each stage of the<br />
alterati<strong>on</strong>s beginning with a landscape survey of the estate survey in 1994 (Currie 1994).<br />
Readers are referred to the property archives for further details of this work.<br />
4
Vyne car park and associated works; <str<strong>on</strong>g>watching</str<strong>on</strong>g> <str<strong>on</strong>g>brief</str<strong>on</strong>g><br />
CKC <strong>Archaeology</strong><br />
3.0 Strategy<br />
The strategy followed that undertaken for previous <str<strong>on</strong>g>watching</str<strong>on</strong>g> <str<strong>on</strong>g>brief</str<strong>on</strong>g>s undertaken for the Nati<strong>on</strong>al<br />
Trust by CKC <strong>Archaeology</strong>. This was based <strong>on</strong> the IFA's Standard and guidance for<br />
<str<strong>on</strong>g>archaeological</str<strong>on</strong>g> <str<strong>on</strong>g>watching</str<strong>on</strong>g> <str<strong>on</strong>g>brief</str<strong>on</strong>g>s. (Birmingham, 1994). This is summarised as follows:<br />
1. <str<strong>on</strong>g>An</str<strong>on</strong>g> <str<strong>on</strong>g>archaeological</str<strong>on</strong>g> presence was maintained during <strong>on</strong> all relevant groundworks <strong>on</strong> site.<br />
2. The groundworks were carried out under the supervisi<strong>on</strong> of the author. The c<strong>on</strong>tractor was<br />
required to adopt groundwork methods that maximised the recogniti<strong>on</strong> and recovery of<br />
<str<strong>on</strong>g>archaeological</str<strong>on</strong>g> material.<br />
3. The groundworkers were required to give the author proper access to excavate and record<br />
features according to the standards laid down by IFA Guidelines. The groundworks were<br />
required to co-operate with this to ensure the minimum of delay.<br />
4. It was required that the author was given reas<strong>on</strong>able time to complete the recording of each<br />
discovery. Delays were unlikely to exceed two working days per discovery unless in agreement<br />
with the client. Archaeological recording was undertaken in such a way that the groundworkers<br />
could c<strong>on</strong>tinue with other tasks while the recording was in progress.<br />
5. The works were supervised by a full Member of the Institute of Field Archaeologists (MIFA)<br />
with the appropriate council-validated Area of Competence (Excavati<strong>on</strong>).<br />
6. When significant <str<strong>on</strong>g>archaeological</str<strong>on</strong>g> features were encountered, they were hand-excavated. The<br />
work was pers<strong>on</strong>ally supervised <strong>on</strong> site by C K Currie MIFA.<br />
7. The trenches were recorded in plan and by secti<strong>on</strong>s at a scale of 1:20 unless special<br />
circumstances required planning at 1:10. The trenches were recorded stratigraphically, according<br />
each c<strong>on</strong>text with a separate number. Single-feature planning was undertaken when suitable<br />
remains were encountered. All features were recorded by m<strong>on</strong>ochrome and colour slide<br />
photography, using appropriate scales.<br />
8. All pre-modern finds were retained, including b<strong>on</strong>e, with the excepti<strong>on</strong> of post-medieval brick<br />
and tile and oyster. The latter was discarded <strong>on</strong> site after having been suitably sampled, unless<br />
there was good reas<strong>on</strong> to do otherwise. <str<strong>on</strong>g>An</str<strong>on</strong>g>y early post-medieval brick and tile was examined <strong>on</strong><br />
site before discarding, with suitable samples being taken for the archive where c<strong>on</strong>sidered<br />
appropriate.<br />
5
Vyne car park and associated works; <str<strong>on</strong>g>watching</str<strong>on</strong>g> <str<strong>on</strong>g>brief</str<strong>on</strong>g><br />
CKC <strong>Archaeology</strong><br />
4.0 Results<br />
4.1 C<strong>on</strong>diti<strong>on</strong>s<br />
The excavated trenches were numbered according to the sequence of trenches excavated at the<br />
Vyne by CKC <strong>Archaeology</strong>. The trench numbering in this instance began with trench 29. In<br />
many cases, these were not strictly trenches, but areas stripped to install new access facilities and<br />
surfaces. Much of the area in the north part of the site was barren of archaeology. The c<strong>on</strong>text<br />
numbering c<strong>on</strong>tinued the previous sequence, beginning here with c<strong>on</strong>text number 586.<br />
Work begun at the end of October 2000 by bringing a new road in from Morgast<strong>on</strong> Road (SU<br />
6394 5778) to the new car park near the North Lodge (SU 6372 5718), a distance of about 500m.<br />
Following the soil stripping and levelling in the area of the new car park, access for pedestrians<br />
was installed al<strong>on</strong>g with improved visitor facilities nearer the house. A trench providing an<br />
electricity supply to the car park was also excavated from adjacent to the brewhouse, with an<br />
overall length of about 500m.<br />
Weather was excepti<strong>on</strong>ally wet over the winter of 2000-1, but, in general, this had little affect <strong>on</strong><br />
the recording, it being d<strong>on</strong>e mainly during drier c<strong>on</strong>diti<strong>on</strong>s.<br />
4.2 Trench 29<br />
For the most part the bringing of the access road from Morgast<strong>on</strong> Road to the new car park held<br />
little of <str<strong>on</strong>g>archaeological</str<strong>on</strong>g> interest. It was <strong>on</strong>ly at the south end of the road that some features of<br />
minor interest were noted. Throughout the stripping for the road it was noted that a number of<br />
foreign soils had been dumped in the field. This included quantities of brown clays c<strong>on</strong>taminated<br />
with chalk. There is local hearsay that this field had been used for dumping of soils during<br />
alterati<strong>on</strong>s to the nearby A340 Aldermast<strong>on</strong> Road. If this was the case, the dumping was<br />
undertaken to raise the level in this field, possibly because it was pr<strong>on</strong>e to flooding, having a<br />
stream as its eastern boundary.<br />
About 120m from the south end of the field, a linear channel was seen. This was orientated<br />
NNW-SSE. The secti<strong>on</strong> that passed across the new road was about 30m in length and about 1.8m<br />
wide. It seemed to be cut [c<strong>on</strong>text 587] into dumped brown clay [c<strong>on</strong>text 586], its fill being a<br />
dark brown clay loam [c<strong>on</strong>text 588]. The fill c<strong>on</strong>tained a number of modern artefacts, including<br />
fragments of sewer/drainage pipe and brick. A secti<strong>on</strong> was cut across this feature by machine.<br />
This secti<strong>on</strong> showed that the feature was not as obviously linear as it appeared <strong>on</strong> the surface. On<br />
the west side 588 dived under the brown clay [586]. The darker soil was about 0.9m deep, and<br />
overlay a grey-blue clay [c<strong>on</strong>text 589]. At this depth water began to enter the trench, showing<br />
that this was beneath the local water table. Although 587 appeared to cut dump soils <strong>on</strong> the east<br />
side of the secti<strong>on</strong>, it would appear that the 'cut' extended over to the ditch <strong>on</strong> the field's west<br />
edge, about 5m away. It would seem that most of the soils encountered above the blue-grey clay<br />
were either heavily disturbed or had been dumped to bring up the level of the field. The linear<br />
feature was either a temporary modern drainage feature, or the line where dumping temporarily<br />
stopped.<br />
6
Vyne car park and associated works; <str<strong>on</strong>g>watching</str<strong>on</strong>g> <str<strong>on</strong>g>brief</str<strong>on</strong>g><br />
CKC <strong>Archaeology</strong><br />
About 30m south of the linear feature were the foundati<strong>on</strong>s of a brick and c<strong>on</strong>crete structure.<br />
These were not fully excavated, the east side being outside of the excavated area. That part<br />
excavated comprised an irregular structure with a c<strong>on</strong>tinuous N-S brick wall [c<strong>on</strong>text 590] at<br />
least 6.8m in length al<strong>on</strong>g its west side. It was made of red brick with square cut frogs in their<br />
upper surfaces, a type comm<strong>on</strong> in the earlier 20 th century. To the east were two divisi<strong>on</strong>s. The<br />
northern c<strong>on</strong>tained a c<strong>on</strong>crete floor [c<strong>on</strong>text 591], with an irregular staggered north side. Its<br />
maximum width was 2.5m <strong>on</strong> the west side, with a minimum width of 1.35m <strong>on</strong> the east side. Its<br />
full extent was not excavated c<strong>on</strong>tinuing bey<strong>on</strong>d the eastern edge of the excavati<strong>on</strong> area. The<br />
brick wall 590 seem to extend bey<strong>on</strong>d the northern limit of the c<strong>on</strong>crete. On the south side of this<br />
c<strong>on</strong>crete surface was a brick wall [c<strong>on</strong>text 592] similar to 590. This extended 2.9m <strong>on</strong> a rough E-<br />
W alignment to the east edge of the trench.<br />
On the south side of this was another divisi<strong>on</strong> c<strong>on</strong>fined by brick walls 590 and 592 <strong>on</strong> the west<br />
and north sides respectively. On the south side of this divisi<strong>on</strong>s was a short brick wall [c<strong>on</strong>text<br />
593] at a right angle to the south end of 590. This wall seemed to deliberately stop after a length<br />
of <strong>on</strong>ly 1.5m. The crude nature of the structure suggested that each of the two divisi<strong>on</strong>s may<br />
have had <strong>on</strong>ly two brick sides each. This suggests that the building may have been a shelter of<br />
some sort with side walls, <strong>on</strong>e side or more being open to the elements.<br />
4.3 Trench 30<br />
This trench extended from the car park to near the NE end of the chapel, where it turned through<br />
a right angle into trench 31. The total length of this trench was about 500m. It extended from SU<br />
6379 5717 al<strong>on</strong>g the north side of the small p<strong>on</strong>d in the Vyne garden. It then crossed the dam<br />
between the large and small p<strong>on</strong>ds, following the existing path to SU 6377 5699. It then<br />
followed a line parallel to, and about 20m inside, the eastern boundary of the garden until it<br />
reached the Summer House. It then crossed the existing main garden path, following it <strong>on</strong> its<br />
NW side until near the north end of the chapel.<br />
Remarkably, for such a l<strong>on</strong>g length of trench, very little archaeology was seen in this trench. For<br />
the most part there was about 0.3m of clay loam topsoil [c<strong>on</strong>text 595] directly overlying clay<br />
subsoil [c<strong>on</strong>text 597]. For the most part this clay subsoil was undisturbed bey<strong>on</strong>d the top 0.1m-<br />
0.2m. The trench was nowhere more than 0.6m deep or 0.5m wide.<br />
Only three features of interest were seen. About 9m NE of the dam of the small p<strong>on</strong>d the trench<br />
cut through a layer of brick rubble [c<strong>on</strong>text 596]. This was a maximum of 0.2m thick, lying<br />
immediately below the topsoil at a depth of about 0.25m. The rubble layer was approximately<br />
4m wide and thought to be <strong>on</strong> the approximate line of the old Bramley Road.<br />
As the trench passed over the bridge spanning the diversi<strong>on</strong> stream that runs al<strong>on</strong>g the south side<br />
of the p<strong>on</strong>ds, the brick footing associated with the bridge were revealed. As these were not<br />
disturbed, they were not formally recorded.<br />
As the trench approached the end of the chapel, just a few metres SW of the Cedar tree, an ir<strong>on</strong><br />
pipe was seen coming from the directi<strong>on</strong> of the old pump down by the p<strong>on</strong>d. The pipe was quite<br />
7
Vyne car park and associated works; <str<strong>on</strong>g>watching</str<strong>on</strong>g> <str<strong>on</strong>g>brief</str<strong>on</strong>g><br />
CKC <strong>Archaeology</strong><br />
close to the surface, at a depth of about 0.2m. This was thought to be associated with pumping<br />
water up to the stables. Its alignment is very close to a linear parch mark seen in August 1995<br />
(Currie 1995). At that time the mark was thought to be a wall, but it is possible that it might now<br />
have been this ir<strong>on</strong> pipe. As it was not destroyed, it was not c<strong>on</strong>sidered necessary to record it<br />
formally.<br />
4.4 Trench 31<br />
This trench extended from the main garden path by the NE end of the chapel, up a narrow gravel<br />
path towards the brewhouse/laundry buildings. The trench was 0.6m deep and about 0.6m wide<br />
<strong>on</strong> average. About halfway between the main garden path and the NW corner of the<br />
brewhouse/laundry building, the foundati<strong>on</strong>s of a brick wall were revealed [c<strong>on</strong>text 601].<br />
These was overlain by a layer of gravel, making up a garden path, that was 0.15m thick [c<strong>on</strong>text<br />
598], and a layer of dark clay loam topsoil [c<strong>on</strong>text 599], also about 0.15m thick. The brick wall<br />
was probably built into a cut [c<strong>on</strong>text 600]. On the south side was a layer of clayey subsoil<br />
[c<strong>on</strong>text 602], c<strong>on</strong>taining <strong>on</strong>ly the occasi<strong>on</strong>al brick fragments. On the north side of the wall was<br />
a further clayey layer [c<strong>on</strong>text 603] that c<strong>on</strong>tained increasingly greater c<strong>on</strong>centrati<strong>on</strong>s of brick<br />
rubble towards the south end of the trench. The brick wall itself was 0.5m wide. It extended to<br />
the bottom of the excavated trench.<br />
4.5 Trench 32<br />
This trench was a small test hole about 1m square <strong>on</strong> the site of the new toilets. These were to be<br />
situated to the immediate north of the late 18 th -century walled garden, between that garden and<br />
the North Lodge. The area had previously been a work yard with greenhouses serving the walled<br />
garden. The test hole was later subsumed into the excavati<strong>on</strong> of the foundati<strong>on</strong>s to the toilet<br />
block. It therefore <strong>on</strong>ly needs to be described <str<strong>on</strong>g>brief</str<strong>on</strong>g>ly here.<br />
The pit revealed a compacted gravel surface [c<strong>on</strong>text 606], at a depth of about 0.5m. This was<br />
overlaid by successive dump layers [c<strong>on</strong>texts 605, 606], followed by the gravel surface of the<br />
latest yard [c<strong>on</strong>text 604]. The full extent of the gravel surface was revealed in trench 33.<br />
4.6 Trenches 33-36<br />
This was a rectangular foundati<strong>on</strong> trench surrounding the four sides of an area reduced in level<br />
by about 0.5m, which was the prepared site of the new toilet block. The foundati<strong>on</strong>s were cut<br />
1.2m wide over an area 15m N-S and 7.8m E-W. The NW trench was recorded in full (Trench<br />
33), the others recorded by photographs <strong>on</strong>ly (Trenches 34-6), as it largely repeated the<br />
informati<strong>on</strong> obtained in the fully recorded trench.<br />
Three pipe trenches cut into the upper soils of this trench [c<strong>on</strong>texts 616, 618, 620]. These were<br />
all relatively modern, and, as such, can be largely ignored. The upper layer was a dirty soil<br />
deposited as a dump [c<strong>on</strong>text 608]. This c<strong>on</strong>tained a substantial lens of ash within it [c<strong>on</strong>text<br />
609]. Between them these c<strong>on</strong>texts took up the top 0.5m of the trench. Below them was a thin<br />
layer of clay [c<strong>on</strong>text 610], possibly another dump layer. Beneath this was another dump of<br />
8
Vyne car park and associated works; <str<strong>on</strong>g>watching</str<strong>on</strong>g> <str<strong>on</strong>g>brief</str<strong>on</strong>g><br />
CKC <strong>Archaeology</strong><br />
topsoil-like loam [c<strong>on</strong>text 611] that became increasingly thick towards the south end of the<br />
trench, where it exceeded 0.3m. There was another thin layer of dumped clay beneath this<br />
[c<strong>on</strong>text 612].<br />
The stratigraphy from here<strong>on</strong> down became more complex, and appeared to be a series of layers<br />
dropping down beneath <strong>on</strong>e another from south to north. These suggested that dumping had<br />
taken place from near the edge of the walled garden, building up increasing areas of ground<br />
towards the north. The most southerly layer [c<strong>on</strong>text 615] was a layer of brown clay. It was<br />
uncertain if this was dumped clay or undisturbed clay that extended north for the first 5m of the<br />
trench and was about 0.3m thick. <str<strong>on</strong>g>An</str<strong>on</strong>g> engineer's test pit had earlier cut 0.1m below the bottom of<br />
this layer into what was definitely undisturbed clay, at a level that appeared to be the top of the<br />
local water table.<br />
Overlying 615 at an angle to the ground surface was a further clay layer [c<strong>on</strong>text 622]. This <strong>on</strong>ly<br />
extended another 1.5m north before being overlain by a thick layer of clay c<strong>on</strong>taining much<br />
brick rubble [c<strong>on</strong>text 614]. Overlying this was the compact gravel surface observed in trench 32<br />
[c<strong>on</strong>text 613]. This was <strong>on</strong>ly about 0.1m thick, but was apparently cambered and about 5.3m<br />
wide. The rubble layer was overlain by another clayey dump [c<strong>on</strong>text 623] that extended bey<strong>on</strong>d<br />
the north end of the trench. Overall the trench had been excavated to a depth of about 1.15m.<br />
4.7 Trench 37<br />
Trench 37 was a c<strong>on</strong>tinuati<strong>on</strong> of Trench 31. It was recorded separately because this part of the<br />
service installati<strong>on</strong> was not dug until about two m<strong>on</strong>ths after Trench 31 (<strong>on</strong> February 15 th -16 th<br />
2001). The new length of trench was 18.5m in length, 0.3m wide and between 0.35 and 0.4m<br />
deep. Numerous other services pipes and cables (totalling 7) within the trench precluded it from<br />
being dug any deeper. The trench was dug the full length of the south wall of the building called<br />
the brewhouse, at an average distance of about 1m south of that wall. The trench terminated<br />
against a garden wall that extended at a right angle from the brewhouse.<br />
The trench comprised a thin layer of clay loam topsoil [c<strong>on</strong>text 624], overlying a clay soil<br />
c<strong>on</strong>taining much brick rubble [c<strong>on</strong>text 625]. Four brick walls were found either below or within<br />
this layer. The trench was not excavated further. Beginning at the east end of the trench, a brick<br />
structure [c<strong>on</strong>text 626] was encountered at a depth of about 0.35m, close to the garden wall at<br />
that end of the trench. This comprised a single line of bricks, 0.23m wide, laid lengthways<br />
(headers outwards) at an angle to both the garden wall and the brewhouse. It did not seem to<br />
extend right up to the garden wall, it being cut through here, possibly by the c<strong>on</strong>structi<strong>on</strong> cut for<br />
the garden wall itself.<br />
About 8m west of this, near the south door to the brewhouse, was another brick foundati<strong>on</strong><br />
[c<strong>on</strong>text 629]. This comprised three lines of bricks, 0.3m wide, laid stretchers outwards. The NE<br />
edge of this wall was cut across by a modern cable trench [c<strong>on</strong>text 627], at a depth of about<br />
0.35m. This was filled with a black plastic cable in a bedding of sand, under a strip of yellow<br />
safety plastic. It extended al<strong>on</strong>g the trench, at an angle to it, disappearing into the south side of<br />
the baulk about 2.5m from the garden wall.<br />
9
Vyne car park and associated works; <str<strong>on</strong>g>watching</str<strong>on</strong>g> <str<strong>on</strong>g>brief</str<strong>on</strong>g><br />
CKC <strong>Archaeology</strong><br />
Immediately to the west of foundati<strong>on</strong> 629 was a plastic pipe [c<strong>on</strong>text 632], cut the trench nearly<br />
at a right-angle, presumably coming directly from the brewhouse. This cutting for this pipe<br />
seems to have cut through the remains of another wall [c<strong>on</strong>text 630], about 0.6m wide. This may<br />
have been at a right angle to wall 629, but the exact relati<strong>on</strong>ship was destroyed by the pipe<br />
trench. The exact angle of 630 was not certain, either, as it was <strong>on</strong>ly seen in the north facing<br />
secti<strong>on</strong>. It had been presumably removed from the south facing secti<strong>on</strong> by the pipe trench. The<br />
brick work of this wall was much dishevelled, but it seemed to be within a c<strong>on</strong>structi<strong>on</strong> cut, with<br />
enough elements of being a structure to suggest it was a genuine wall, even if the remaining<br />
evidence was somewhat disturbed by later activity.<br />
Approximately 2m further west were the remains of another apparent wall [c<strong>on</strong>text 631], about<br />
0.55m wide. This was also at an angle to the brewhouse, but it seemed to be roughly parallel<br />
with feature 630. The wall was visible in both secti<strong>on</strong>s, but had been removed in between,<br />
presumably as the trench was being dug. Examinati<strong>on</strong> of the bricks removed suggested they may<br />
not have been early types, but 17 th century or later.<br />
The rest of the trench was much disturbed by five further service trenches.<br />
5.0 Discussi<strong>on</strong><br />
There was little of <str<strong>on</strong>g>archaeological</str<strong>on</strong>g> interest in the car park area. It would appear that the field here<br />
had been built up by dumped soils c<strong>on</strong>taining chalk lenses. There is no chalk in the vicinity of<br />
the Vyne, so it must be imagined that the soil was brought in from some distance away. Local<br />
hearsay attributes this dumping to the time of the widening of Aldermast<strong>on</strong> Road (A340) near<br />
Park Prewett Hospital in the 1970s, about 3.5km to the SW. There is chalk here that is similar to<br />
that found in this field, this author having recently excavated adjoining this widened road (Currie<br />
1998a). The apparent linear cut in this field was full of modern material, and <strong>on</strong>e might assume it<br />
was a temporary drainage cut at around, or just after, the time of the dumping.<br />
The brick and c<strong>on</strong>crete building seems, from the shallow frogged bricks, to date from the late<br />
19 th or early 20th century. Its exact purpose can not be determined, but it was possibly an<br />
agricultural building, or something to do with the sewage unit nearby.<br />
In Trench 30 a surface of brick rubble was found just below the dam of the small p<strong>on</strong>d. It is<br />
thought that the old Bramley Road crossed the stream near this point. Part of the surface was<br />
thought to have been identified in 1998 in the yard north of the walled garden, <strong>on</strong> the other side<br />
of the stream. Although no remains of this road was found nearer the car park, it is thought that<br />
this surface represented part of the old road. This had been diverted to its present line about 1845<br />
by William Lyde Wiggett Chute, as part of his many improvements to the estate. A more<br />
detailed discussi<strong>on</strong> of the line of this old road is given in Currie (1998b), based <strong>on</strong> alignments<br />
clearly shown <strong>on</strong> estate maps of 1776 and 1829.<br />
In Trench 31 a brick wall was found. This lined up roughly with the south wall of the chapel. It<br />
is not known how it fits in with the cojectured plan of the early Vyne. It is thought that it might<br />
bel<strong>on</strong>g to a phase indicated by the discovery of walls in trench 37 al<strong>on</strong>gside the brewhouse. It is<br />
uncertain if this an early phase, a phase dating between the alterati<strong>on</strong>s of the 1650s and the<br />
10
Vyne car park and associated works; <str<strong>on</strong>g>watching</str<strong>on</strong>g> <str<strong>on</strong>g>brief</str<strong>on</strong>g><br />
CKC <strong>Archaeology</strong><br />
building of the brewhouse or multiple phases. It should be noted that the portrait of Jane Sandys<br />
c. 1644 does not show a wall here. It is not known from any later plans, so it had either been<br />
demolished by 1644 or it existed between about 1650 and 1776. It is also possible it was a low<br />
wall that was not shown <strong>on</strong> the 1644 painting (Currie 1995b, plate 1). On balance the wall looks<br />
to be early, and so could pre-date 1644.<br />
Trenches 32 and 33 revealed evidence for what appeared to be a cambered gravel road surface.<br />
Initial interpretati<strong>on</strong> suggested that this might be the part of the original Bramley Road, which,<br />
before 1845, had crossed this area. However, the stratigraphy seemed to suggest an odd sequence<br />
of events before this road was made.<br />
Levels dipping down from the walled garden northwards suggest that the original road passed<br />
through here in a much different way. The lack of evidence for this earlier road suggests that it<br />
might have passed down to the river crossing in a hollow, possibly crossing the river via a ford.<br />
The bottom of this hollow could not have been much higher than the local water table, making<br />
the surface extremely boggy in wet weather. The cambered gravel road could <strong>on</strong>ly have been<br />
created by infilling this hollow with dumped soil, probably putting the rubbly dump [c<strong>on</strong>text<br />
614] within the deepest part of the hollow. It is possible that the ground either c<strong>on</strong>tinued to drop<br />
down northwards or the hollow extended bey<strong>on</strong>d the excavated trench. The rubble dump may<br />
have been laid in an attempt to make the overlaying gravel surface better drained. From the<br />
stratigraphy in the illustrated secti<strong>on</strong>, it would seem clear that the surface was laid at a higher<br />
level than the surrounding ground. At a later date, probably after the road was diverted in 1845<br />
(HRO 31M57/1072), successive layers of dumped soils were deposited, gradually building up<br />
the local ground level.<br />
The chr<strong>on</strong>ology of these events appears to be at variance to expectati<strong>on</strong>s. The brick rubble<br />
beneath the built up surface suggests that the road was just a boggy track until at least the 16 th<br />
century. In fact the stratigraphy, in its relati<strong>on</strong>ship to the walled garden, suggests that the road<br />
was not built up until the walled garden was made. This is first shown <strong>on</strong> a plan of 1776 (HRO<br />
31M57/1210). It is thought the walled garden was laid out by John Chute, following the<br />
destructi<strong>on</strong> of the formal gardens nearer the house. This is thought to have been after 1754, when<br />
he inherited the property. It would seem therefore that the cambered gravel surface behind the<br />
walled garden may have had a relatively short life, possibly being made after 1754, and<br />
aband<strong>on</strong>ed by 1845. It is possible that it was <strong>on</strong>ly as a c<strong>on</strong>sequence of the gardens being<br />
extended this far north that the estate management had any interest in the old Bramley Road at<br />
this point. The creati<strong>on</strong> of the walled garden may have been the catalyst to improving the road.<br />
The poor roads around The Vyne are commented <strong>on</strong> by both Horace Walpole, a friend of John<br />
Chute, and, later in the 1820s, by Caroline Workman. Walpole commented whimsically that if<br />
<strong>on</strong>e wished to visit The Vyne in the winter, stilts were a required, a statement that implies that<br />
the roads were nearly impassable at that seas<strong>on</strong> from flooding. W L W Chute reported that the<br />
roads were so bad that it was impossible to go past the Vyne stables in wheeled carriages before<br />
the 1840s (HRO 31M57/1072). Caroline Workman commented that the ruts in Vyne Road were<br />
'deep enough to bury me in' as a result of the thick clayey soils (HRO 31M57/1070). All of these<br />
commentators seem to c<strong>on</strong>firm the picture of heavily waterlogged roads. There was a local<br />
saying, based <strong>on</strong> the c<strong>on</strong>diti<strong>on</strong> of the roads that said 'the Vyne was the last place <strong>on</strong> earth, and<br />
11
Vyne car park and associated works; <str<strong>on</strong>g>watching</str<strong>on</strong>g> <str<strong>on</strong>g>brief</str<strong>on</strong>g><br />
CKC <strong>Archaeology</strong><br />
that Beaurepaire (at the end of the old Bramley Road) was made after it' (Howard 1998, 41).<br />
The old Bramley Road behind the walled garden must have been <strong>on</strong>e of the wettest places in the<br />
local network until the cambered gravel road was built. It was probably difficult to get past in the<br />
winter, dem<strong>on</strong>strating why the Chutes felt it necessary to take acti<strong>on</strong> here, first in building up the<br />
old road, and then diverting it entirely.<br />
Trench 37 revealed the remains of four brick walls. They were all at an odd angle to the<br />
upstanding brewhouse, thus making it difficult to imagine how they could have stood whilst this<br />
was present. This might suggest that they all bel<strong>on</strong>ged to a pre-brewhouse phase at the Vyne.<br />
One of the walls seemed to c<strong>on</strong>tain post-Tudor bricks, the other three did not c<strong>on</strong>tain<br />
determinable brick types. On the slight evidence available it might be suggested that the walls<br />
may have bel<strong>on</strong>ged to a pre-1654 phase of building, and may have been demolished as part of<br />
Chal<strong>on</strong>er Chute's rebuilding programme. However, this would largely depend <strong>on</strong> the dating of<br />
the brewhouse. As this was generally c<strong>on</strong>sidered to have been built some time after Chal<strong>on</strong>er<br />
Chute's alterati<strong>on</strong>s (the Listed Building Register dates the brewhouse to the 19 th century, but it is<br />
clearly shown <strong>on</strong> the estate map of 1776, suggesting it may be of 18 th -century date), the walls<br />
revealed during these present works could be later that 1654. One thing is quite clear, however,<br />
and these walls do not fit into any of the expected phases known at the Vyne. They may,<br />
therefore, represent a complete unknown phase of building that may have been relatively short<br />
lived, or they might represent a number of different phases. They emphasis the complexity of the<br />
buildings and their phases that <strong>on</strong>ce stood at the Vyne, and act as a clear warning that c<strong>on</strong>jecture<br />
<strong>on</strong> the layout of the site before 1654 is hampered by a large number of uncertainties.<br />
6.0 C<strong>on</strong>clusi<strong>on</strong>s<br />
Works undertaken during the winter of 2000-1 to build a new car park, and related visitor<br />
facilities at the Vyne, revealed a number of unexpected discoveries. The soil stripping of the new<br />
car park itself was largely uneventful. The site had been used as a dumping ground for soils<br />
during the sec<strong>on</strong>d half of the 20 th century. The <strong>on</strong>ly feature of note found here was a brick and<br />
c<strong>on</strong>crete building, possibly of early 20 th- century date.<br />
Excavati<strong>on</strong>s <strong>on</strong> the site of the new toilet block revealed evidence for a gravel surface, possibly<br />
part of the old Bramley road that is thought to have passed around the north end of the walled<br />
garden. Evidence seemed to suggest that the original road was merely a sloping dirt track,<br />
possibly within a holloway that dipped towards the stream. This must have been barely<br />
impassable in wet weather, and this led to a dumping of material in the hollow to build up levels,<br />
prior to the laying of a gravel surface. A hardcore surface <strong>on</strong> the NW side of the stream suggests<br />
a c<strong>on</strong>tinuati<strong>on</strong> <strong>on</strong> the other side. The discovery of brick, both in the road surface and below the<br />
gravel surface suggests that the build up phase probably coincided with the creati<strong>on</strong> of the<br />
walled garden, thought to be at some time between 1754 and 1776. The road was aband<strong>on</strong>ed<br />
about 1845 when diverted <strong>on</strong> to its present line by W L W Chute.<br />
The taking a service trenches from the house to the car park failed to reveal any other<br />
archaeology of significance until it neared the house. A brick wall was observed as it passed the<br />
back of the chapel, and four more walls were found were the trench ran al<strong>on</strong>gside the brewhouse.<br />
These four latter walls seem to have pre-dated the brewhouse because all were at odd angles to<br />
12
Vyne car park and associated works; <str<strong>on</strong>g>watching</str<strong>on</strong>g> <str<strong>on</strong>g>brief</str<strong>on</strong>g><br />
CKC <strong>Archaeology</strong><br />
that building. N<strong>on</strong>e seem to match up with the expected early layout <strong>on</strong> this part of the site. They<br />
suggest that expectati<strong>on</strong>s for the site development between to brewhouse and the tomb chamber<br />
now need to be rec<strong>on</strong>sidered. It is possible the walls represent a previously unknown phase of<br />
building that bears little relati<strong>on</strong> to the existing structure. These discoveries act as a clear<br />
warning that c<strong>on</strong>jecture <strong>on</strong> the early layout of the Vyne is hindered by a number of uncertainties.<br />
7.0 Copyright<br />
C K Currie (trading as CKC <strong>Archaeology</strong>) shall retain full copyright of any commissi<strong>on</strong>ed<br />
reports or other project documents written by himself or his agents, under the Copyright, Designs<br />
and Patents Act of 1988 with all rights reserved; excepting that it hereby provides an exclusive<br />
licence to the client for the use of such documents by them in all matters directly relating to the<br />
project as described in the project design.<br />
8.0 Archive<br />
The archive for this work has been deposited in the archive room at The Vyne, al<strong>on</strong>g with the<br />
results of other recent <str<strong>on</strong>g>archaeological</str<strong>on</strong>g> investigati<strong>on</strong>s. Copies of the report were lodged with the<br />
client, the County Sites and M<strong>on</strong>uments Record (SMR), and the Nati<strong>on</strong>al M<strong>on</strong>uments Record in<br />
Swind<strong>on</strong>, Wiltshire.<br />
9.0 Acknowledgements<br />
Sincere thanks are given to all those involved with this project. In particular, Judith Fitzgerald,<br />
Buildings Manager at the Regi<strong>on</strong>al Office, organised the <str<strong>on</strong>g>watching</str<strong>on</strong>g> <str<strong>on</strong>g>brief</str<strong>on</strong>g> and liaised with the<br />
parties involved. J<strong>on</strong>athan Ingram, Property Manager and his staff allow the author access, and,<br />
as always, gave assistance where required. The groundworkers (from the various c<strong>on</strong>tractors) are<br />
thanked for their co-operati<strong>on</strong>.<br />
10.0 References<br />
10.1 Original sources in the Hampshire Record Office (HRO)<br />
HRO 31M57/643, inventory of the Vyne, 1540-41<br />
HRO 31M57/1210, map of The Vyne, 1776<br />
HRO 31M57/1070, Caroline Workman's reminiscences of The Vyne, c. 1808-40<br />
HRO 31M57/1070, W L W Chute's reminiscences of The Vyne, c. 1840-72<br />
10.2 Sec<strong>on</strong>dary sources<br />
C W Chute, A history of the Vyne in Hampshire, Winchester 1888<br />
C K Currie, The Vyne estate, Sherborne St. John, Hampshire: an <str<strong>on</strong>g>archaeological</str<strong>on</strong>g> survey, 3<br />
volumes, unpublished report to the Nati<strong>on</strong>al Trust, 1994<br />
13
Vyne car park and associated works; <str<strong>on</strong>g>watching</str<strong>on</strong>g> <str<strong>on</strong>g>brief</str<strong>on</strong>g><br />
CKC <strong>Archaeology</strong><br />
C K Currie, Trial excavati<strong>on</strong>s at the Vyne, Sherborne St. John, Hampshire, unpublished report to<br />
the Nati<strong>on</strong>al Trust, 1995a<br />
C K Currie, A survey of parch marks at the Vyne, Sherborne St John, Hampshire, unpublished<br />
report to the Nati<strong>on</strong>al Trust, 1995b<br />
C K Currie, <str<strong>on</strong>g>An</str<strong>on</strong>g> <str<strong>on</strong>g>archaeological</str<strong>on</strong>g> evaluati<strong>on</strong> of land adjoining Aldermast<strong>on</strong> and Priestly Roads,<br />
Sherborne St John, near Basingstoke, Hampshire, unpublished client report, 1998a<br />
C K Currie, <str<strong>on</strong>g>An</str<strong>on</strong>g> <str<strong>on</strong>g>archaeological</str<strong>on</strong>g> <str<strong>on</strong>g>watching</str<strong>on</strong>g> <str<strong>on</strong>g>brief</str<strong>on</strong>g> of service installati<strong>on</strong> at the Vyne, Sherborne St<br />
John, Hampshire, unpublished report to the Nati<strong>on</strong>al Trust, 1998b<br />
M Howard, The Vyne, Hampshire, Nati<strong>on</strong>al Trust Guidebook, 1998<br />
Institute of Field Archaeologists, Standard and guidance for <str<strong>on</strong>g>archaeological</str<strong>on</strong>g> <str<strong>on</strong>g>watching</str<strong>on</strong>g> <str<strong>on</strong>g>brief</str<strong>on</strong>g>s,<br />
Birmingham, 1994<br />
14
Vyne car park and associated works; <str<strong>on</strong>g>watching</str<strong>on</strong>g> <str<strong>on</strong>g>brief</str<strong>on</strong>g><br />
CKC <strong>Archaeology</strong><br />
Appendix 1: Key to excavated c<strong>on</strong>texts<br />
C<strong>on</strong>text Descripti<strong>on</strong> Munsell<br />
Number colour<br />
586 T/29; clay layer 10YR 5/8<br />
587 possible linear cut<br />
588 T/29; clay loam fill of 587 10YR 3/3<br />
589 T/29; clay layer 5Y 6/2<br />
590 T/29; brick wall<br />
591 T/29; c<strong>on</strong>crete surface<br />
592 T/29; brick wall<br />
593 T/29; brick wall<br />
594 T/29; clay loam layer 10YR 3/2<br />
595 T/30; clay loam layer 10YR 3/2<br />
596 T/30; clay loam layer with abundant brick rubble 5YR 4/4<br />
597 T/30; clay layer 10YR 4/4<br />
598 T/31; gravel layer 2.5Y 6/6<br />
599 T/31; clay loam layer 10YR 3/4<br />
600 T/31; linear cut<br />
601 T/31; brick foundati<strong>on</strong> fill of cut 600<br />
602 T/31; clay layer 10YR 4/4<br />
603 T/31; clay layer 10YR 5/4<br />
604 T/32; clay loam layer 10YR 4/3<br />
605 T/32; silty loam layer 10YR 3/2<br />
606 T/32; gravel surface 10YR 3/2<br />
607 T/32; gravel surface 7.5YR 5/3<br />
608 T/33; clay loam layer 10YR 3/1<br />
609 T/33; ash layer 10YR 3/1<br />
610 T/33; clay layer 10YR 5/6<br />
611 T/33; clay loam layer 10YR 3/2<br />
612 T/33; clay layer 10YR 5/4<br />
613 T/33; sandy clay layer with gravel 7.5YR 5/4<br />
614 T/33; clay & rubble layer 7.5YR 5/6<br />
615 T/33; clay layer 10YR 5/3<br />
616 T/33; linear cut<br />
617 T/33; fill of 616 includes ir<strong>on</strong> pipe 10YR 3/2<br />
618 T/33; linear cut<br />
619 T/33; fill of 616 includes ir<strong>on</strong> pipe 10YR 3/2<br />
620 T/33; linear cut<br />
621 T/33; fill of 616 includes ir<strong>on</strong> pipe 10YR 3/2<br />
622 T/33; clay layer 10YR 5/4<br />
623 T/33; clay layer 10YR 5/3<br />
624 T/37; clay loam layer 10YR 3/2<br />
625 T/37; clay and rubble layer 10YR 4/4<br />
626 T/37; brick structure<br />
627 T/37; linear cut for electric (?) cable<br />
628 T/37; sand fill of cut 627 5Y 6/4<br />
629 T/37; brick foundati<strong>on</strong><br />
630 T/37; brick foundati<strong>on</strong><br />
631 T/37; brick foundati<strong>on</strong><br />
632 T/37; plastic service pipe<br />
15
Vyne car park and associated works; <str<strong>on</strong>g>watching</str<strong>on</strong>g> <str<strong>on</strong>g>brief</str<strong>on</strong>g><br />
CKC <strong>Archaeology</strong><br />
Appendix 2: list of photographs taken<br />
Photographs listed here were taken in both colour slide (pre-fixed Vyne/S7/* in archive) and m<strong>on</strong>ochrome (prefixed<br />
Vyne/M7/* in archive).<br />
Photo Descripti<strong>on</strong><br />
No.<br />
1 T/29; foundati<strong>on</strong>s of brick & c<strong>on</strong>crete structure 590-3 from SE<br />
2 Ditto<br />
3 T/29; secti<strong>on</strong> through cut 587 from S<br />
4 Ditto<br />
5 T/30; rubble surface 596 from NW<br />
6 T/31; wall foundati<strong>on</strong>s 601 from SW<br />
7 Ditto<br />
8 T/31; wall foundati<strong>on</strong>s 601 from NE<br />
9 Ditto<br />
10 T/32; test pit showing gravel surface 607<br />
11 Ditto<br />
12 T/33; east facing secti<strong>on</strong>, showing gravel surface 613 from SE<br />
13 Ditto<br />
14 T/33; east facing secti<strong>on</strong> from NE<br />
15 Ditto<br />
16 T/34; south facing secti<strong>on</strong> from SW<br />
17 Ditto<br />
18 T/36; north facing secti<strong>on</strong> from NE<br />
19 Ditto<br />
20 T/35; west facing secti<strong>on</strong> from SW<br />
21 Ditto<br />
22 T/37; brick structure 625 and modern cable cutting 627 from NE<br />
23 Ditto<br />
24 T/37; brick foundati<strong>on</strong>s 629, 630 and pipe 632 from E<br />
25 Ditto<br />
26 T/37; brick foundati<strong>on</strong> 631 from S<br />
27 Ditto<br />
16
Vyne car park and associated works; <str<strong>on</strong>g>watching</str<strong>on</strong>g> <str<strong>on</strong>g>brief</str<strong>on</strong>g><br />
CKC <strong>Archaeology</strong><br />
Appendix 3: glossary of <str<strong>on</strong>g>archaeological</str<strong>on</strong>g> terms<br />
<strong>Archaeology</strong>: the study of man's past by means of the material relics he has left behind him. By material relics, this<br />
means both materials buried within the soil (artefacts and remains of structures), and those surviving above the<br />
surface such as buildings, structures (e.g. st<strong>on</strong>e circles) and earthworks (e.g. hillforts, old field boundaries etc.).<br />
Even the study of old tree or shrub alignments, where they have been artificially planted in the past, can give vital<br />
informati<strong>on</strong> <strong>on</strong> past activity.<br />
Artefacts: any object made by man that finds itself discarded (usually as a broken object) or lost in the soil. The<br />
most comm<strong>on</strong> finds are usually pottery sherds, or waste flint flakes from prehistoric st<strong>on</strong>e tool making. Metal finds<br />
are generally rare except in specialist areas such as the site of an old forge. The absence of finds from the activity of<br />
metal detectorists is not usually given much credibility by archaeologists as a means of defining if archaeology is<br />
present<br />
Baulk: an area of unexcavated soil <strong>on</strong> an <str<strong>on</strong>g>archaeological</str<strong>on</strong>g> site. It usually refers to the sides of the <str<strong>on</strong>g>archaeological</str<strong>on</strong>g><br />
trench.<br />
Burnt flint: in prehistoric times, before metal c<strong>on</strong>tainers were available, water was often boiled in pottery or<br />
wooden c<strong>on</strong>tainers by dropping st<strong>on</strong>es/flints heated in a fire into the c<strong>on</strong>tainer. The process of suddenly cooling hot<br />
st<strong>on</strong>e, particularly flint, causes the st<strong>on</strong>e to crack, and form distinctive crazed markings all over its surface. Finds of<br />
large quantities of such st<strong>on</strong>e are usually taken as a preliminary indicati<strong>on</strong> of past human presence nearby.<br />
C<strong>on</strong>text: a number given to a unit of <str<strong>on</strong>g>archaeological</str<strong>on</strong>g> recording. This can include a layer, a cut, a fill of a cut, a<br />
surface or a structure.<br />
Cut: usually used to mean an excavati<strong>on</strong> made in the past. The 'hole' or cut existed in time as a void, before later<br />
being backfilled with soil. Archaeologists give a c<strong>on</strong>text number to the empty hole, as well as the backfilled feature<br />
(called the 'fill').<br />
Desk-based assessment: an assessment of a known or potential <str<strong>on</strong>g>archaeological</str<strong>on</strong>g> resource within a specific land unit<br />
or area, c<strong>on</strong>sisting of a collati<strong>on</strong> of existing written or graphic informati<strong>on</strong>, to identify the likely character, extent<br />
and relative quality of the actual or potential resource.<br />
Earthwork: bank of earth, hollow, or other earthen feature created by human activity.<br />
Envir<strong>on</strong>mental evidence: evidence of the potential effect of envir<strong>on</strong>mental c<strong>on</strong>siderati<strong>on</strong>s <strong>on</strong> man's past activity.<br />
This can range from the remains of wood giving an insight into the type of trees available for building materials etc,<br />
through to evidence of crops grown, and food eaten, locally.<br />
Evaluati<strong>on</strong>: a limited programme of intrusive fieldwork (mainly test-trenching) which determines the presence or<br />
absence of <str<strong>on</strong>g>archaeological</str<strong>on</strong>g> features, structures, deposits, artefacts or ecofacts within a specified land unit or area. If<br />
they are present, this will define their character, extent, and relative quality, and allow an assessment of their worth<br />
in local, regi<strong>on</strong>al and nati<strong>on</strong>al terms.<br />
Hedgebanks: banks of earth, usually with a ditch, that have been set up in the past <strong>on</strong> which is planted a stock-proof<br />
line of shrubs. There is written evidence that they were made from at least Roman times, but they are suspected as<br />
existing in prehistoric times.<br />
Lynchet: bank of earth that accumulates <strong>on</strong> the downhill side of an ancient ploughed field as the disturbed soil<br />
moves down the slope under the acti<strong>on</strong> of gravity.<br />
Munsell colour: an objective method of defining soil colour using a specially designed colour chart for soils. The<br />
reading defines hue (an objective descripti<strong>on</strong> of colour; eg YR means yellow-red), value (darkness or lightness of<br />
the colour) and chroma (the greyness or purity of the colour). For example 10YR 3/2 is a dark grey-brown.<br />
17
Vyne car park and associated works; <str<strong>on</strong>g>watching</str<strong>on</strong>g> <str<strong>on</strong>g>brief</str<strong>on</strong>g><br />
CKC <strong>Archaeology</strong><br />
Natural [layer]: in <str<strong>on</strong>g>archaeological</str<strong>on</strong>g> reports, this is a layer that has been formed by natural process, usually underlying<br />
man-made disturbance.<br />
Period: time periods within British chr<strong>on</strong>ology are usually defined as Prehistoric (comprising the Palaeolithic,<br />
Mesolithic, Neolithic, Br<strong>on</strong>ze Age, Ir<strong>on</strong> Age), Roman, Sax<strong>on</strong>, Medieval and Post-medieval. Although exact<br />
definiti<strong>on</strong>s are often challenged, the general date ranges are as given below.<br />
Prehistoric c. 100,000 BC - AD 43. This is usually defined as the time before man began making written records of<br />
his activities.<br />
Palaeolithic or Old St<strong>on</strong>e Age 100,000 - 8300 BC<br />
Mesolithic or Middle St<strong>on</strong>e Age 8300 - 4000 BC<br />
Neolithic or New St<strong>on</strong>e Age 4000 - 2500 BC<br />
Br<strong>on</strong>ze Age 2500 - 700 BC<br />
Ir<strong>on</strong> Age 700 BC - AD 43<br />
Roman AD 43-410<br />
Sax<strong>on</strong> AD 410-1066<br />
Medieval AD 1066-1540<br />
Post-medieval AD 1540-present<br />
Pottery sherds: small pieces of broken baked clay vessels that find their way into ancient soils. These can be<br />
comm<strong>on</strong> in all periods from the Neolithic <strong>on</strong>wards. They often find their way into the soil by being dumped <strong>on</strong> the<br />
settlement rubbish tip, when broken, and subsequently taken out and scattered in fields with farmyard manure.<br />
Project Design: a written statement <strong>on</strong> the project's objectives, methods, timetable and resources set out in<br />
sufficient detail to be quantifiable, implemented and m<strong>on</strong>itored.<br />
Settlement: usually defined as a site where human habitati<strong>on</strong> in the form of permanent or temporary buildings or<br />
shelters in wood, st<strong>on</strong>e, brick or any other building material has existed in the past.<br />
Site: usually defined as an area where human activity has taken place in the past. It does not require the remains of<br />
buildings to be present. A scatter of prehistoric flint-working debris can be defined as a 'site', with or without<br />
evidence for permanent or temporary habitati<strong>on</strong>.<br />
S<strong>on</strong>dage: an arbitrary hole dug during <str<strong>on</strong>g>archaeological</str<strong>on</strong>g> excavati<strong>on</strong>. Often dug after the main excavati<strong>on</strong> is complete<br />
to quickly test for informati<strong>on</strong> that may be required to clarify points of the main excavati<strong>on</strong>.<br />
Stratigraphy: sequence of man-made soils overlying undisturbed soils; the lowest layers generally represent the<br />
oldest periods of man's past, with successive layers reaching forwards to the present. It is within these soils that<br />
<str<strong>on</strong>g>archaeological</str<strong>on</strong>g> informati<strong>on</strong> is obtained.<br />
Worked flint or st<strong>on</strong>e: usually taken to mean pieces of chipped st<strong>on</strong>e or flint used to make prehistoric st<strong>on</strong>e tools.<br />
A worked flint can comprise the tools themselves (arrowheads, blades etc.), or the waste material produced in their<br />
making (often called flint flakes, cores etc.).<br />
18




