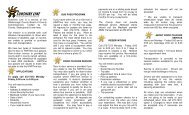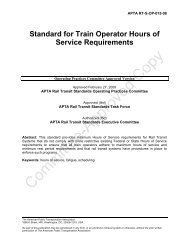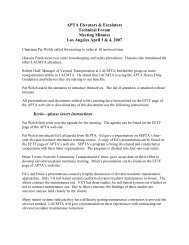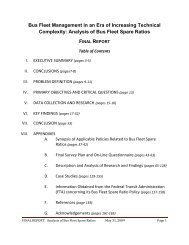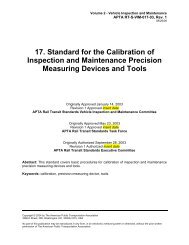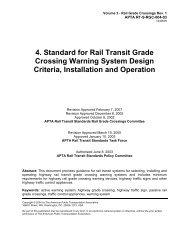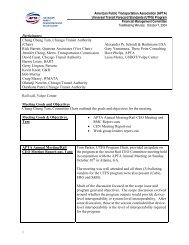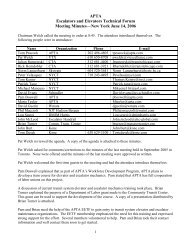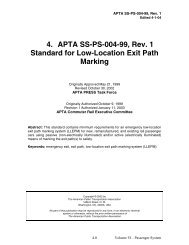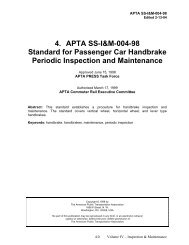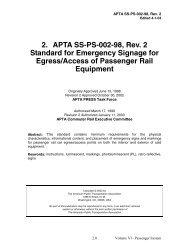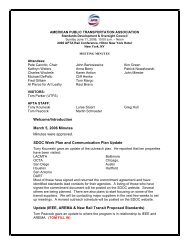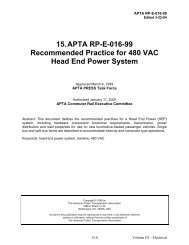Standard Bus Procurement Guidelines - APTAStandards.com
Standard Bus Procurement Guidelines - APTAStandards.com
Standard Bus Procurement Guidelines - APTAStandards.com
Create successful ePaper yourself
Turn your PDF publications into a flip-book with our unique Google optimized e-Paper software.
<strong>Standard</strong> <strong>Bus</strong> <strong>Procurement</strong> <strong>Guidelines</strong><br />
When open, the doors shall leave an opening no less than 84.5 inches in height. Allowable projection<br />
into the door opening is shown on the figure “Transit<br />
Coach Minimum Door Opening.”. Projections shall<br />
not form a hazard to passengers. The open doorway<br />
clear width, including door-mounted passenger assists<br />
or touch bars, shall be no less than 24 inches for each<br />
doorway, or equivalent facilitation in accordance with<br />
ADA described in 49 CFR Part 38 as determined by<br />
the FTA.<br />
The doorway equipped for the ingress and egress of<br />
passengers in wheelchairs shall have a clear width no<br />
less than 34 inches. These doorways shall have a clear<br />
door opening height above a raised lift platform or the<br />
highest point of an access ramp of no less than 68<br />
inches.<br />
5.4.5.3.4 Door Glazing<br />
The upper section (1/2 door height) of both front and<br />
rear doors shall be glazed for no less than 45 percent of<br />
the respective door opening area of each section. The<br />
lower section of the front door shall be glazed for no<br />
less than 25 percent of the door opening area of the<br />
section. The edge of a 6-inch-high curb shall be visible to the seated operator through the closed front<br />
door when the bus is more than 12 inches from the curb.<br />
Baseline: Use when standard (glass) side<br />
windows are specified in Section 5.4.7.4.2.<br />
The door panel glazing material shall satisfy the<br />
requirements of ANSI Z26.1 Test Grouping 2<br />
and the Re<strong>com</strong>mended Practices defined in<br />
SAE J673.<br />
5.4.5.3.5 Door Projection<br />
Alternative: Use when polycarbonate or acrylic<br />
side windows are specified in Section 5.4.7.4.2.<br />
The door panel glazing material in the front<br />
doorway shall satisfy the requirements of ANSI<br />
Z26.1 Test Grouping 2 and the Re<strong>com</strong>mended<br />
Practices defined in SAE J673. Glazing<br />
material in the rear doorway door panels shall<br />
be the same material, thickness and color as the<br />
side windows defined in Section 5.4.7.4.2.<br />
Exterior projection of the doors shall be minimized and shall not exceed 13 inches during the opening or<br />
closing cycles or when doors are fully opened. Projection inside the bus shall not exceed 21 inches. The<br />
closing edge of each door panel shall have no less than 2 inches of soft weather stripping. The doors,<br />
when closed, shall be effectively sealed and the hard surfaces of the doors shall be at least 4 inches apart.<br />
Requirements for sensitive door edges are defined in Section 5.4.5.3.7.<br />
5.4.5.3.6 Door Height Above Pavement<br />
Technical Specifications 169 10/18/07



