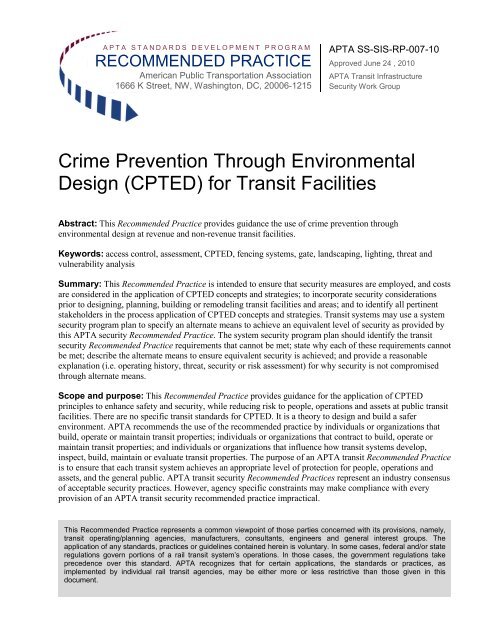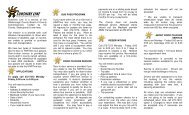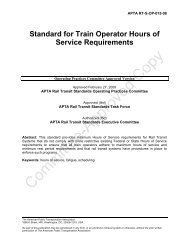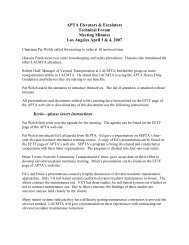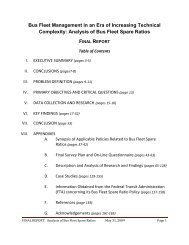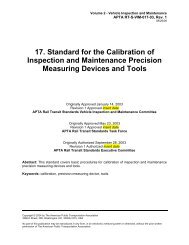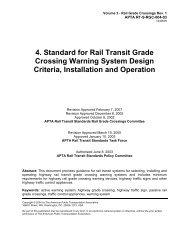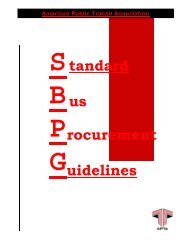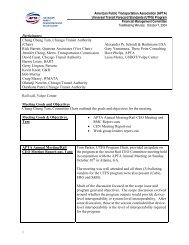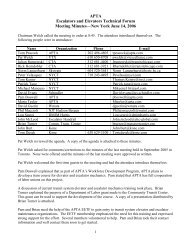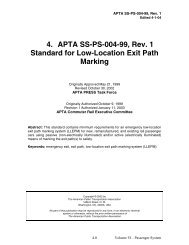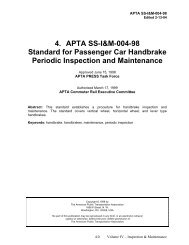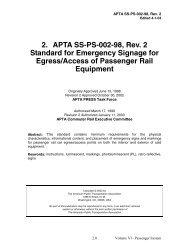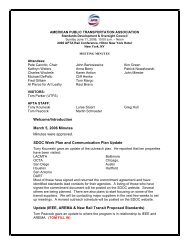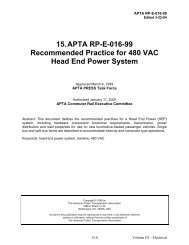CPTED - APTAStandards.com
CPTED - APTAStandards.com
CPTED - APTAStandards.com
You also want an ePaper? Increase the reach of your titles
YUMPU automatically turns print PDFs into web optimized ePapers that Google loves.
A P T A S T A N D A R D S D E V E L O P M E N T P R O G R A M<br />
RECOMMENDED PRACTICE<br />
American Public Transportation Association<br />
1666 K Street, NW, Washington, DC, 20006-1215<br />
APTA SS-SIS-RP-007-10<br />
Approved June 24 , 2010<br />
APTA Transit Infrastructure<br />
Security Work Group<br />
Crime Prevention Through Environmental<br />
Design (<strong>CPTED</strong>) for Transit Facilities<br />
Abstract: This Re<strong>com</strong>mended Practice provides guidance the use of crime prevention through<br />
environmental design at revenue and non-revenue transit facilities.<br />
Keywords: access control, assessment, <strong>CPTED</strong>, fencing systems, gate, landscaping, lighting, threat and<br />
vulnerability analysis<br />
Summary: This Re<strong>com</strong>mended Practice is intended to ensure that security measures are employed, and costs<br />
are considered in the application of <strong>CPTED</strong> concepts and strategies; to incorporate security considerations<br />
prior to designing, planning, building or remodeling transit facilities and areas; and to identify all pertinent<br />
stakeholders in the process application of <strong>CPTED</strong> concepts and strategies. Transit systems may use a system<br />
security program plan to specify an alternate means to achieve an equivalent level of security as provided by<br />
this APTA security Re<strong>com</strong>mended Practice. The system security program plan should identify the transit<br />
security Re<strong>com</strong>mended Practice requirements that cannot be met; state why each of these requirements cannot<br />
be met; describe the alternate means to ensure equivalent security is achieved; and provide a reasonable<br />
explanation (i.e. operating history, threat, security or risk assessment) for why security is not <strong>com</strong>promised<br />
through alternate means.<br />
Scope and purpose: This Re<strong>com</strong>mended Practice provides guidance for the application of <strong>CPTED</strong><br />
principles to enhance safety and security, while reducing risk to people, operations and assets at public transit<br />
facilities. There are no specific transit standards for <strong>CPTED</strong>. It is a theory to design and build a safer<br />
environment. APTA re<strong>com</strong>mends the use of the re<strong>com</strong>mended practice by individuals or organizations that<br />
build, operate or maintain transit properties; individuals or organizations that contract to build, operate or<br />
maintain transit properties; and individuals or organizations that influence how transit systems develop,<br />
inspect, build, maintain or evaluate transit properties. The purpose of an APTA transit Re<strong>com</strong>mended Practice<br />
is to ensure that each transit system achieves an appropriate level of protection for people, operations and<br />
assets, and the general public. APTA transit security Re<strong>com</strong>mended Practices represent an industry consensus<br />
of acceptable security practices. However, agency specific constraints may make <strong>com</strong>pliance with every<br />
provision of an APTA transit security re<strong>com</strong>mended practice impractical.<br />
This Re<strong>com</strong>mended Practice represents a <strong>com</strong>mon viewpoint of those parties concerned with its provisions, namely,<br />
transit operating/planning agencies, manufacturers, consultants, engineers and general interest groups. The<br />
application of any standards, practices or guidelines contained herein is voluntary. In some cases, federal and/or state<br />
regulations govern portions of a rail transit system’s operations. In those cases, the government regulations take<br />
precedence over this standard. APTA recognizes that for certain applications, the standards or practices, as<br />
implemented by individual rail transit agencies, may be either more or less restrictive than those given in this<br />
document.
Participants<br />
The American Public<br />
Transportation Association<br />
greatly appreciates the<br />
contributions of the Transit<br />
Infrastructure Security Work<br />
Group, which provided the<br />
primary effort in the drafting of<br />
this Re<strong>com</strong>mended Practice.<br />
At the time this standard was<br />
<strong>com</strong>pleted, the Transit<br />
Infrastructure Security Working<br />
Group included the following<br />
members:<br />
Sean Ryan, Chair, MNR<br />
Bill Pitard, Vice Chair, PB<br />
Americas<br />
Randy Clarke, Vice Chair, MBTA<br />
John Plante, CTA<br />
April Panzer, MNR<br />
Dave Hahn, APTA<br />
Charles Rappleyea, CATS<br />
Mark Mahaffey, VTA<br />
Gabriela Amezcua, CTA<br />
Robert Hertan, CPUC<br />
Brian Taylor, Halifax<br />
Gardner Tabon, RPTA<br />
Harry Saporta, Good Harbor<br />
Allen Smith, SPAWAR<br />
Rick Gerhart, FTA<br />
Jane Bass, TSA<br />
Contents<br />
1. <strong>CPTED</strong> overview ................................................................... 1<br />
1.1 Stakeholder considerations ........................................................... 1<br />
1.2 Risk assessment considerations .................................................... 1<br />
2. <strong>CPTED</strong> strategies ................................................................. 2<br />
3. Approaching the <strong>CPTED</strong> process ....................................... 4<br />
4. Training ................................................................................. 4<br />
Annex A: <strong>CPTED</strong> Design Considerations Checklist ................ 5<br />
References ................................................................................ 13<br />
Definitions ................................................................................. 13<br />
Abbreviations and acronyms .................................................. 14<br />
© 2010 American Public Transportation Association
APTA SS-SIS-007-10 | Crime Prevention Through Environmental Design (<strong>CPTED</strong>) for Transit Facilities<br />
1. <strong>CPTED</strong> overview<br />
Crime prevention through environmental design (<strong>CPTED</strong>) is the application of designing safety and security<br />
into the natural environment of a specific area. Specifically, <strong>CPTED</strong> concepts and strategies use the three<br />
interrelated principles of natural surveillance, natural access and territoriality, plus activity support and<br />
maintenance. By using the behavior of people, a knowledge of crime generators, the physical environment,<br />
and the space of an area, <strong>CPTED</strong> can provide benefits of safety and security if applied in the conceptual,<br />
design and planning stages of a project. Planning the use of a facility, such as a bus and/or parking garage,<br />
transit center, intermodal terminal or a park and ride lot, should also en<strong>com</strong>pass details for providing users<br />
with safety and security. <strong>CPTED</strong> can be the solution to many transit agencies security issues. Additionally,<br />
the concepts and strategies of <strong>CPTED</strong> have been applied for years and incorporated into the designs of several<br />
facilities not related to transit. However, there is belief that its principles can assist transit in increasing<br />
ridership through a sense of system safety and security.<br />
<strong>CPTED</strong> emphasizes using the structures, spaces, lighting and people around an area to prevent crime and to<br />
increase loss prevention. Ac<strong>com</strong>plishing this task is not an easy one; architects attempt to beautify, and<br />
engineers attempt to increase efficiency. While all stakeholders must be responsive to meeting the objectives<br />
of the safety and security programs, <strong>CPTED</strong> concepts and strategies should be identified in consultation with<br />
security staff.<br />
Transit systems throughout the United States have limited resources to invest in security systems and security<br />
staff. <strong>CPTED</strong> considerations early in the design and planning may optimize that investment, improving safety<br />
and security while reducing risk and incidents. <strong>CPTED</strong> may also be used with other re<strong>com</strong>mended practices,<br />
such as fencing, gates, lighting, landscaping, bus stop/shelter design, etc., to blend security with area<br />
aesthetics while adhering to local ordinances. This Re<strong>com</strong>mended Practice is designed to provide guidance in<br />
achieving successful application of <strong>CPTED</strong> concepts and strategies at public transit facilities.<br />
1.1 Stakeholder considerations<br />
To the extent possible, the application of <strong>CPTED</strong> principles should be considered to meet the specific needs<br />
of users of transit facilities (parking, walkways, internal or underground areas, maintenance yards, employee<br />
parking, etc.). Implementation of <strong>CPTED</strong> principles serves a meaningful purpose. When appropriately<br />
applied, they can be conducive to operations without be<strong>com</strong>ing a financial or maintenance burden. The<br />
applications of the principles of <strong>CPTED</strong>, separately or <strong>com</strong>bined with other practices, provide the following<br />
benefits:<br />
• Creates a wel<strong>com</strong>ing environment.<br />
• Fosters a sense of physical and social <strong>com</strong>munity order.<br />
• Creates a sense of ownership by transit users and employees.<br />
• Maximizes the presence of transit staff and law enforcement figures.<br />
• Minimizes opportunities for out-of-sight activity.<br />
• Manages access to authorized areas and controls access to non-public areas.<br />
1.2 Risk assessment considerations<br />
Transit agencies should evaluate risk and use system wide and asset-specific risk assessments as a guide in<br />
determining the application of <strong>CPTED</strong> practices to maximize transit safety and security.<br />
1.2.1 Systemwide assessment<br />
Transit agencies should first refer to their security risk assessment findings to determine the risks to their<br />
systems’ assets and the surrounding environment. Transit agencies that do not have existing security risk<br />
assessments should develop them using current government guidelines.<br />
© 2010 American Public Transportation Association 1
APTA SS-SIS-007-10 | Crime Prevention Through Environmental Design (<strong>CPTED</strong>) for Transit Facilities<br />
1.2.2 Transit facility risk assessment<br />
Transit agencies should use a risk-based assessment approach to identify safety and security threats to their<br />
transit systems. To determine specific risk to passenger facility and nonrevenue areas, agencies should refer to<br />
each asset’s criticality ranking and the security and risk management issues for each specific location under<br />
review. The approach may also evaluate system vulnerabilities to those threats and identify consequences to<br />
people, equipment and property. The findings should be used to determine appropriate security requirements<br />
for the protection of critical infrastructure and the deterrence of crime at transit properties. The Federal<br />
Transit Administration (FTA) provides information on threat and vulnerability assessments for <strong>CPTED</strong><br />
applications, as well as other useful security resources, at http://transit-safety.volpe.dot.gov/Security/<br />
SecurityInitiatives/ActionItems/actionlist.asp. Refer to section 1f and 9c.<br />
1.2.3 <strong>CPTED</strong> survey<br />
A <strong>CPTED</strong> survey identifies exposures within the transit system’s built and natural environments and<br />
re<strong>com</strong>mends enhancements that reduce risks to people, operations and facilities. The survey is a <strong>com</strong>ponent of<br />
the risk assessment process and focuses on identifying human behaviors, along with other potential exposures<br />
within specific areas. Survey findings identify solutions that, if implemented, enhance the safety and security<br />
of transit systems. Annex A contains a sample of a <strong>CPTED</strong> survey that can be utilized by transit systems.<br />
2. <strong>CPTED</strong> strategies<br />
<strong>CPTED</strong> involves the design use of five strategies: natural surveillance; natural access control; territorial<br />
reinforcement (using buildings, fences, pavement, signs and landscaping to express ownership); activity<br />
support (placing the right activity in the space); and maintenance (addressing the inspection, repair and<br />
general housekeeping of the space).<br />
Accepted <strong>CPTED</strong> industry strategies are described below and detailed in Table 1:<br />
• Natural surveillance. This strategy involves reducing crime by decreasing target opportunities in a<br />
space/area by placing physical features, activities and people to maximize visibility.<br />
• Natural access control. Channeling people into, alongside or out of spaces/areas and deterring<br />
entry elsewhere along the boundary are the concepts of this principle (through the judicial placement<br />
of entrances, exits, fencing, landscaping and lighting); This concept denies access to crime targets and<br />
creates a perception of risk for adversaries.<br />
• Territoriality. Territoriality notifies users and non-users of the boundaries of a space/area or facility.<br />
It creates a psychological deterrent to crime by notifying users of the space/area/facility that they are<br />
being watched and that the <strong>com</strong>munity is the space/area/facility for purposeful activities.<br />
• Activity support. By encouraging authorized activities in public spaces, the <strong>com</strong>munity and transit<br />
system ridership understand its intended use. Criminal acts are discouraged, and an increase in safety<br />
and security of the transit system, its operations, facilities, ridership and people are realized.<br />
• Maintenance. Care and upkeep demonstrates expression of ownership for the intended purpose of<br />
the area. A lack of care indicates loss of control of a space or area and can be a sign of tolerance for<br />
disorder. Establishing care and maintenance standards and continuing the service preserves the<br />
intended use of the space/area. <strong>CPTED</strong> maintenance and care standards also safeguard the best<br />
interests of the <strong>com</strong>munity and transit agency where they serve.<br />
TABLE 1<br />
<strong>CPTED</strong> Strategies and Applications<br />
Strategy Transit Application<br />
© 2010 American Public Transportation Association 2
APTA SS-SIS-007-10 | Crime Prevention Through Environmental Design (<strong>CPTED</strong>) for Transit Facilities<br />
TABLE 1<br />
<strong>CPTED</strong> Strategies and Applications<br />
Strategy Transit Application<br />
Natural surveillance • Maximize visibility by designing<br />
doors and windows to look into<br />
public areas, such as parking<br />
lots, roadways or sidewalks.<br />
• Ensure adequate illumination of<br />
public areas.<br />
• It is directed at keeping intruders<br />
under observation. Organized<br />
surveillance strategies include<br />
use of police and guard patrols.<br />
Lighting and CCTV are<br />
mechanical strategies for<br />
surveillance, and natural<br />
strategies include widows, low<br />
landscaping and raised<br />
entrances.<br />
Natural access control • Use landscape structures and<br />
architectural designs to<br />
discourage access to private<br />
areas.<br />
• Design streets, roadways,<br />
pathways, driveways and<br />
neighborhood gateways to mark<br />
public routes.<br />
• Provides some indication of<br />
where people are allowed and<br />
not allowed.<br />
Territoriality • Clearly distinguish the difference<br />
between restricted and public<br />
areas.<br />
• Implement landscape plantings,<br />
pavement surface treatments,<br />
fences,<br />
T-walls, etc., to reinforce the<br />
territory of restricted or public<br />
areas.<br />
• Create physical designs that<br />
enhance or extend the sphere of<br />
influence so that users develop a<br />
sense of proprietorship.<br />
Organized territorial strategies<br />
typically include neighborhood<br />
crime watches, receptionists, and<br />
guard stations. Mechanical<br />
strategies can be perimeter<br />
sensing systems. Natural<br />
territorial strategies include<br />
fences, walls and landscaping.<br />
© 2010 American Public Transportation Association 3
APTA SS-SIS-007-10 | Crime Prevention Through Environmental Design (<strong>CPTED</strong>) for Transit Facilities<br />
TABLE 1<br />
<strong>CPTED</strong> Strategies and Applications<br />
Strategy Transit Application<br />
Activity support • Identify activities that create<br />
<strong>com</strong>munity involvement in the<br />
public space.<br />
• Ensure that public space<br />
activities <strong>com</strong>plement other<br />
activities in the same space.<br />
Maintenance • Maintain the cleanliness and<br />
functionality of revenue and<br />
nonrevenue areas and spaces.<br />
• Inspect assets, equipment and<br />
facilities to ensure satisfactory<br />
operation.<br />
• Keep up with repairs; make<br />
necessary replacements; paint;<br />
trim landscaping; remove trash<br />
and debris; enforce a zerotolerance<br />
policy to graffiti and<br />
vandalism; and maintain<br />
aesthetic appearance of assets,<br />
equipment and facilities.<br />
3. Approaching the <strong>CPTED</strong> process<br />
<strong>CPTED</strong> strategies are most successful when they inconvenience the public the least.<br />
4. Training<br />
Transit specific training for <strong>CPTED</strong> is available from the Transportation Safety Institute (TSI) a training<br />
program within the United States Department of Transportation. <strong>CPTED</strong> courses may also be offered by other<br />
agencies, educational institutions, programs and should be considered when gaining a <strong>com</strong>prehensive<br />
overview of the principle. (Additional resources for training would include the National Transit Institute local<br />
police academies and Homeland Security).<br />
© 2010 American Public Transportation Association 4
APTA SS-SIS-007-10 | Crime Prevention Through Environmental Design (<strong>CPTED</strong>) for Transit Facilities<br />
Annex A: <strong>CPTED</strong> Design Considerations Checklist<br />
DIRECTIONS: Utilize this checklist to help you decide which principles may be applicable to your<br />
transit agency in conjunction with local zoning laws.<br />
PERFORMANCE STANDARD AND FUNCTIONAL AREA CONSIDERATIONS EVALUATION<br />
NATURAL SURVEILLANCE<br />
Blind corners<br />
Avoid blind corners in pathways and parking lots.<br />
□ Pathways are direct. All barriers along pathways are permeable (see-through), including<br />
landscaping, fencing, etc.<br />
□ Low-growth vegetation is be used to prevent blind corners.<br />
□ Consider the installation of mirrors to allow users to see ahead of them and around corners.<br />
Site and building layout<br />
Allow natural observation from the street to the use, from the use to the street, and between<br />
uses.<br />
□ Main entrances/exits are located at the front of the site and in view of the street.<br />
□ There is a clear border definition of controlled space (public to private).<br />
□ Transitional zones are clearly marked (for movement into controlled area).<br />
Administrative or maintenance facilities:<br />
□ Boxes or planters are located away from buildings.<br />
□ If employee entrances must be separated from the main entrance, they maximize<br />
opportunities for natural surveillance from the street.<br />
□ In industrial developments, administration/offices are at the front of the building.<br />
Surface parking and parking structures:<br />
□ Large expanses of parking are avoided. Where large expanses of parking are proposed,<br />
provide surveillance such as security cameras.<br />
□ Access to elevators, stairwells and pedestrian pathways is clearly visible from an adjacent<br />
parking area.<br />
□ Hidden recesses are avoided.<br />
□ Parking areas are located in locations that can be observed by adjoining areas.<br />
Common/open space areas<br />
□ Open spaces are clearly designated and situated at locations that are easily observed by<br />
people. Parks, plazas, <strong>com</strong>mon areas and playgrounds are placed in the front of buildings.<br />
Shopping centers and other similar uses face streets.<br />
□ Dumpster enclosures are designed and located to screen refuse containers without<br />
providing opportunities to hide.<br />
Comments or other<br />
strategies used:<br />
Comments or other<br />
strategies used:<br />
© 2010 American Public Transportation Association 5
APTA SS-SIS-007-10 | Crime Prevention Through Environmental Design (<strong>CPTED</strong>) for Transit Facilities<br />
PERFORMANCE STANDARD AND FUNCTIONAL AREA CONSIDERATIONS EVALUATION<br />
Building interior<br />
Provide natural surveillance for <strong>com</strong>mon/open space areas.<br />
□ Active uses or habitable rooms are positioned with windows adjacent to main <strong>com</strong>mon/open<br />
space area.<br />
□ Adequate lighting is provided in hallways, restrooms, stairways and work areas.<br />
□ The building has separate areas for receiving mail, deliveries, etc.<br />
□ There is an integrated <strong>com</strong>munication system throughout the building.<br />
□ There are no obstructions that prevent visibility through windows.<br />
□ Waiting areas and external entries to elevators/stairwells are located close to areas of active<br />
use to make them visible from the building entry.<br />
□ Seating is located in areas of active use.<br />
Entrances<br />
Provide entries that are clearly visible.<br />
□ Entrances are designed to allow users to see into them before entering.<br />
□ Entrances are be clearly identified.<br />
Fencing<br />
Fence design should maximize surveillance from the street to the building and<br />
from the building to the street, and minimize opportunities for intruders to hide.<br />
□ Front fences are predominantly open in design, such as pickets or wrought iron, or low in<br />
height.<br />
□ High solid front fences are designed in a manner that incorporates open elements to allow<br />
visibility above the height of 5 feet.<br />
□ If noise insulation is required, double glazing is installed at the front of the building rather<br />
than solid fences higher than 5 feet.<br />
Landscaping<br />
Avoid landscaping that obstructs natural surveillance and allows intruders to hide.<br />
□ Trees with dense, low-growth foliage are spaced, or their crowns are raised to avoid a<br />
continuous barrier.<br />
□ Low groundcover, shrubs a maximum of 24 inches in height, or high-canopied trees (clean<br />
trimmed to a height of 8 feet) are used around parking areas and along pedestrian<br />
pathways.<br />
□ Vegetation that conceals the building entrance from the street is avoided.<br />
Comments or other<br />
strategies used:<br />
Comments or other<br />
strategies used:<br />
Comments or other<br />
strategies used:<br />
Comments or other<br />
strategies used:<br />
© 2010 American Public Transportation Association 6
APTA SS-SIS-007-10 | Crime Prevention Through Environmental Design (<strong>CPTED</strong>) for Transit Facilities<br />
PERFORMANCE STANDARD AND FUNCTIONAL AREA CONSIDERATIONS EVALUATION<br />
Exterior lighting<br />
Provide exterior lighting that enhances natural surveillance.<br />
□ Lighting plan is prepared in accordance with Illuminating Engineering Society of America<br />
(IESA) Standards, which addresses project lighting in a <strong>com</strong>prehensive manner. Lighting<br />
approach is consistent with local conditions and crime problems.<br />
□ Elevated light fixtures (poles, light standards, etc.) are located in a coordinated manner that<br />
provides the desired coverage. The useful ground coverage of an elevated light fixture is<br />
roughly twice its height.<br />
□ For areas intended to be used at night, lighting supports visibility. Where lighting is placed at<br />
a lower height to support visibility for pedestrians, it is vandal-resistant.<br />
□ Inset or modulated spaces on a building façade, access/egress routes and signage are well<br />
lit.<br />
□ In areas used by pedestrians, lighting shines on pedestrian pathways and possible<br />
entrapment spaces.<br />
□ Lighting takes into account vegetation, in both its current and mature forms, as well as any<br />
other element with the potential for blocking light.<br />
□ Areas not intended for nighttime use are not lit, to avoid giving a false impression of use or<br />
safety. If danger spots are usually vacant at night, then avoid lighting them and close them<br />
off to pedestrians.<br />
□ “Safe routes” are selected and lit so that these be<strong>com</strong>e the focus of legitimate pedestrian<br />
activity after dark.<br />
□ Light standards and electrical equipment are located away from walls or low buildings to<br />
avoid climbing opportunities.<br />
□ Photoelectric rather than time switches are used for exterior lighting.<br />
□ In areas used primarily by older people, higher levels of brightness are provided in<br />
public/<strong>com</strong>mon areas.<br />
Mix of uses<br />
In mixed-use buildings, increase opportunities for natural surveillance while protecting privacy.<br />
□ Where allowed by city code, ticket kiosks and shops are located on lower floors and offices<br />
on upper floors. In this way, office workers can observe the businesses after hours, while the<br />
office entrances can be observed by the business during business hours.<br />
□ Food kiosks, restaurants, etc. are included within parks and parking structures, if applicable.<br />
Security bars, shutters and doors<br />
Where used and permitted by building and fire codes, security bars, shutters and doors should<br />
allow<br />
observation of the street and be consistent with the architectural style of the building.<br />
□ Security bars and security doors should be visually permeable (see-through).<br />
ACCESS CONTROL<br />
Building identification<br />
Ensure that buildings are clearly identified by street number to prevent unintended<br />
access and to assist people who are trying to find the building.<br />
□ Street numbers are plainly visible and legible from the street or road fronting the property.<br />
□ Street numbers are made of durable materials, preferably reflective or luminous, and<br />
unobstructed (e.g. by foliage).<br />
□ For larger projects, location maps (fixed plaque format) and directional signage are provided<br />
at public entry points and along internal public routes of travel.<br />
Comments or other<br />
strategies used:<br />
Comments or other<br />
strategies used:<br />
Comments or other<br />
strategies used:<br />
Comments or other<br />
strategies used:<br />
© 2010 American Public Transportation Association 7
APTA SS-SIS-007-10 | Crime Prevention Through Environmental Design (<strong>CPTED</strong>) for Transit Facilities<br />
PERFORMANCE STANDARD AND FUNCTIONAL AREA CONSIDERATIONS EVALUATION<br />
Entrances<br />
Avoid confusion in locating building entrances.<br />
□ Entrances are easily recognizable through design features and directional signage.<br />
□ Entry access into facilities is limited.<br />
□ The number of entry points is minimized.<br />
Landscaping<br />
Use vegetation as barriers to deter unauthorized access.<br />
□ Consider using thorny plants as an effective barrier.<br />
Landscaping location<br />
Avoid placement of vegetation that would enable access to a building or to neighboring<br />
buildings.<br />
□ Large trees, garages, utility structures, fences and gutters are not located next to secondstory<br />
windows or balconies that could provide a means of access.<br />
Security<br />
Reduce opportunities for unauthorized access.<br />
□ There is some kind of active surveillance (CCTV, alarm systems, guard service or police<br />
patrols).<br />
□ Floor-level windows are made of lexan, polycarbonate, etc.<br />
□ Doors to critical areas are secured, or have access control.<br />
□ The facility practices key control.<br />
□ The facility practices inventory control.<br />
□ Tamper-proof locking systems are used for the building and offices.<br />
□ Consider the use of security hardware and/or human measures to reduce opportunities for<br />
unauthorized access.<br />
Signage<br />
Ensure that signage is clearly visible, easy to read and simple to understand.<br />
□ Strong colors, standard symbols and simple graphics are used for informational signs.<br />
□ There is signage to reinforce transition zones and give direction.<br />
Surface parking and parking structure:<br />
□ Upon entering the parking area, both pedestrians and drivers can get a clear understanding<br />
of the direction to stairs, elevators and exits.<br />
□ In multi-level parking areas, creative signage is used to distinguish among floors to enable<br />
users to easily locate their cars.<br />
□ Users are advised of security measures that are in place and where to find them — i.e.,<br />
security phones or the inter<strong>com</strong> system.<br />
□ Signage is provided in the parking area advising users to lock their cars.<br />
□ Where exits are closed after hours, this information is indicated at the parking area entrance.<br />
Comments or other<br />
strategies used:<br />
Comments or other<br />
strategies used:<br />
Comments or other<br />
strategies used:<br />
Comments or other<br />
strategies used:<br />
Comments or other<br />
strategies used:<br />
© 2010 American Public Transportation Association 8
APTA SS-SIS-007-10 | Crime Prevention Through Environmental Design (<strong>CPTED</strong>) for Transit Facilities<br />
PERFORMANCE STANDARD AND FUNCTIONAL AREA CONSIDERATIONS EVALUATION<br />
OWNERSHIP<br />
Maintenance<br />
Create a “cared for” perception.<br />
□ Building is well-maintained.<br />
□ Landscaping is well-maintained, in order to give an impression of ownership, care and<br />
security.<br />
Materials<br />
Use materials that reduce the opportunity for vandalism.<br />
□ Consider using strong, wear resistant laminate, impervious glazed ceramics, treated<br />
masonry products, stainless steel materials, anti-graffiti paints, and clear over sprays to<br />
reduce opportunities for vandalism. Avoid flat or porous finishes in area where graffiti is likely<br />
to be a problem.<br />
□ Where large walls are unavoidable, vegetative screens are used.<br />
□ Common areas and/or street furniture are be made of long-wearing, vandal-resistant<br />
materials and are secured by sturdy anchor points, or removed after hours.<br />
STATIONS AND TERMINALS (BUS OR RAIL)<br />
□ Storage and baggage lockers are not incorporated in station design.<br />
□ Information centers, ticket vending machines and concessions are placed so as not to<br />
obstruct sight lines.<br />
□ Street entrances are well illuminated.<br />
□ Stairways are left open to increase visibility.<br />
□ Mirrors are installed on blind corners.<br />
□ Bathrooms are located near a highly traveled part of the station, not in a remote area.<br />
□ Bathroom doors are locked open during business hours.<br />
□ Clear border definition of controlled space (public to restricted) is provided.<br />
□ Transitional zones are clearly marked.<br />
□ Cul-de-sacs and alcoves are avoided.<br />
□ Transparent materials are used to enhance sight lines and enhance security.<br />
□ Walls are painted or tiled in a reflective material to increase illumination.<br />
□ Where possible, stations/terminals have open shafts or skylights to bring in natural light.<br />
□ Underpass and passageways illuminations are vandal resistant.<br />
□ Off-hour waiting areas are clearly marked, visible to customers and equipped with CCTV and<br />
inter<strong>com</strong> system.<br />
□ Train enunciators, visual and audio, in stations alert customers of arrivals and minimize time<br />
spent on isolated platforms or mezzanines.<br />
Site layout:<br />
□ Structures are set back from roads and parking areas, if applicable.<br />
□ Physical barriers such as bollards, road spikes, and fencing enforce setbacks and/or prevent<br />
ramming.<br />
□ Vehicle entrances are kept to a minimum.<br />
□ Sight lines around the station are unobstructed.<br />
Architectural features:<br />
□ “No Trespassing” signage is provided where applicable.<br />
□ Instructions are posted or broadcasted on how to report suspicious activity.<br />
□ Bright paint colors are used to increase ambient lighting.<br />
Comments or other<br />
strategies used:<br />
Comments or other<br />
strategies used:<br />
Comments or other<br />
strategies used:<br />
© 2010 American Public Transportation Association 9
APTA SS-SIS-007-10 | Crime Prevention Through Environmental Design (<strong>CPTED</strong>) for Transit Facilities<br />
PERFORMANCE STANDARD AND FUNCTIONAL AREA CONSIDERATIONS EVALUATION<br />
STATIONS AND TERMINALS (BUS OR RAIL) (continued)<br />
Interior layout:<br />
□ Interior station layout provides unobstructed sight lines, minimizing hidden areas or remote<br />
passageways.<br />
□ Kiosks, ads and other information are positioned so they don’t disrupt sight lines.<br />
□ Columns and blind corners are minimized.<br />
□ Security mirrors are installed on columns and corners.<br />
□ Operator booth is positioned for maximum presence and visibility within station.<br />
□ Nonpublic facilities are hidden and not identified.<br />
Systems and services:<br />
□ Appropriate surveillance is provided at entrances, at access points to nonpublic areas and<br />
throughout the station.<br />
□ Sufficient lighting is provided for nighttime surveillance.<br />
□ Intrusion alarms are installed at access points to nonpublic areas.<br />
□ Communication links to administrative and emergency response centers are provided.<br />
□ Backup emergency lighting is installed.<br />
ELEVATED STRUCTURES<br />
Site layout:<br />
□ Access to land below structure is restricted, where possible.<br />
□ Structure is set back from roads, parking areas and other buildings, if possible.<br />
□ Physical barriers such as fences, bollards and fenders enforce setbacks and prevent<br />
ramming.<br />
□ Adjacent roadways are designed to inhibit high-velocity ramming of columns.<br />
□ Clear sight lines are provided under and around the structure.<br />
Interior layout:<br />
□ Emergency and maintenance access points are limited.<br />
Architectural features:<br />
□ Emergency and maintenance access points are secured with gates, locks or other accesscontrol<br />
measures.<br />
□ “No Trespassing” signage is provided where applicable.<br />
□ Columns are made difficult to climb (by choice of materials, dimensions or barriers such as<br />
fences).<br />
STRATEGIES FOR TRANSIT STOPS<br />
Site layout:<br />
□ Physical barriers such as bollards and fencing are provided to prevent ramming, or to<br />
prevent unauthorized access if the stop has a segregated transit way.<br />
Interior layout:<br />
□ Kiosks, ads and information are positioned so as to not disrupt sight lines.<br />
Architectural features:<br />
□ Signage deters nontransit vehicles from the stop area.<br />
Systems and services:<br />
□ Emergency call boxes are provided report incidents.<br />
□ Adequate lighting is provided for surveillance.<br />
Comments or other<br />
strategies used:<br />
Comments or other<br />
strategies used:<br />
Comments or other<br />
strategies used:<br />
© 2010 American Public Transportation Association 10
APTA SS-SIS-007-10 | Crime Prevention Through Environmental Design (<strong>CPTED</strong>) for Transit Facilities<br />
PERFORMANCE STANDARD AND FUNCTIONAL AREA CONSIDERATIONS EVALUATION<br />
ADMINISTRATIVE BUILDINGS AND OCCs<br />
Site layout:<br />
□ The number of access points is minimized.<br />
□ Building entrances face away from unsecured areas.<br />
□ Sight lines are unobstructed around the building.<br />
Interior layout:<br />
□ Building layout provides unobstructed sight lines, minimizing hidden areas and blind corners.<br />
Architectural features<br />
□ Critical equipment is secured with gates, locks or other access-control measures.<br />
□ “No Trespassing” signage is provided where applicable.<br />
□ Sufficient lighting is provided for nighttime surveillance.<br />
□ Appropriate surveillance and access management system are provided at entrances.<br />
□ Backup emergency lighting is provided.<br />
MAINTENANCE AND STORAGE FACILITIES<br />
Site layout:<br />
□ Structure and vehicle-storage areas are set back from roads and public parking areas.<br />
□ Physical barriers such as bollards, fencing and grade changes are used to enforce setbacks<br />
and secure the perimeter.<br />
□ The number of access points is minimized.<br />
□ Staffed security checkpoints are provided at site access points.<br />
□ Sight lines are unobstructed throughout the site.<br />
□ The parking area is segregated from transit vehicles and fuel storage.<br />
Interior layout:<br />
□ Building layout provides unobstructed sight lines, minimizing hidden areas and blind corners.<br />
Architectural features:<br />
□ Rolling doors restrict view or access into maintenance barns.<br />
□ Critical equipment is secured with gates, locks or other access-control measures.<br />
System and services:<br />
□ Remote surveillance and alarm systems are installed.<br />
□ Sufficient lighting is provided for nighttime surveillance.<br />
□ Backup emergency lighting is provided.<br />
Comments or other<br />
strategies used:<br />
Comments or other<br />
strategies used:<br />
© 2010 American Public Transportation Association 11
APTA SS-SIS-007-10 | Crime Prevention Through Environmental Design (<strong>CPTED</strong>) for Transit Facilities<br />
PERFORMANCE STANDARD AND FUNCTIONAL AREA CONSIDERATIONS EVALUATION<br />
TRACK, TUNNEL AND RIGHT OF WAY (RAIL ONLY)<br />
□ Tracks and track right-of-way are protected against encroachment and unauthorized access.<br />
□ Vegetation is eliminated from the track right-of-way and kept low in the areas adjacent to<br />
tracks.<br />
□ Signage warn of potential dangers.<br />
□ Natural barriers are used whenever possible.<br />
□ Clearly identified boundary lines are established.<br />
□ Tunnels are adequately illuminated.<br />
□ Rooms, used or unused, are well-secured.<br />
□ Intrusion detection prevents unauthorized entrance into tunnels, exits and ventilation shafts.<br />
□ Access control is provided for employees into tunnels, shafts, etc.<br />
□ Provisions are made for people to call for help.<br />
□ Walkways are clearly identified.<br />
□ Access points are isolated from public roadways and parking areas.<br />
□ Physical barriers such as ditches, bollards, road spikes and fencing are provided around<br />
portals and other access points.<br />
□ Vent ducts are situated in self-contained secure buildings, locked, elevated and hidden.<br />
□ Tunnels do not contain unnecessary niches that may conceal people or explosives.<br />
□ Physical barriers shield tunnel walkway from platform or portal access.<br />
□ Emergency exit doors lock from the outside but allow unimpeded egress during<br />
emergencies.<br />
□ Solid access doors are provided to ventilation shafts whenever grating is unnecessary.<br />
□ “No Trespassing” signage is provided where applicable.<br />
Comments or other<br />
strategies used:<br />
© 2010 American Public Transportation Association 12
APTA SS-SIS-007-10 | Crime Prevention Through Environmental Design (<strong>CPTED</strong>) for Transit Facilities<br />
References<br />
American Society for Industrial Security (ASIS), “International Glossary of Security Terms.”<br />
http://www.asisonline.org/library/glossary/index.xml<br />
Crowe, Timothy, Crime Prevention Through Environmental Design (<strong>CPTED</strong>), 2nd edition, Butterworth-<br />
Heinemann, 2000.<br />
Johns Hopkins University Center for Technology in Education, <strong>CPTED</strong> definition, 2008. info@cte.jhu.edu<br />
Transportation Research Board, NCHRP Report 525, Surface Transportation Security Volume 14, Security<br />
101: Physical Security Primer for Transportation Agencies, 2009.<br />
http://onlinepubs.trb.org/onlinepubs/nchrp/nchrp_rpt_525v14.pdf<br />
Transportation Research Board, TCRP Report 86, Public Transportation Security Volume 4, Intrusion<br />
Detection for Public Transportation Facilities Handbook, 2003.<br />
http://onlinepubs.trb.org/onlinepubs/tcrp/tcrp_rpt_86v4.pdf<br />
U.S. Department of Transportation, Transit Security Design Considerations, FTA-TRI-MA-26-7085-05,<br />
November 2004. http://transit-safety.fta.dot.gov/security/SecurityInitiatives/<br />
DesignConsiderations/CD/front.htm<br />
U.S. Department of Transportation Transit Safety Institute, Crime Prevention Through Environmental<br />
Design, FT00531, 2009.<br />
Virginia Crime Prevention Association, Safer by Design: Creating a Safer Environment in Virginia, 2004.<br />
http://www.illinoislighting.org/resources/VCPA%20<strong>CPTED</strong>%20Guidelines.pdf<br />
Definitions<br />
activity support: Placing activities in public spaces that are intended for use by residents or customers and<br />
other legitimate users and, therefore, discourage criminal or undesirable activity.<br />
asset: Any real or personal property, tangible or intangible, that a <strong>com</strong>pany or individual owns that can be<br />
given or assigned a monetary value.<br />
crime generators: Locations and activities that have the propensity to generate crime in the surrounding<br />
area.<br />
crime statistics: The tabulations of crimes by time, geography, characteristics of offenders and victims,<br />
modus operandi, effectiveness of police response, arrests, convictions, sentences and other data.<br />
design conflict: Two in<strong>com</strong>patible activities that are located next to each other and are forced to <strong>com</strong>pete<br />
for the same space.<br />
maintenance: The continued care and upkeep of a space for its intended purpose. It also serves as an<br />
expression of ownership.<br />
natural access control: The physical channeling of people <strong>com</strong>ing and going from a space by the judicial<br />
placement of entrances, exits, fencing systems, landscaping and lighting.<br />
© 2010 American Public Transportation Association 13
APTA SS-SIS-007-10 | Crime Prevention Through Environmental Design (<strong>CPTED</strong>) for Transit Facilities<br />
nonrevenue transit facility: A non-publicly accessible transit facility or the non-publicly accessible<br />
portion of a mixed revenue/nonrevenue facility, i.e. operations control centers, maintenance facilities, bus<br />
vehicle storage yards, rail vehicle storage yards, traction power substations, <strong>com</strong>munication rooms, train<br />
control rooms, emergency fan plants, elevator rooms, passenger station ancillary rooms and other similar<br />
facilities.<br />
natural surveillance: The placement of physical features, activities, and people in a way that maximizes<br />
visibility.<br />
revenue transit facility: A publicly accessible transit facility or the publicly accessible portion of a mixed<br />
revenue/nonrevenue facility, i.e. passenger stations and terminals.<br />
risk assessment: A formal methodical process used to evaluate risks to a transit system. The security<br />
portion of the risk assessment identifies security threats (both terrorism and crime) to the transit system;<br />
evaluates system vulnerabilities to those threats; and determines the consequences to people, equipment and<br />
property.<br />
station: A type of public transportation passenger facility designated for the purpose of boarding and<br />
alighting passengers. Station features and amenities may include information/waiting areas, boarding and<br />
alighting platforms, ticket/fare card sales, turnstiles or other fare collection equipment, restrooms, concourses,<br />
mezzanines, vendor shops and other related facilities.<br />
transit agency: A representative organization that operates transit and other transportation related services.<br />
target hardening: Providing physical security to a target making it more resistant to attack.<br />
territorial reinforcement (territoriality): The use of physical attributes that express ownership such as<br />
fences, signage, landscaping, lighting, pavement designs, etc.<br />
unassigned space: Sites built with spaces that have no assigned purposes and no one to exercise control<br />
over them.<br />
Abbreviations and acronyms<br />
ADA Americans with Disabilities Act<br />
APTA American Public Transportation Association<br />
ASIS American Society for Industrial Security<br />
CCTV closed-circuit television<br />
<strong>CPTED</strong> crime prevention through environmental design<br />
FTA Federal Transit Administration<br />
IESA Illuminating Engineering Society of America<br />
NCHRP National Cooperative Highway Research Program<br />
OCC operations and control center<br />
TCRP Transit Cooperative Research Program<br />
TSI Transportation Safety Institute<br />
© 2010 American Public Transportation Association 14


