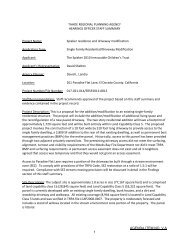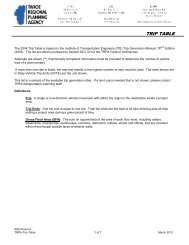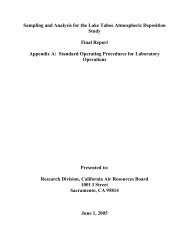FEIS - Tahoe Regional Planning Agency
FEIS - Tahoe Regional Planning Agency
FEIS - Tahoe Regional Planning Agency
Create successful ePaper yourself
Turn your PDF publications into a flip-book with our unique Google optimized e-Paper software.
RESPONSE TO COMMENTS ON THE DEIS<br />
B o u l d e r B a y C o m m u n i t y E n h a n c e m e n t P r o g r a m P r o j e c t E I S<br />
Conformance to Washoe County seismic, building and safety codes is required for all<br />
projects in Washoe County to avoid and minimize known seismic (also termed<br />
geologic) hazards related to earthquakes, landslides, and avalanches. Washoe County<br />
reserves the right to require additional requirements for maintenance of public safety.<br />
Comment 322-ab: Comment Summary - Impact BIO-6 is rated LTS for Alt C, but this is significant with<br />
61% tree removal. Should be SU.<br />
Impact BIO-6B (Alternative C) is less than significant because the trees to be<br />
removed are allowed by TRPA Codes (24" or less) or findings have been made to<br />
allow for their removal. The statement that the removal of trees is inconsistent with<br />
the <strong>Regional</strong> Plan is incorrect as the <strong>Regional</strong> Plan allows for tree removal within<br />
Community Plans pursuant to the required findings, and limits their removal within<br />
forested non Community Plan areas.<br />
Comment 322-ac: Comment Summary - Impact SR-1 should not say that site improvements are not<br />
feasible for Alts A and B. Since utility undergrounding already occurred it can't be<br />
applied to the project.<br />
Please see response to comment number 93-i. It is correct that the improvements<br />
associated with undergrounding of utilities are also a benefit of Alternatives A and B<br />
since the work has already been completed. However, other improvements<br />
associated with the removal of the existing Biltmore facility would not occur under<br />
Alternatives A and B.<br />
Comment 322-ad: Comment Summary - Impact SR-1: NSCP calls for redevelopment not reconstruction<br />
and for "Old <strong>Tahoe</strong>" architecture, which is what the existing <strong>Tahoe</strong> Biltmore reflects.<br />
Alt A is No Impact and C is SU.<br />
The NSCP vision lists two primary community design components; architecture<br />
should reflect that of old <strong>Tahoe</strong> with a feeling of alpine elegance and the built and<br />
natural environments should complement one another. The vision states that<br />
structures should be made of wood, stone, timber and glass, a reflection of the<br />
original buildings at <strong>Tahoe</strong>. The Plan doesn't specify that the existing buildings must<br />
be preserved, but that the elements of "old <strong>Tahoe</strong>" architecture included in the<br />
original buildings should be used (e.g., wood siding, stone work, pitched roofs,<br />
dormers, etc.). Building design for Alternative C includes these design elements.<br />
Comment 322-ae: Comment Summary - Impact SR-2 Alt C should be SU. It relies on Mitigation SR-1b<br />
to reduce the height of Building A, but does not quantify the reduction.<br />
Mitigation measures SR-1a and SR-1b require that Building A be limited to no more<br />
than 3 stores, or setback further from SR 28 to reduce visibility from SR 28. The<br />
measures also require revised simulations for TRPA approval prior to final project<br />
permitting. These requirements will reduce the potential impact to a less than<br />
significant level.<br />
Comment 322-af: Comment Summary - Impact SR-2 results in massing along SR 28 and conflicts with<br />
SQIP, which recommends maintaining natural appearing landscape and commercial<br />
areas that retain a small-scale character.<br />
The only natural appearing landscape within the Boulder Bay project area is located<br />
north of the former <strong>Tahoe</strong> Mariner site. This area will be maintained as open space<br />
under all Alternatives. The proposed commercial development along SR 28 includes<br />
ground floor retail with enhanced pedestrian connection consistent with small-scale<br />
commercial character goals.<br />
PAGE 8- 88 HAUGE BRUECK ASSOCIATES SEPTEMBER 8 , 2010






