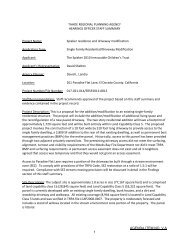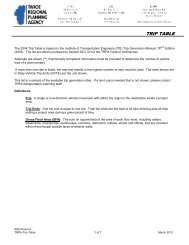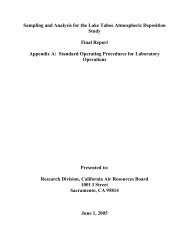FEIS - Tahoe Regional Planning Agency
FEIS - Tahoe Regional Planning Agency
FEIS - Tahoe Regional Planning Agency
You also want an ePaper? Increase the reach of your titles
YUMPU automatically turns print PDFs into web optimized ePapers that Google loves.
RESPONSE TO COMMENTS ON THE DEIS<br />
B o u l d e r B a y C o m m u n i t y E n h a n c e m e n t P r o g r a m P r o j e c t E I S<br />
TRPA land coverage calculations and analysis are required to consider more than just<br />
building-use land coverage. Alternative C proposes 356,043 square feet of land<br />
coverage compared to 377,875 square feet for Alternative D. Alternative C allows<br />
for removal of more land coverage than Alternative D as identified in Table 4.2-6 and<br />
thus the overall land coverage associated with Alternative C is less than Alternative<br />
D. Building land uses are described in DEIS Chapter 2.<br />
Comment 322-z: Comment Summary - GEO-1: Allowable coverage is skewed by ROW coverage, road<br />
abandonment, which is assigned to project use and should be disallowed.<br />
The statement that allowable base coverage for the project area is skewed by public<br />
ROW coverage is not supported. Table 4.2-3 identifies "actual" (term used in<br />
comment) or verified existing land coverage (TRPA definition) versus TRPA<br />
allowable base coverage for the project area. The calculations follow the process<br />
outlined in TRPA Code Section 20.3.D, and per 20.3.D(1)(b), the calculations<br />
excludes land beneath ROWs from inclusion in the project area or the calculations for<br />
base allowable coverage. Table 4.2-6 presents the proposed or "actual" land<br />
coverage for the action Alternatives compared to the TRPA base allowable land<br />
coverage for determination of excess land coverage (per page 20-25 of TRPA Code<br />
Chapter 20, Excess Land Coverage equals the existing amount of land coverage, less<br />
the total of the following: maximum allowable amount of base coverage, the amount<br />
of coverage approved for transfer, and the amount of coverage previously mitigated)<br />
and mitigation requirements associated with excess land coverage. As approved by<br />
Washoe County in their ROW abandonment, the action Alternatives absorb ROWs<br />
into the project area in order to make improvements on these lands and to remove and<br />
restore a portion of the existing verified land coverage. In other words, the area<br />
assigned for public roadway ROW is not the same under the existing conditions and<br />
Alternatives C and D. The land coverage that will remain in the ROWs is included in<br />
the excess land coverage totals, as required by TRPA Code Section 20.3.D(2)(c),<br />
because Boulder Bay will assume ownership. In summary, land area associated with<br />
the ROWs was not included in the calculations for allowable base coverage but the<br />
land coverage from the ROWs was included in the calculations for proposed land<br />
coverage for Alternatives C, D and E and also accounted for in the calculations for<br />
excess coverage mitigations.<br />
Comment 322-aa: Comment Summary - Impact GEO-2 does not consider the impact of taller buildings<br />
in an evacuation situation. If earthquakes can collapse buildings built to code, this is<br />
magnified by the excess building height and requires mitigation that buildings should<br />
exceed County code for seismic standards.<br />
The emergency response plan (mitigation measure GEO-2B) will be prepared to<br />
reflect the emergency response needs of the selected project Alternative and will be<br />
based on the resultant site configuration and building heights. Prior to issuance of a<br />
certificate of occupancy by Washoe County Department of Building and Safety,<br />
buildings constructed for any project Alternative will be inspected by North Lake<br />
<strong>Tahoe</strong> Fire Protection District and for compliance with Washoe County Seismic<br />
Codes as well as other safety and fire codes identified in the Safety Plan (submitted<br />
to Washoe County Sheriffs Office and the Fire Protection District to comply with<br />
mitigation measure PSU-1D). Buildings of greater height will be designed and<br />
constructed to conform to codified regulations and building codes. Furthermore,<br />
mitigation measure PSU-C1 requires Boulder Bay to work with the Washoe County<br />
Emergency Management Center (EMC) for further development of emergency plans<br />
and operations protocols for evacuation, emergency shelters or staging areas.<br />
SEPTEMBER 8 , 2010 HAUGE BRUECK ASSOCIATES PAGE 8- 87






