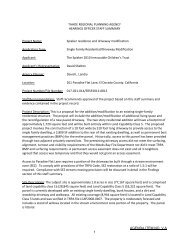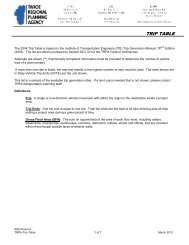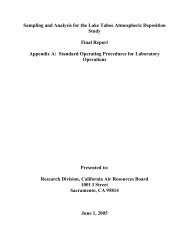FEIS - Tahoe Regional Planning Agency
FEIS - Tahoe Regional Planning Agency
FEIS - Tahoe Regional Planning Agency
Create successful ePaper yourself
Turn your PDF publications into a flip-book with our unique Google optimized e-Paper software.
RESPONSE TO COMMENTS ON THE DEIS<br />
B o u l d e r B a y C o m m u n i t y E n h a n c e m e n t P r o g r a m P r o j e c t E I S<br />
Please see response to comment 103-g.<br />
Comment Letter 108 – North <strong>Tahoe</strong> Preservation Alliance, 12/16/2009<br />
Comment 108-a: Comment Summary - The NSCP needs to be amended to accommodate project<br />
heights up to 75'. A plan amendment should be analyzed.<br />
Please see response to comment 93-a.<br />
Comment 108-b: Comment Summary - The EIS does not use the right density calculation: it should be<br />
Category E, not F. None of the deed restricted site zoned general forest should be<br />
used for calculations.<br />
The note below the Table in TRPA Code Subsection 21.4.B(1) states that "Any other<br />
combination of uses, including three or more uses in a project area, is assigned to<br />
Category F." The Project includes tourist accommodation, multi-family residential<br />
for sale, multi-family residential for rent (affordable) and commercial uses. The<br />
portion of the former <strong>Tahoe</strong> Mariner site located outside of the NSCP boundary is not<br />
used for density calculations.<br />
Comment 108-c: Comment Summary - The EIS needs to address changes to the Mariner settlement<br />
agreement.<br />
Please see responses to comments 37-a and 93-a. The EIS analyzes the proposed<br />
changes to land uses within the portion of the former <strong>Tahoe</strong> Mariner site proposed for<br />
development.<br />
Comment 108-d: Comment Summary - The size of the casino and the gaming and CFA assumptions in<br />
the traffic analysis needs to be clarified.<br />
The size of the casino space used in the traffic analysis is based directly on the<br />
project description for each Alternative. The Alternatives include the following<br />
casino square footages:<br />
• Alternative A – 22,400 s.f.<br />
• Alternative B – 29,744 s.f.<br />
• Alternative C – 10,000 s.f.<br />
• Alternative D – 10,000 s.f.<br />
• Alternative E – 29,744 s.f.<br />
Comment 108-e: Comment Summary - The carbon footprint analysis should include snowmelt and air<br />
conditioning.<br />
Please see response to comment 93-u. Snowmelt is evaluated as part of impact<br />
HYDRO-1 for potential impacts to surface water quality. Heated walkways and roof<br />
catchments will collect snowmelt for use as supplemental irrigation waters. The<br />
carbon footprint analysis includes evaluation of air-conditioned areas and the HVAC<br />
system. Note that the residential units do not include air conditioners<br />
(compressors/refrigerant).<br />
Comment 108-f: Comment Summary - The 89,000 sf accessory space needs to be included for traffic<br />
and parking analyses.<br />
Master Response 4 provides additional detail on project trip generation associated<br />
with accessory uses.<br />
SEPTEMBER 8 , 2010 HAUGE BRUECK ASSOCIATES PAGE 8- 45






