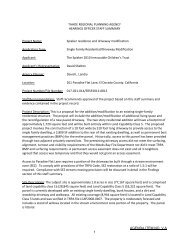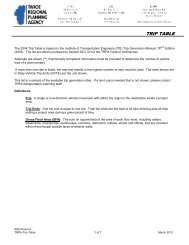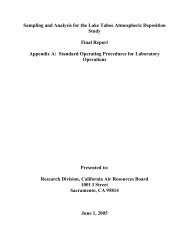FEIS - Tahoe Regional Planning Agency
FEIS - Tahoe Regional Planning Agency
FEIS - Tahoe Regional Planning Agency
Create successful ePaper yourself
Turn your PDF publications into a flip-book with our unique Google optimized e-Paper software.
RESPONSE TO COMMENTS ON THE DEIS<br />
B o u l d e r B a y C o m m u n i t y E n h a n c e m e n t P r o g r a m P r o j e c t E I S<br />
DEIS does not claim population projections indicate a demand for resort facilities,<br />
nor does this affect the environmental analysis. Project objectives would suggest that<br />
a project like Boulder Bay is needed to recapture the visitor base that is traveling<br />
elsewhere to resorts with amenities that reflect modern needs and desires.<br />
Comment 322-gt: Comment Summary - What population growth rate is needed to support a resort of<br />
this size and scope? What is the impact of increasing the visitor population as part<br />
of the Boulder Bay project on local residents? The DEIS states that homeowners are<br />
tourists. Does it mean to say they are second homeowners?<br />
Actual new population numbers needed to support the resort (employees) are<br />
discussed in SPH-1 through 3. Tourist populations are not permanent and are not<br />
reflected in area population counts or actual growth rates. The impact of increasing<br />
the visitor population is discussed throughout Chapter 4 of the DEIS as Project<br />
operations (noise, air quality, traffic, etc.). The DEIS does not state that homeowners<br />
are tourists. Under the analysis for SPH-3 on page 4.11-13, the DEIS states:<br />
"Alternatives C, D and E will include up to 59 whole ownership market rate multifamily<br />
dwelling units. Assuming 2.52 persons per household (average Washoe<br />
County household size in 2007), full time resident population may increase by up to<br />
149 persons under Alternative C, 53 persons under Alternative D, and 83 persons<br />
under Alternative E. This would be a worst-case scenario since the majority of these<br />
units will likely be sold to second homeowners not permanently residing in these<br />
units. Since 50% to 70% of the historical real estate sales for such units are to second<br />
homeowners, permanent populations in these units are more likely to be 60, 21, and<br />
40 persons, respectively."<br />
Comment 322-gu: Comment Summary - Please address that locating affordable housing adjacent to<br />
gaming does not conform to the goals of the NSCP.<br />
Figure 2 in the NSCP shows land use concepts for the area, including the <strong>Tahoe</strong><br />
Mariner site. For this site, the land use concept includes a casino/hotel and employee<br />
housing. While employee housing does differ from affordable housing, it is<br />
anticipated that resort employees that qualify as low-income will occupy the onsite<br />
housing. NSCP 1.2 states that employee housing shall be used to "buffer" the casino<br />
and commercial uses from residential uses. In effect, the project implements the<br />
goals of the NSCP by placing affordable housing between the commercial areas and<br />
other existing housing units.<br />
Comment 322-gv: Comment Summary - Building elevations should be shown.<br />
Please see response to comment 322-x.<br />
Comment 322-gw: Comment Summary - Increased building setbacks from Hwy 28 of 40' are discussed<br />
as a benefit at the site plan indicated a setback of approx. 20'. What is the setback to<br />
the property line on Hwy 28? Is the 40' reference a setback to edge of pavement?<br />
Building setbacks are calculated using the distance between the proposed SR 28 edge<br />
of pavement and the specific building. The proposed Code Chapter 22 amendment<br />
also would measure setbacks from the edge of pavement.<br />
Comment 322-gx: Comment Summary - 2-23 What is the current massing and cubic volume of the<br />
Biltmore versus the proposed massing and cubic volume of the new project?<br />
The existing structures within the project area include approximately 123,000 square<br />
feet of gross floor area. Under Alternative C, the gross floor area of buildings would<br />
increase to approximately 465,000 square feet. Under Alternative D, the gross floor<br />
PAGE 8- 120 HAUGE BRUECK ASSOCIATES SEPTEMBER 8 , 2010






