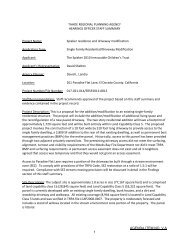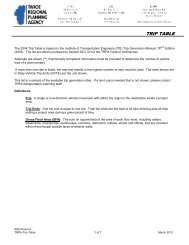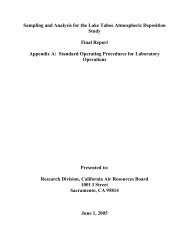FEIS - Tahoe Regional Planning Agency
FEIS - Tahoe Regional Planning Agency
FEIS - Tahoe Regional Planning Agency
Create successful ePaper yourself
Turn your PDF publications into a flip-book with our unique Google optimized e-Paper software.
RESPONSE TO COMMENTS ON THE DEIS<br />
B o u l d e r B a y C o m m u n i t y E n h a n c e m e n t P r o g r a m P r o j e c t E I S<br />
benefits of the EIP program and are included in the Project under Alternatives C and<br />
D (e.g., the public park on the former Mariner site, the proposed art exhibits and<br />
seating along Boulder Way, and the Stateline mini-park).<br />
Comment 322-fo: Comment Summary - S-32 What is the current useable space on the Mariner site<br />
based on site constraints such as slope, access, ease of parking, etc versus what is<br />
being proposed in terms of useable space, slope, easy of access, etc? Please provide<br />
comparison chart to clarify as of now discussion is confusing.<br />
Figure 2-3 in DEIS Chapter 2 documents the existing site conditions within the<br />
project area, including the former <strong>Tahoe</strong> Mariner site, which was located in the<br />
portion of the project area labeled APN 123-071-34 and designated as "Sierra Park".<br />
Proposed development under Alternatives C and D would be located on the southern<br />
most portions of the "Sierra Park" parcels.<br />
Comment 322-fp: Comment Summary - The North Stateline water quality basin is more of a gateway<br />
feature/greenbelt and to call it a "park" is a stretch.<br />
The name and recommended facilities for the Stateline Lake Vista mini-park is<br />
identified on page 5-2 of the NSCP.<br />
Comment 322-fq: Comment Summary - The proposed parks are non-contiguous which diminishes<br />
effectiveness of a true neighborhood park. What are the future trails and paths that<br />
DEIS discusses? What guarantee is there that these trails/paths will ever connect<br />
anywhere?<br />
The proposed park includes seating areas, footpaths, historic interpretive kiosks, and<br />
vistas and will be built and maintained by Boulder Bay. Not all parks need to include<br />
play structures, ball fields, and picnic areas. Per the previous <strong>Tahoe</strong> Mariner<br />
Settlement Agreements, the park area need not contain any of these features, nor<br />
must it be a dedicated park area as the proposed park would be. The trails can be<br />
seen in Figure 2-5, showing their location and potential connections to other trails<br />
and roadways.<br />
Comment 322-fr: Comment Summary - Is there linkage to the Crystal Bay lookout?<br />
The Crystal Bay Lookout can be accessed via Lakeview Avenue. The distance from<br />
the resort to the lookout point is approximately 1.2 miles. Please see response to<br />
comment 322-ca.<br />
Comment 322-fs: Comment Summary - Transportation mitigation is inadequate for this project as it<br />
does not consider connectors beyond the project boundary in terms of sidewalks or<br />
bike paths. Mitigation should include a requirement for construction of a sidewalk<br />
connection between the Boulder Bay project and the proposed project at the bottom<br />
of Brockway Hill.<br />
Please see responses to comments 322-ch and 322-fx.<br />
Comment 322-ft: Comment Summary - How many employees live in Kings Beach and presently<br />
commute up Brockway Hill to work at the Biltmore? How many are anticipated to<br />
make this commute with the Proposed Project?<br />
The trip generation rates for each land use take into account visitors to that land use,<br />
including guests, residents, employees, etc. The external trips, as modeled, account<br />
for employees who commute into work.<br />
SEPTEMBER 8 , 2010 HAUGE BRUECK ASSOCIATES PAGE 8- 115






