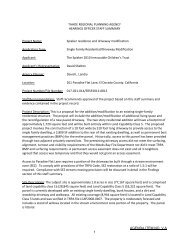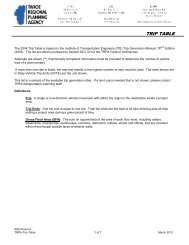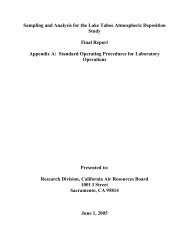FEIS - Tahoe Regional Planning Agency
FEIS - Tahoe Regional Planning Agency
FEIS - Tahoe Regional Planning Agency
Create successful ePaper yourself
Turn your PDF publications into a flip-book with our unique Google optimized e-Paper software.
RESPONSE TO COMMENTS ON THE DEIS<br />
B o u l d e r B a y C o m m u n i t y E n h a n c e m e n t P r o g r a m P r o j e c t E I S<br />
Boulder Bay to apply for bonus TAUs from the TRPA special project pool at a one to<br />
one ratio.<br />
Comment 322-fk: Comment Summary - 4.1-27 Describe with more detail how the project proposes to<br />
meet the transfer provisions as set forth in the Code for sensitive lands. How many<br />
units are proposed to be transferred onto lands considered as environmentally<br />
sensitive? Provide analysis by each Alternative. What entitlements are proposed to<br />
be relocated or transferred onto sensitive land? Describe transfers separate from<br />
relocation of existing.<br />
Please see response to comment 322-ff. DEIS Figure 4.2-2 shows the land capability<br />
within the project area. A small portion of Building B (tourist accommodation units)<br />
and all of Building A will be located within sensitive LCD 1a and 2 lands. This<br />
portion of the project area is the location of the former <strong>Tahoe</strong> Mariner and was<br />
previously disturbed. Page 4.1-27 of the DEIS addresses the requirements for the<br />
transfer of TAUs and ERUs to the Boulder Bay project area. ERUs for Building A<br />
and TAUs for the portion of Building B located within LCD 1a will come from the<br />
SEZ (LCD 1b) restoration associated with the Boulder Bay owned units from The<br />
Colony Inn.<br />
Comment 322-fl: Comment Summary - How is neighborhood compatibility addressed, specifically to<br />
surrounding residential uses that are much smaller scale? Are neighbors supportive<br />
and how is their quality of life impacted?<br />
Neighborhood compatibility is addressed in Impact LU-2. This Project is a tourist<br />
development that replaces an existing tourist development. There are other tourist<br />
developments adjacent to and near the project area. There are also residential units in<br />
the area, which are located near casinos, hotels, and other tourist uses. The uses<br />
proposed by the Project are consistent with the Community Plan. Although there are<br />
smaller scale residential uses nearby, the land use associated with the Project is the<br />
same as the existing land use for the site.<br />
Comment 322-fm: Comment Summary - What mitigation measures are proposed to protect the<br />
neighbors? DEIS does not address blocked views, increase of traffic, cars and other<br />
vehicles parked in surrounding neighborhoods, etc.<br />
Please refer to Master Response 2, which compares the Proposed Project and<br />
Alternatives to an alternative existing baseline.<br />
A Shared Parking analysis (based on the methodology presented in the Urban Land<br />
Institute’s (ULI) Shared Parking), which accounts for internalization between uses<br />
and time of day factors, was performed to determine the minimum number of parking<br />
spaces that will be needed to adequately serve the uses included in each Alternative.<br />
The maximum number of parking spaces allowed by the NSCP was also calculated<br />
based on the land uses included in each Alternative. The number of parking spaces<br />
proposed as part of each Alternative falls between the minimum and maximum<br />
required number of parking spaces.<br />
Please see response to comment 117-a regarding impacts to views.<br />
Comment 322-fn: Comment Summary - S-31 Public gathering places and art displays are currently<br />
part of the existing Biltmore operations and are required as part of the CEP. These<br />
should be portrayed as such.<br />
The Biltmore currently has no outdoor public gathering spaces or art displays.<br />
Recommendations included in the CEP for uses such as public gathering spaces are<br />
PAGE 8- 114 HAUGE BRUECK ASSOCIATES SEPTEMBER 8 , 2010






