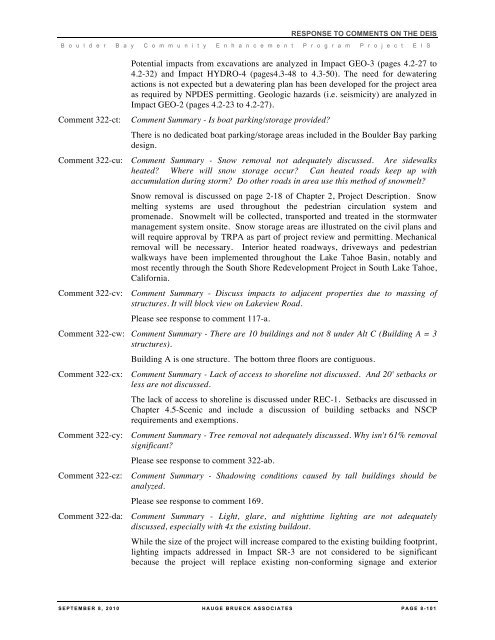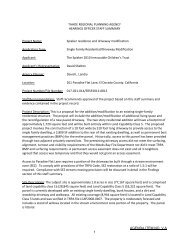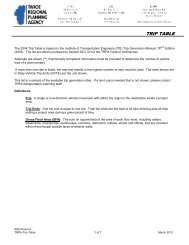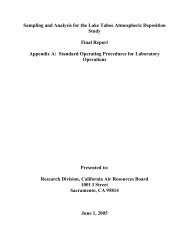FEIS - Tahoe Regional Planning Agency
FEIS - Tahoe Regional Planning Agency
FEIS - Tahoe Regional Planning Agency
Create successful ePaper yourself
Turn your PDF publications into a flip-book with our unique Google optimized e-Paper software.
RESPONSE TO COMMENTS ON THE DEIS<br />
B o u l d e r B a y C o m m u n i t y E n h a n c e m e n t P r o g r a m P r o j e c t E I S<br />
Potential impacts from excavations are analyzed in Impact GEO-3 (pages 4.2-27 to<br />
4.2-32) and Impact HYDRO-4 (pages4.3-48 to 4.3-50). The need for dewatering<br />
actions is not expected but a dewatering plan has been developed for the project area<br />
as required by NPDES permitting. Geologic hazards (i.e. seismicity) are analyzed in<br />
Impact GEO-2 (pages 4.2-23 to 4.2-27).<br />
Comment 322-ct: Comment Summary - Is boat parking/storage provided?<br />
There is no dedicated boat parking/storage areas included in the Boulder Bay parking<br />
design.<br />
Comment 322-cu: Comment Summary - Snow removal not adequately discussed. Are sidewalks<br />
heated? Where will snow storage occur? Can heated roads keep up with<br />
accumulation during storm? Do other roads in area use this method of snowmelt?<br />
Snow removal is discussed on page 2-18 of Chapter 2, Project Description. Snow<br />
melting systems are used throughout the pedestrian circulation system and<br />
promenade. Snowmelt will be collected, transported and treated in the stormwater<br />
management system onsite. Snow storage areas are illustrated on the civil plans and<br />
will require approval by TRPA as part of project review and permitting. Mechanical<br />
removal will be necessary. Interior heated roadways, driveways and pedestrian<br />
walkways have been implemented throughout the Lake <strong>Tahoe</strong> Basin, notably and<br />
most recently through the South Shore Redevelopment Project in South Lake <strong>Tahoe</strong>,<br />
California.<br />
Comment 322-cv: Comment Summary - Discuss impacts to adjacent properties due to massing of<br />
structures. It will block view on Lakeview Road.<br />
Please see response to comment 117-a.<br />
Comment 322-cw: Comment Summary - There are 10 buildings and not 8 under Alt C (Building A = 3<br />
structures).<br />
Building A is one structure. The bottom three floors are contiguous.<br />
Comment 322-cx: Comment Summary - Lack of access to shoreline not discussed. And 20' setbacks or<br />
less are not discussed.<br />
The lack of access to shoreline is discussed under REC-1. Setbacks are discussed in<br />
Chapter 4.5-Scenic and include a discussion of building setbacks and NSCP<br />
requirements and exemptions.<br />
Comment 322-cy: Comment Summary - Tree removal not adequately discussed. Why isn't 61% removal<br />
significant?<br />
Please see response to comment 322-ab.<br />
Comment 322-cz: Comment Summary - Shadowing conditions caused by tall buildings should be<br />
analyzed.<br />
Please see response to comment 169.<br />
Comment 322-da: Comment Summary - Light, glare, and nighttime lighting are not adequately<br />
discussed, especially with 4x the existing buildout.<br />
While the size of the project will increase compared to the existing building footprint,<br />
lighting impacts addressed in Impact SR-3 are not considered to be significant<br />
because the project will replace existing non-conforming signage and exterior<br />
SEPTEMBER 8 , 2010 HAUGE BRUECK ASSOCIATES PAGE 8- 101






