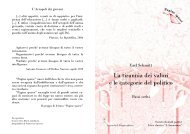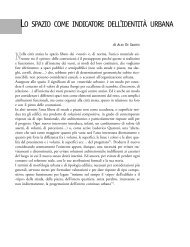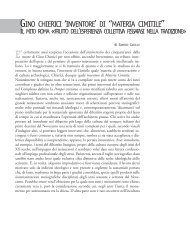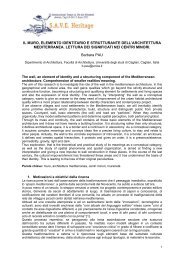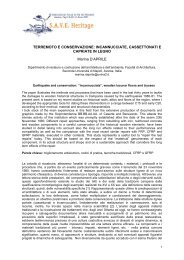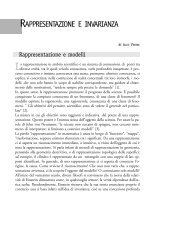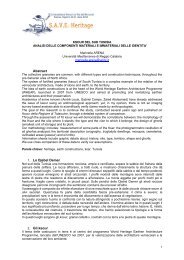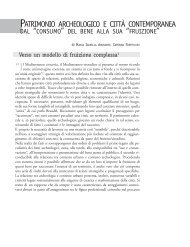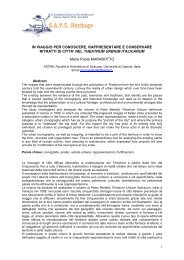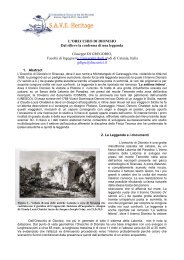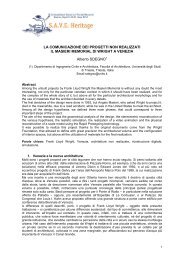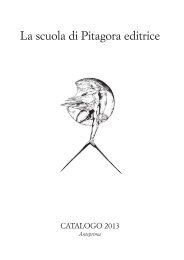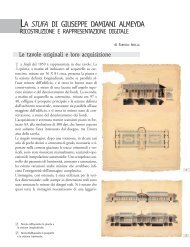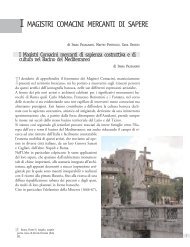Archaeology and nature: hyblean cultural landscape and territorial ...
Archaeology and nature: hyblean cultural landscape and territorial ...
Archaeology and nature: hyblean cultural landscape and territorial ...
Create successful ePaper yourself
Turn your PDF publications into a flip-book with our unique Google optimized e-Paper software.
4. Productive l<strong>and</strong>scape design in neighbourhood scale<br />
As stated above, based on l<strong>and</strong>scape preservation’s significance, agri<strong>cultural</strong> l<strong>and</strong>s <strong>and</strong> gardens in southern<br />
Tehran have been selected for the present case study. The main aim is to design <strong>and</strong> reorganizing the<br />
selected site which is surrounded by urban freeways both in the south <strong>and</strong> in the north. It should be<br />
mentioned that the site area is 140 hectares.<br />
The selected site is located in the southern edge of Tehran, <strong>and</strong> it acts as a medium between the residential<br />
fabric <strong>and</strong> agri<strong>cultural</strong> l<strong>and</strong> in the south. The social <strong>and</strong> <strong>cultural</strong> factors <strong>and</strong> the visual characteristics are<br />
inappropriate, in this area (Fig.7).<br />
This study intends to implement, productive l<strong>and</strong>scape design as the proposed solution in order to work out<br />
issues within this particular site. The discussed issues consist of two aspects. Firstly, the internal aspects<br />
include” solving productive l<strong>and</strong>scape problems that are associated with the residential context ,appropriate<br />
quality <strong>and</strong> integrity of the l<strong>and</strong>scape ,appropriate accessibility <strong>and</strong> establishment of infrastructure facilities.<br />
Secondly, the external aspects include” creating strong linkage between productive l<strong>and</strong>scape <strong>and</strong> the whole<br />
perception of Tehran <strong>and</strong> improving its functional role (Fig.8, 9, 10). Therefore, the fallowing objectives are<br />
suggested:<br />
To define the site’s functionality in both North <strong>and</strong> south<br />
To create an appropriate interaction between the two sections<br />
To design northern sectors in local scale <strong>and</strong> in relation to residential context<br />
To design southern sectors in regional scale, <strong>and</strong> to meet the needs <strong>and</strong> requirements of tourists<br />
<strong>and</strong> visitors<br />
Fig.7: Inappropriate social condition in the site<br />
Fig.8, 9, 10: Design approach (external <strong>and</strong> internal aspect), residential context penetrate into agri<strong>cultural</strong> l<strong>and</strong>,<br />
agri<strong>cultural</strong> l<strong>and</strong> in south west entrance<br />
1141



