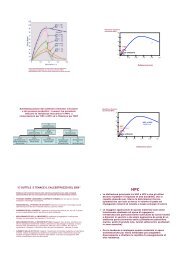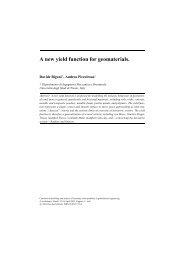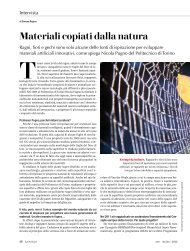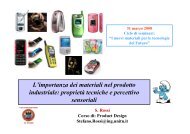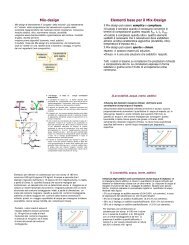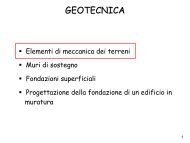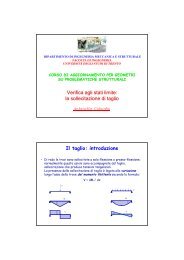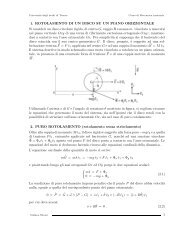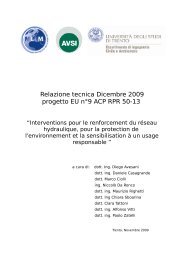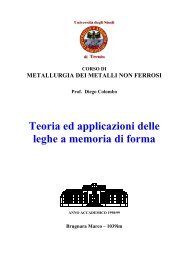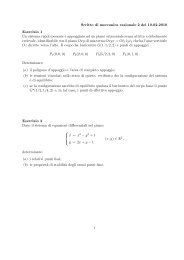Analysis and modelling of the seismic behaviour of high ... - Ingegneria
Analysis and modelling of the seismic behaviour of high ... - Ingegneria
Analysis and modelling of the seismic behaviour of high ... - Ingegneria
Create successful ePaper yourself
Turn your PDF publications into a flip-book with our unique Google optimized e-Paper software.
5. SEISMIC BEHAVIOUR OF RC COLUMNS EMBEDDING STEEL PROFILES<br />
184<br />
Design case: LOW DUCTILITY Design case: MEDIUM DUCTILITY<br />
Total base shear force = 8716 kN Total base shear force = 3353 kN<br />
Floor<br />
level<br />
Fx<br />
(kN)<br />
Fy<br />
(kN)<br />
Floor<br />
level<br />
Fx<br />
(kN)<br />
Fy<br />
(kN)<br />
1 477.0 477.0 1 180.0 180.0<br />
2 933.0 933.0 2 359.0 359.0<br />
3 1399.0 1399.0 3 539.0 539.0<br />
4 1866.0 1866.0 4 718.0 718.0<br />
5 2332.0 2332.0 5 897.0 897.0<br />
Ro<strong>of</strong> 1722.0 1722.0 Ro<strong>of</strong> 633.0 633.0<br />
Table 5.2. Lateral <strong>seismic</strong> forces obtained for <strong>the</strong> two ductility design cases<br />
5.3.3 3D frame <strong>modelling</strong><br />
After a rough estimation <strong>of</strong> <strong>the</strong> geometry <strong>of</strong> all <strong>the</strong> structural elements by simplified<br />
drafts <strong>and</strong> schematic diagrams, a simulation <strong>of</strong> <strong>the</strong> building <strong>behaviour</strong> was<br />
implemented applying both vertical <strong>and</strong> horizontal forces to a 3D model drawn by<br />
<strong>the</strong> finite element program SAP2000 (see Figure 5.6).<br />
The contribution <strong>of</strong> a single masonry in-fill was taken into account by an equivalent<br />
compression diagonal model endowed <strong>the</strong> following stiffness:<br />
K<br />
w<br />
2<br />
cos<br />
0.6 w E ⋅ w⋅ t ⋅ θ<br />
= ( 5.8 )<br />
d<br />
in which <strong>the</strong> value 0.6 accounts for <strong>the</strong> presence <strong>of</strong> openings, doors, etc. Two<br />
different models have been considered:<br />
• <strong>the</strong> first one (see Figure 5.6a) in which <strong>the</strong> structure was modelled with <strong>the</strong><br />
masonry in-fill present on each floor <strong>of</strong> <strong>the</strong> building (Structure I);<br />
• <strong>the</strong> second one (see Figure 5.6b) in which <strong>the</strong> structure was modelled without<br />
<strong>the</strong> masonry infill on <strong>the</strong> first floor. This case, named Pilotis Case (Structure II),<br />
was considered with <strong>the</strong> purpose <strong>of</strong> maximizing <strong>the</strong> design action on <strong>the</strong> base<br />
columns <strong>and</strong> <strong>of</strong> incrementing <strong>the</strong> second order effects (inter-storey drift<br />
sensitivity). ). In fact, this model implements <strong>the</strong> aforementioned S<strong>of</strong>t Storey<br />
situation.<br />
From <strong>the</strong>se analyses it was found that <strong>the</strong> most adverse conditions applied to three<br />
representative base columns <strong>of</strong> <strong>the</strong> building labelled as n° 260, n° 302 <strong>and</strong> n° 309<br />
(as indicated in Figure 5.4); we also paid particular attention to how <strong>the</strong> masonry




